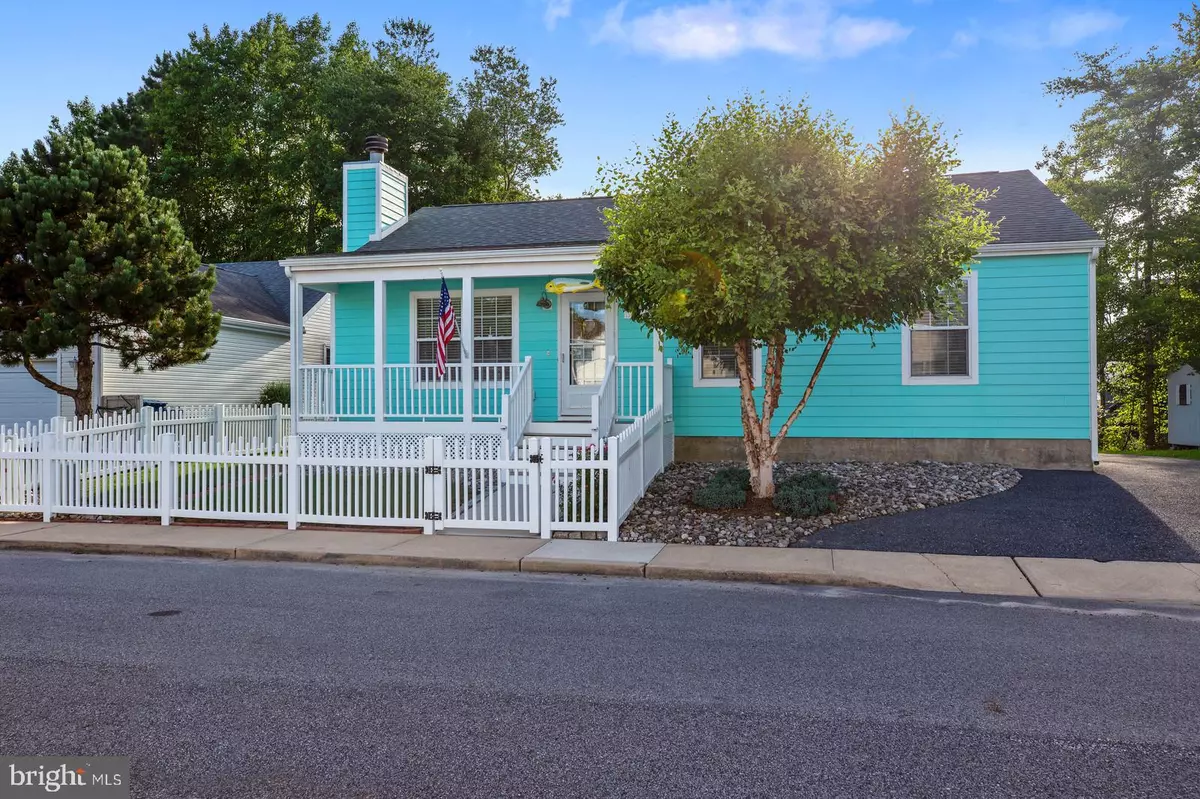$309,000
$309,000
For more information regarding the value of a property, please contact us for a free consultation.
3 Beds
2 Baths
1,092 SqFt
SOLD DATE : 10/01/2018
Key Details
Sold Price $309,000
Property Type Single Family Home
Sub Type Detached
Listing Status Sold
Purchase Type For Sale
Square Footage 1,092 sqft
Price per Sqft $282
Subdivision Clearwater
MLS Listing ID 1002106584
Sold Date 10/01/18
Style Coastal
Bedrooms 3
Full Baths 2
HOA Fees $66/ann
HOA Y/N Y
Abv Grd Liv Area 1,092
Originating Board BRIGHT
Year Built 1997
Annual Tax Amount $564
Tax Year 2017
Property Description
This is the beach home you have been waiting for! A Coastal Retreat just under 2.5 miles to the beach! This furnished 3-bedroom, 2 bath home is in the beautiful community of Clearwater. No detail has been overlooked! From the moment you enter you will think you are on an episode of HGTV. Gorgeous wide plank barnwood floors greet you as soon as you enter and continue throughout the home. The spacious family room features a custom tiled fireplace, just perfect for a chilly evening. The newly remodeled kitchen will be a joy when entertaining and looks over the light and bright three season room featuring coastal decor. Wait until you see the amazing custom bunkbeds with an actual fireman s ladder with storage and lighting within each bunk. The bedrooms are spacious and both baths have been remodeled and look fantastic. This home has been improved from top to bottom-new Hardie plank siding, conditioned crawlspace, roof, hot water heater, new appliances, maintenance free fence, and more! This home shows true pride of ownership. Low HOA fees, easy to maintain and a great location make this home a perfect choice for the buyer wanting a Coastal lifestyle.
Location
State DE
County Sussex
Area Baltimore Hundred (31001)
Zoning L
Rooms
Main Level Bedrooms 3
Interior
Interior Features Ceiling Fan(s), Attic/House Fan, Entry Level Bedroom, Kitchen - Eat-In, Primary Bath(s), Pantry, Wood Floors
Hot Water Electric
Heating Heat Pump(s)
Cooling Central A/C
Flooring Hardwood
Fireplaces Number 1
Fireplaces Type Screen
Equipment Oven - Single, Refrigerator, Dishwasher, Disposal, Microwave, Washer, Dryer
Furnishings Yes
Fireplace Y
Window Features Storm,Screens
Appliance Oven - Single, Refrigerator, Dishwasher, Disposal, Microwave, Washer, Dryer
Heat Source Electric
Exterior
Exterior Feature Porch(es), Screened, Enclosed
Garage Other
Garage Spaces 1.0
Fence Vinyl
Amenities Available Pool - Outdoor, Tennis Courts
Waterfront N
Water Access N
Roof Type Architectural Shingle
Accessibility None, Level Entry - Main
Porch Porch(es), Screened, Enclosed
Total Parking Spaces 1
Garage Y
Building
Story 1
Sewer Public Sewer
Water Public
Architectural Style Coastal
Level or Stories 1
Additional Building Above Grade, Below Grade
New Construction N
Schools
Elementary Schools Lord Baltimore
Middle Schools Selbyville
High Schools Indian River
School District Indian River
Others
Senior Community No
Tax ID 134-17.00-39.03-81
Ownership Fee Simple
SqFt Source Assessor
Acceptable Financing Cash, Conventional
Horse Property N
Listing Terms Cash, Conventional
Financing Cash,Conventional
Special Listing Condition Standard
Read Less Info
Want to know what your home might be worth? Contact us for a FREE valuation!

Our team is ready to help you sell your home for the highest possible price ASAP

Bought with SHANNON L SMITH • Keller Williams Realty

43777 Central Station Dr, Suite 390, Ashburn, VA, 20147, United States
GET MORE INFORMATION






