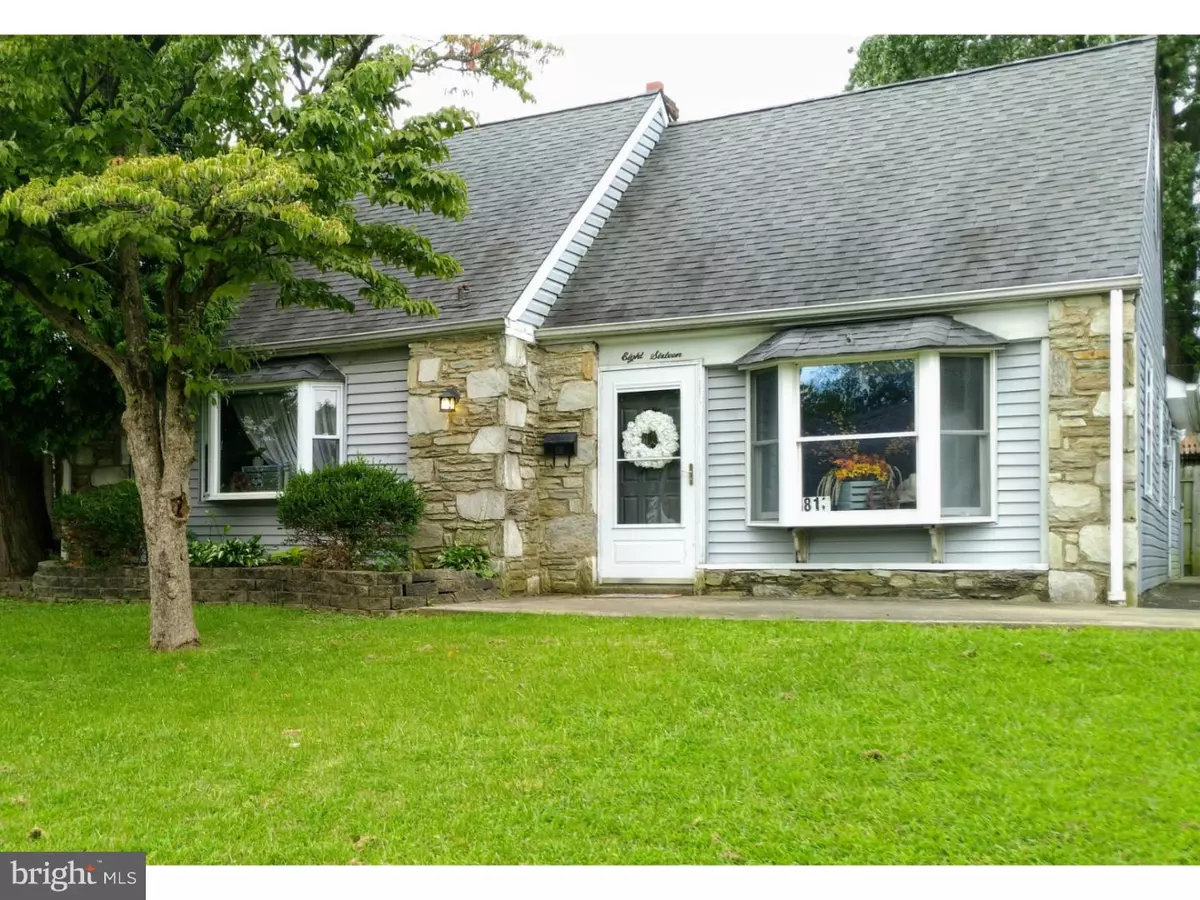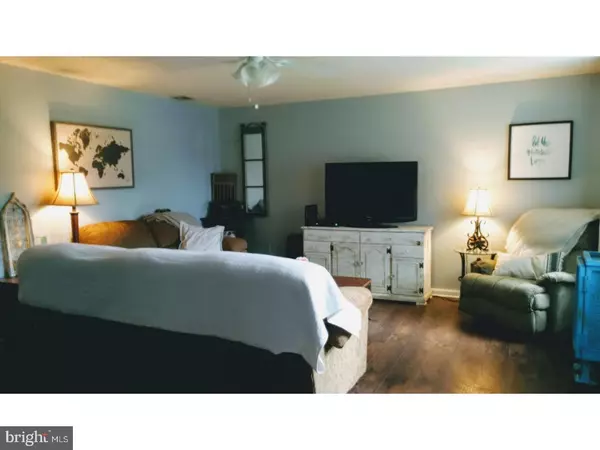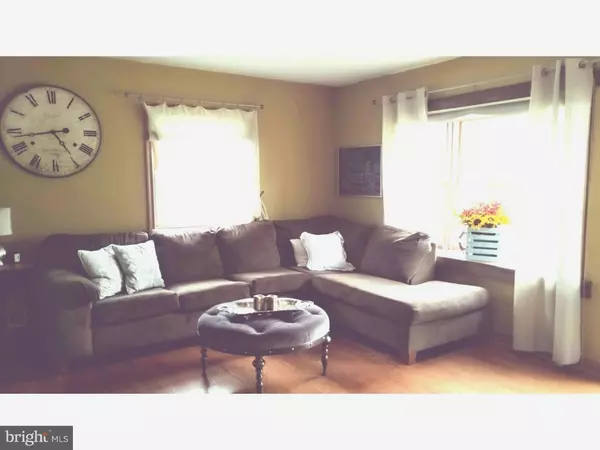$258,000
$268,500
3.9%For more information regarding the value of a property, please contact us for a free consultation.
4 Beds
2 Baths
2,051 SqFt
SOLD DATE : 10/11/2018
Key Details
Sold Price $258,000
Property Type Single Family Home
Sub Type Detached
Listing Status Sold
Purchase Type For Sale
Square Footage 2,051 sqft
Price per Sqft $125
Subdivision Somerton
MLS Listing ID 1002278602
Sold Date 10/11/18
Style Cape Cod
Bedrooms 4
Full Baths 2
HOA Y/N N
Abv Grd Liv Area 2,051
Originating Board TREND
Year Built 1958
Annual Tax Amount $3,277
Tax Year 2018
Lot Size 7,230 Sqft
Acres 0.17
Lot Dimensions 66X131
Property Description
Location, location, location. City conveniences in a suburban tree-lined setting. This four bedroom Cape Cod is a classic charmer nestled on quiet loop street in the much desired Somerton section. This lovely home boasts a huge fenced in back yard, with a separate side yard that is great for gardeners. There are 2 bedrooms (including the master) and a full bath on the first floor and two more bedrooms and full bath on the second floor. This home contains a large addition with a beautiful 16X20 den and 14X18 Eat-In Kitchen with plenty of windows and gobs of counter space. Wood floors populate the first floor. The shared driveway can accommodate up to 3 cars for this home, and there is plenty of on-street parking. This property is located on a quiet loop street with minimal traffic. Conveniently located near all major highways including I95, Route 1, and the PA Turnpike. Plenty of shopping and restaurants close by. All appliances can be included with the sale, including a washer, dryer, refrigerator, and stand up freezer. This home has lots of space and plenty of potential!
Location
State PA
County Philadelphia
Area 19116 (19116)
Zoning RSD3
Rooms
Other Rooms Living Room, Dining Room, Primary Bedroom, Bedroom 2, Bedroom 3, Kitchen, Family Room, Bedroom 1, Attic
Interior
Interior Features Butlers Pantry, Ceiling Fan(s), Stall Shower, Kitchen - Eat-In
Hot Water Natural Gas
Heating Gas, Forced Air
Cooling Central A/C
Flooring Wood, Tile/Brick
Equipment Dishwasher
Fireplace N
Window Features Bay/Bow
Appliance Dishwasher
Heat Source Natural Gas
Laundry Main Floor
Exterior
Exterior Feature Patio(s)
Garage Spaces 2.0
Water Access N
Roof Type Pitched
Accessibility None
Porch Patio(s)
Total Parking Spaces 2
Garage N
Building
Lot Description Corner
Story 2
Foundation Concrete Perimeter
Sewer Public Sewer
Water Public
Architectural Style Cape Cod
Level or Stories 2
Additional Building Above Grade
New Construction N
Schools
School District The School District Of Philadelphia
Others
Senior Community No
Tax ID 582216200
Ownership Fee Simple
Read Less Info
Want to know what your home might be worth? Contact us for a FREE valuation!

Our team is ready to help you sell your home for the highest possible price ASAP

Bought with Marynette Alvarez • Keller Williams Real Estate-Blue Bell

43777 Central Station Dr, Suite 390, Ashburn, VA, 20147, United States
GET MORE INFORMATION






