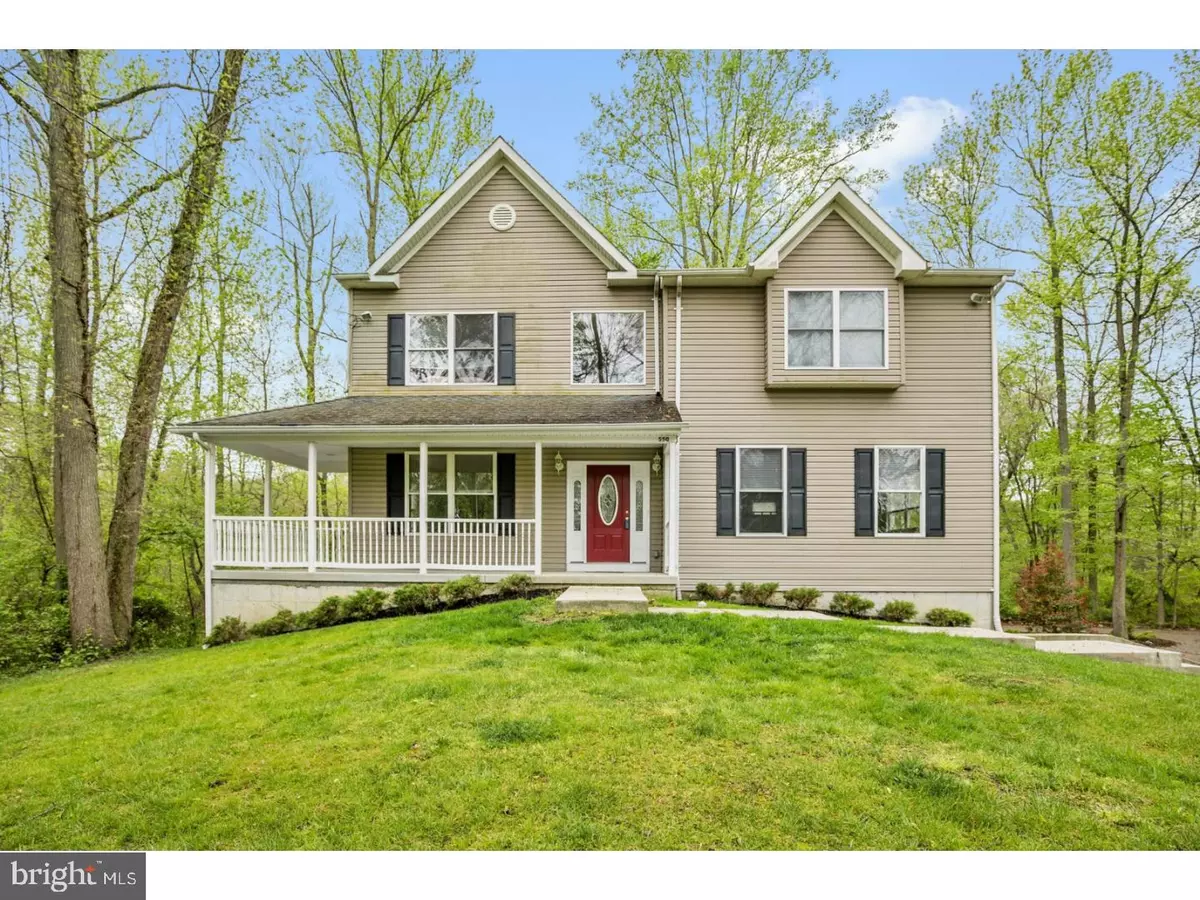$418,000
$432,500
3.4%For more information regarding the value of a property, please contact us for a free consultation.
4 Beds
4 Baths
3,032 SqFt
SOLD DATE : 10/12/2018
Key Details
Sold Price $418,000
Property Type Single Family Home
Sub Type Detached
Listing Status Sold
Purchase Type For Sale
Square Footage 3,032 sqft
Price per Sqft $137
Subdivision None Available
MLS Listing ID 1001985158
Sold Date 10/12/18
Style Traditional
Bedrooms 4
Full Baths 3
Half Baths 1
HOA Y/N N
Abv Grd Liv Area 3,032
Originating Board TREND
Year Built 2008
Annual Tax Amount $9,700
Tax Year 2017
Lot Size 1.000 Acres
Acres 1.0
Lot Dimensions 200X275
Property Description
MOVE-IN READY, Beautiful custom home located on a large wooded lot overlooking the Rancocas Creek. Walk up to the welcoming country style porch which invites you inside the beautiful 2 story foyer with a large dining room and living room which leads into the 2 story family room. This immaculate 4 bedroom, 3.5 bathroom, 3032 sq ft home includes a full finished walkout basement and wall to wall hardwood flooring on every level including the basement. As you walk down the hall into the stunningly expansive gourmet eat-in kitchen, you'll find beautiful natural maple cabinets, large center island, double ovens, gas cooktop and so much more. Great for entertaining the kitchen is open to the family room and back deck. Upstairs you'll find a spacious master suite that includes a large walk in closets and private bath with a heated whirl pool tub. Nice size bedrooms and another full bath are also included on the upper level. Head down to the lowest level you'll find an expansive fully finished basement that allows for even more living space with an additional bonus room, bathroom and lower outside patio. Also in the basement includes access to a large 2 car garage. At the main level, on the outside deck, sit back, relax and enjoy the serenity of the private wooded backyard that also includes a scenic view of the Rancocas Creek. Great country living with the convenience of being located near shopping areas, restaurants, Routes 38, 295 and the NJ Turnpike.
Location
State NJ
County Burlington
Area Hainesport Twp (20316)
Zoning RESID
Rooms
Other Rooms Living Room, Dining Room, Primary Bedroom, Bedroom 2, Bedroom 3, Kitchen, Family Room, Bedroom 1, Laundry, Other, Attic
Basement Full, Outside Entrance, Fully Finished
Interior
Interior Features Primary Bath(s), Kitchen - Island, Butlers Pantry, Ceiling Fan(s), Attic/House Fan, WhirlPool/HotTub, Stall Shower, Kitchen - Eat-In
Hot Water Natural Gas
Heating Gas, Hot Water
Cooling Central A/C
Flooring Wood
Fireplaces Number 1
Fireplaces Type Gas/Propane
Equipment Cooktop, Built-In Range, Oven - Wall, Oven - Double, Oven - Self Cleaning, Dishwasher, Disposal
Fireplace Y
Appliance Cooktop, Built-In Range, Oven - Wall, Oven - Double, Oven - Self Cleaning, Dishwasher, Disposal
Heat Source Natural Gas
Laundry Main Floor
Exterior
Exterior Feature Deck(s), Patio(s), Porch(es)
Garage Inside Access, Garage Door Opener
Garage Spaces 5.0
Utilities Available Cable TV
View Water
Roof Type Pitched,Shingle
Accessibility Mobility Improvements
Porch Deck(s), Patio(s), Porch(es)
Attached Garage 2
Total Parking Spaces 5
Garage Y
Building
Lot Description Trees/Wooded
Story 3+
Foundation Concrete Perimeter
Sewer Public Sewer
Water Public
Architectural Style Traditional
Level or Stories 3+
Additional Building Above Grade
Structure Type Cathedral Ceilings,9'+ Ceilings
New Construction N
Schools
High Schools Rancocas Valley Regional
School District Rancocas Valley Regional Schools
Others
Senior Community No
Tax ID 0094 000101
Ownership Fee Simple
Acceptable Financing Conventional, VA, FHA 203(b)
Listing Terms Conventional, VA, FHA 203(b)
Financing Conventional,VA,FHA 203(b)
Read Less Info
Want to know what your home might be worth? Contact us for a FREE valuation!

Our team is ready to help you sell your home for the highest possible price ASAP

Bought with Wendy Kollasch • BHHS Fox & Roach-Mt Laurel

43777 Central Station Dr, Suite 390, Ashburn, VA, 20147, United States
GET MORE INFORMATION






