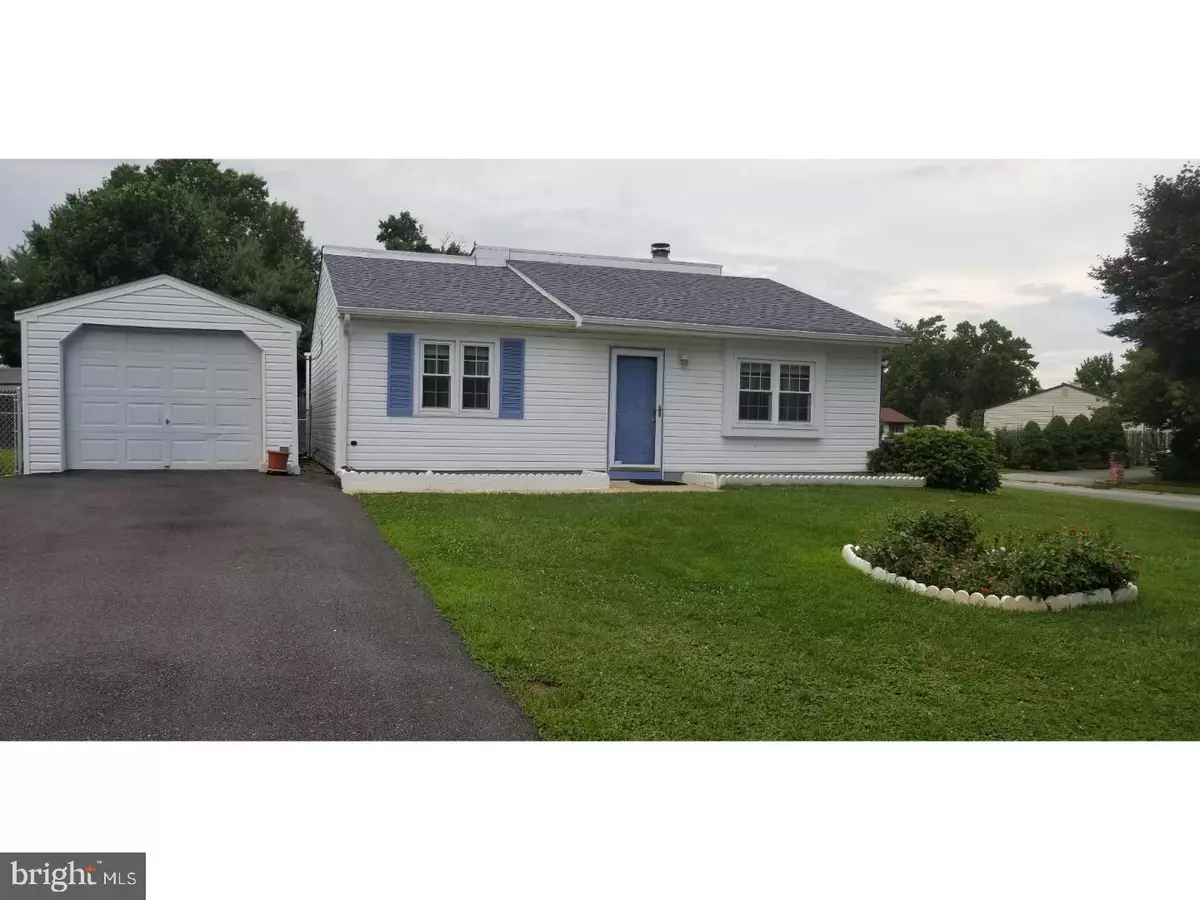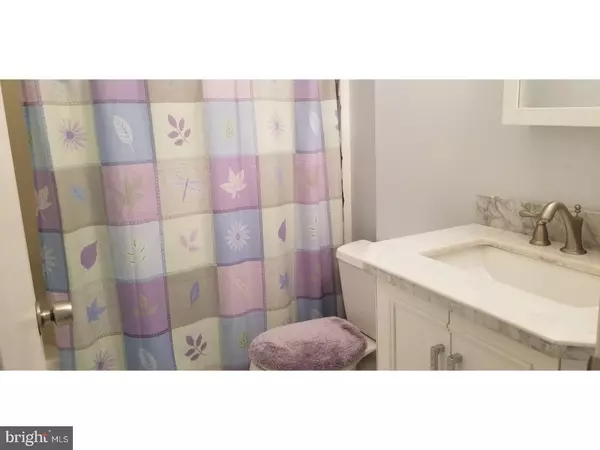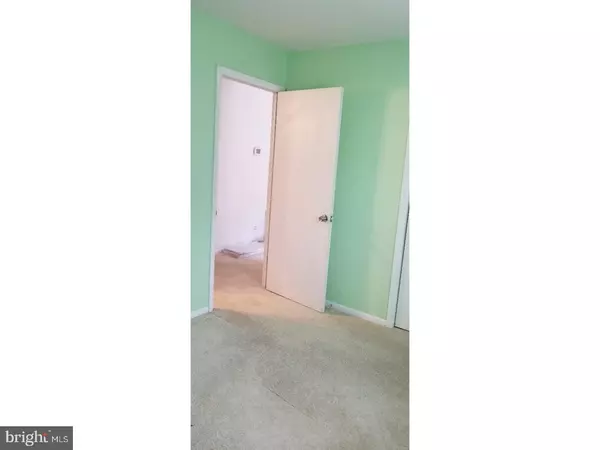$177,000
$177,000
For more information regarding the value of a property, please contact us for a free consultation.
2 Beds
1 Bath
925 SqFt
SOLD DATE : 10/19/2018
Key Details
Sold Price $177,000
Property Type Single Family Home
Sub Type Detached
Listing Status Sold
Purchase Type For Sale
Square Footage 925 sqft
Price per Sqft $191
Subdivision Harmony Woods
MLS Listing ID 1005966219
Sold Date 10/19/18
Style Ranch/Rambler
Bedrooms 2
Full Baths 1
HOA Fees $2/ann
HOA Y/N Y
Abv Grd Liv Area 925
Originating Board TREND
Year Built 1985
Annual Tax Amount $1,478
Tax Year 2017
Lot Size 7,841 Sqft
Acres 0.18
Lot Dimensions 75X98
Property Description
*** JUST REDUCED!!*** Looking for the perfect home to add your personal touches? If so, LET'S MAKE A DEAL! With a little creativity and style, this home could be the envy of the neighborhood. This picturesque 2 bedroom, l bath ranch nestled in an established community is awaiting its new owner. Enjoy an open floor plan that provides ease of movement. Features include: a bright and airy living room with vaulted/cathedral ceilings and fireplace leading to an eat in kitchen with laminate flooring and sliders that lead to a cozy Sunroom. Sunroom allows for an abundance of natural sunlight for those warm summer days, and a gas stove to heat up those cold winter nights. Home also features a separate laundry area in kitchen with shelving which allows for all your storage needs. Exterior features include a patio area to enjoy an evening of relaxation, as well as a spacious fenced side yard for family gatherings or play area. Additional features include: a water softener system, one car garage, driveway and additional street parking. Home conveniently located to Christiana Hospital, University of Delaware, Major Routes (Rts 4, 273, 1 and I-95), shopping, dining and entertainment. Here you have it?an abundance of fine amenities, a perfect location and a seller who is motivated to sell. Be in by the holidays if the price is right. Show and sell!
Location
State DE
County New Castle
Area Newark/Glasgow (30905)
Zoning NC6.5
Rooms
Other Rooms Living Room, Primary Bedroom, Kitchen, Bedroom 1, Laundry, Other
Interior
Interior Features Ceiling Fan(s), Kitchen - Eat-In
Hot Water Electric
Heating Heat Pump - Electric BackUp, Forced Air
Cooling Central A/C
Flooring Fully Carpeted, Vinyl
Fireplaces Number 1
Fireplace Y
Laundry Main Floor
Exterior
Exterior Feature Patio(s)
Garage Spaces 3.0
Fence Other
Water Access N
Roof Type Shingle
Accessibility None
Porch Patio(s)
Total Parking Spaces 3
Garage Y
Building
Lot Description Corner, Level, Front Yard, Rear Yard, SideYard(s)
Story 1
Sewer Public Sewer
Water Public
Architectural Style Ranch/Rambler
Level or Stories 1
Additional Building Above Grade
Structure Type Cathedral Ceilings,High
New Construction N
Schools
School District Christina
Others
Senior Community No
Tax ID 09-022.20-063
Ownership Fee Simple
Security Features Security System
Acceptable Financing Conventional, VA, FHA 203(b)
Listing Terms Conventional, VA, FHA 203(b)
Financing Conventional,VA,FHA 203(b)
Read Less Info
Want to know what your home might be worth? Contact us for a FREE valuation!

Our team is ready to help you sell your home for the highest possible price ASAP

Bought with Mariah Little • RE/MAX Premier Properties

43777 Central Station Dr, Suite 390, Ashburn, VA, 20147, United States
GET MORE INFORMATION






