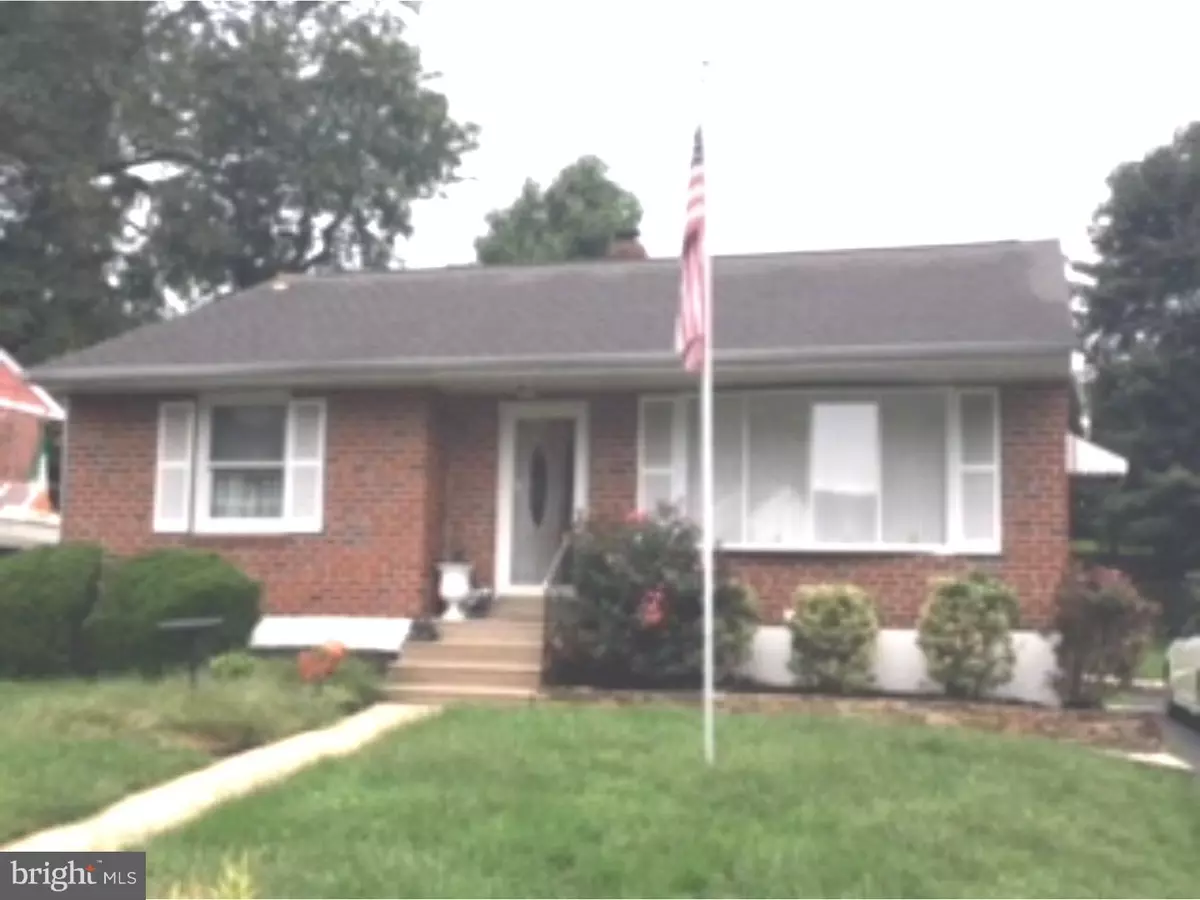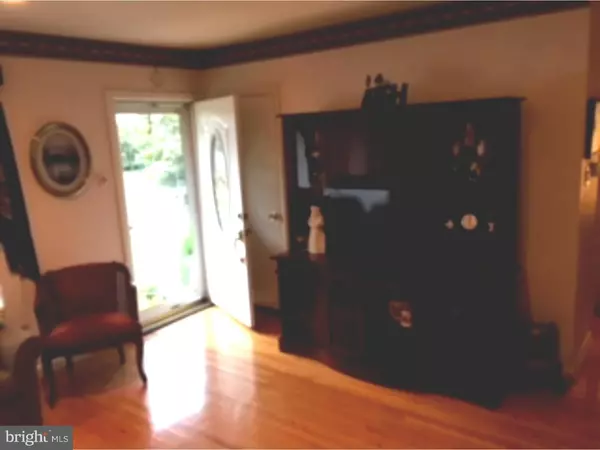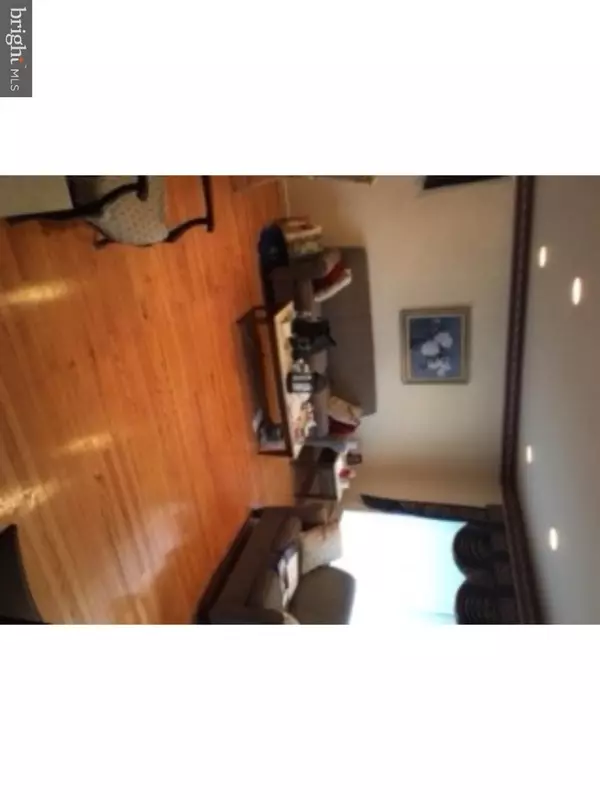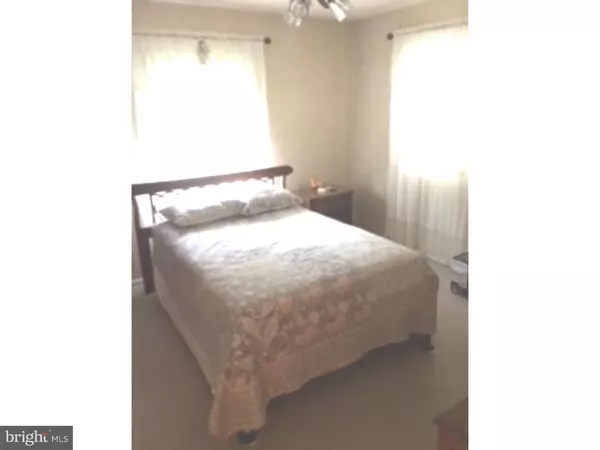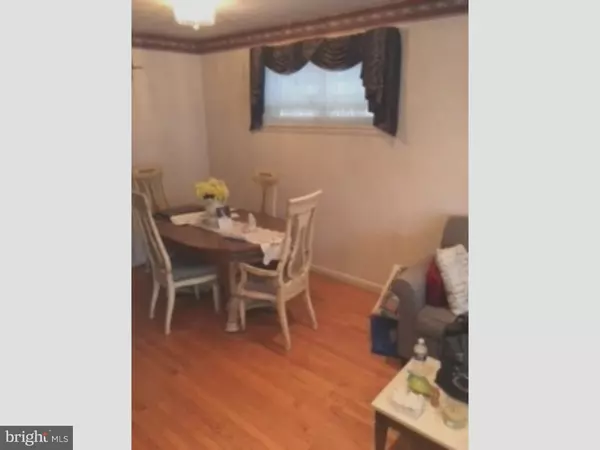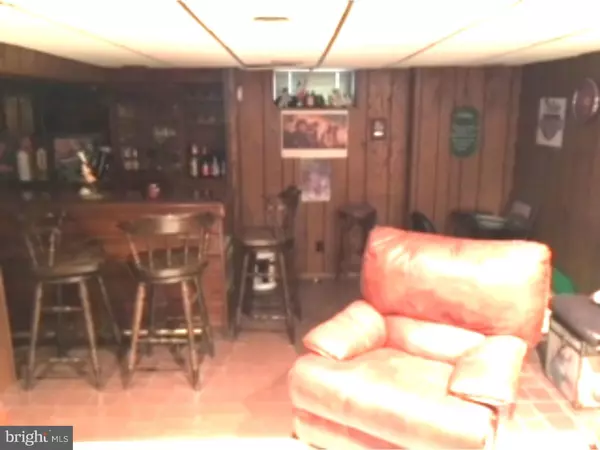$275,000
$274,900
For more information regarding the value of a property, please contact us for a free consultation.
4 Beds
2 Baths
1,801 SqFt
SOLD DATE : 10/30/2018
Key Details
Sold Price $275,000
Property Type Single Family Home
Sub Type Detached
Listing Status Sold
Purchase Type For Sale
Square Footage 1,801 sqft
Price per Sqft $152
Subdivision Somerton
MLS Listing ID 1006155092
Sold Date 10/30/18
Style Bungalow,Colonial
Bedrooms 4
Full Baths 2
HOA Y/N N
Abv Grd Liv Area 1,046
Originating Board TREND
Year Built 1967
Annual Tax Amount $2,860
Tax Year 2018
Lot Size 6,919 Sqft
Acres 0.16
Lot Dimensions 54X127
Property Description
Lovely Single Rancher on nice street in Somerton. Enter into spacius Living Room followed by beautiful open Dining Room, Eat-In Kitchen with updated and included appliancs: Dishwasher, Garbage/disposal, built-in Micro/wave, Cooktop/Stove plus Refrigerator. Master Bedroom includes custom window treatments and large closet, 2 add'l nice size bedroom and newer modern c/t Hall bath. Full finished Basement that includes 950+/- sq ft of add'l living space with built-in wet bar, cedar closet, separate den/4th Bdrm, c/t Full Bath #2 (one piece shower) and separate Laundry Room that includes washer/gas dryer. Very nice large rear yard with shed included. Newer Gas Heater and Central Air plus new 200 amp Elect service. Replacement windows t/o. Maintenance free - all Brick exterior. Extra long driveway with 3 car off street parking. Easy access to great shops and dining options, public transportation and major highways including PA Turnpike, Rte 1 and I-95.
Location
State PA
County Philadelphia
Area 19116 (19116)
Zoning RSD3
Rooms
Other Rooms Living Room, Dining Room, Primary Bedroom, Bedroom 2, Bedroom 3, Kitchen, Family Room, Bedroom 1, Laundry, Other, Attic
Basement Full, Fully Finished
Interior
Interior Features Kitchen - Eat-In
Hot Water Natural Gas
Heating Gas
Cooling Central A/C
Fireplace N
Heat Source Natural Gas
Laundry Lower Floor
Exterior
Water Access N
Accessibility Mobility Improvements
Garage N
Building
Lot Description Level
Story 1
Foundation Concrete Perimeter
Sewer Public Sewer
Water Public
Architectural Style Bungalow, Colonial
Level or Stories 1
Additional Building Above Grade, Below Grade
New Construction N
Schools
School District The School District Of Philadelphia
Others
Senior Community No
Tax ID 583023900
Ownership Fee Simple
Read Less Info
Want to know what your home might be worth? Contact us for a FREE valuation!

Our team is ready to help you sell your home for the highest possible price ASAP

Bought with Joseph F.X. Fasy Jr • Joseph F X Fasy Realtors

43777 Central Station Dr, Suite 390, Ashburn, VA, 20147, United States
GET MORE INFORMATION

