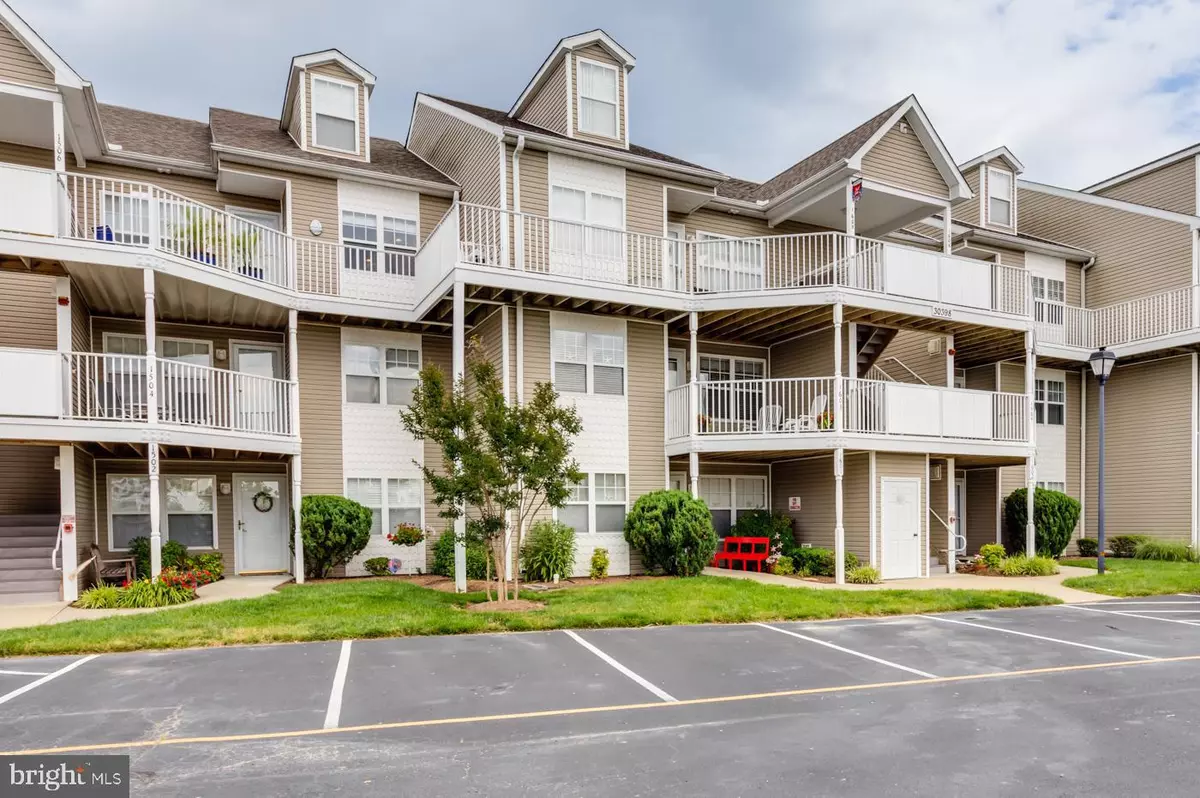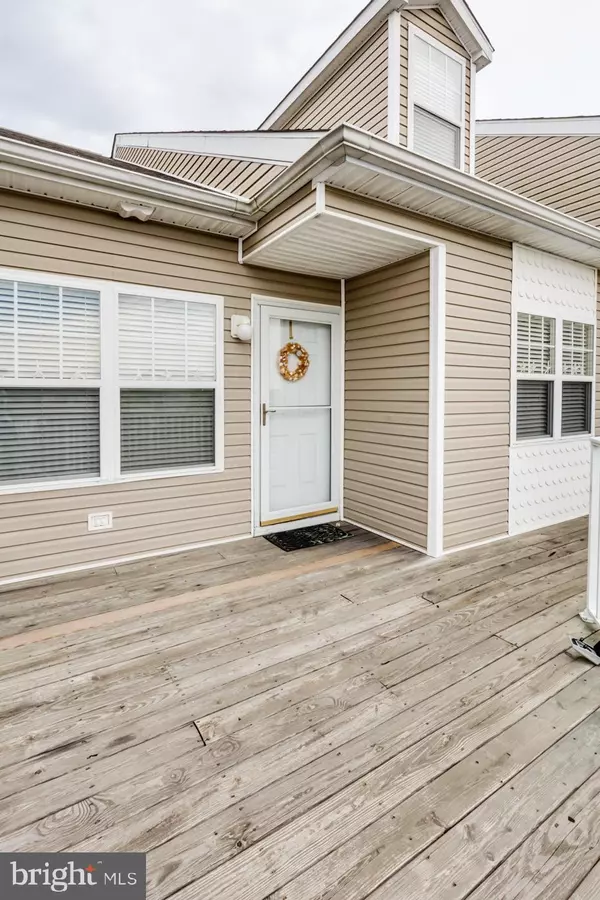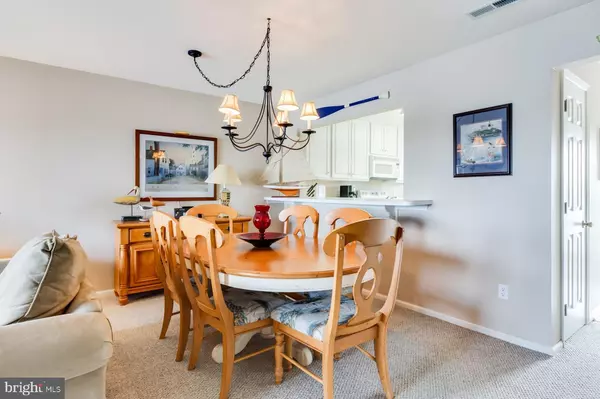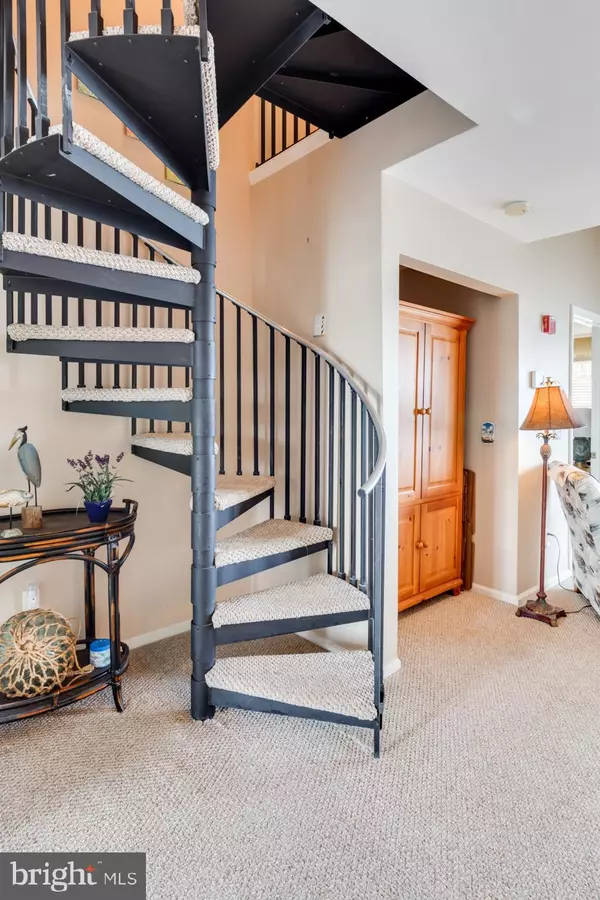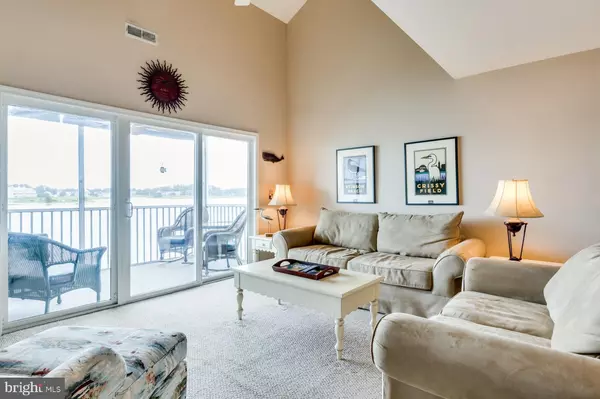$317,500
$329,000
3.5%For more information regarding the value of a property, please contact us for a free consultation.
4 Beds
4 Baths
1,740 SqFt
SOLD DATE : 11/02/2018
Key Details
Sold Price $317,500
Property Type Condo
Sub Type Condo/Co-op
Listing Status Sold
Purchase Type For Sale
Square Footage 1,740 sqft
Price per Sqft $182
Subdivision Bethany Bay
MLS Listing ID 1001845326
Sold Date 11/02/18
Style Contemporary
Bedrooms 4
Full Baths 4
Condo Fees $378/qua
HOA Y/N N
Abv Grd Liv Area 1,740
Originating Board BRIGHT
Year Built 2002
Annual Tax Amount $812
Tax Year 2017
Property Description
Direct waterfront with gorgeous sunsets and views of the stunning Inlet Bridge. This open spacious floor plan offers 4 bedrooms, 4 bathrooms. Property is well maintained including HVAC contract. Heat pump was replaced 2 years ago. Endless water views from every window. Generous outdoor living space includes waterfront screened porch with a white sandy beach below. Front porch offers a peaceful pond view. Bethany Bay offers resort-style amenities including a beautiful swimming pool, tennis, golf and club house. Kayak and boat launch just steps away. Short distance to all water sports, Bethany Beach boardwalk, restaurants and shopping. One of the best views in Bethany Bay!
Location
State DE
County Sussex
Area Baltimore Hundred (31001)
Zoning A 2996
Rooms
Main Level Bedrooms 4
Interior
Interior Features Ceiling Fan(s), Carpet, Combination Dining/Living, Floor Plan - Open, Kitchen - Eat-In, Primary Bath(s), Window Treatments
Heating Heat Pump(s)
Cooling Central A/C
Fireplaces Number 1
Equipment Built-In Microwave, Built-In Range, Dishwasher, Dryer - Electric, Oven/Range - Electric, Refrigerator, Washer
Furnishings Yes
Fireplace Y
Appliance Built-In Microwave, Built-In Range, Dishwasher, Dryer - Electric, Oven/Range - Electric, Refrigerator, Washer
Heat Source Electric
Exterior
Waterfront N
Water Access N
View Bay, Water
Accessibility Other
Garage N
Building
Story 2
Sewer Public Sewer
Water Public
Architectural Style Contemporary
Level or Stories 2
Additional Building Above Grade, Below Grade
New Construction N
Schools
School District Indian River
Others
Senior Community No
Tax ID 134-08.00-42.00-16-6
Ownership Fee Simple
SqFt Source Estimated
Horse Property N
Special Listing Condition Standard
Read Less Info
Want to know what your home might be worth? Contact us for a FREE valuation!

Our team is ready to help you sell your home for the highest possible price ASAP

Bought with ELIZABETH KAPP • Long & Foster Real Estate, Inc.

43777 Central Station Dr, Suite 390, Ashburn, VA, 20147, United States
GET MORE INFORMATION

