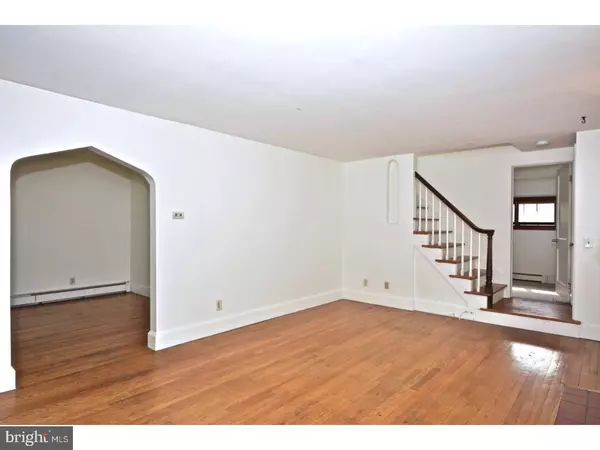$211,000
$210,000
0.5%For more information regarding the value of a property, please contact us for a free consultation.
4 Beds
3 Baths
1,440 SqFt
SOLD DATE : 11/02/2018
Key Details
Sold Price $211,000
Property Type Single Family Home
Sub Type Detached
Listing Status Sold
Purchase Type For Sale
Square Footage 1,440 sqft
Price per Sqft $146
Subdivision Parkway Village
MLS Listing ID 1002287742
Sold Date 11/02/18
Style Cape Cod
Bedrooms 4
Full Baths 3
HOA Y/N N
Abv Grd Liv Area 1,440
Originating Board TREND
Year Built 1940
Annual Tax Amount $5,826
Tax Year 2018
Lot Size 8,125 Sqft
Acres 0.19
Lot Dimensions 50X162
Property Description
A friendly front porch greets friends and family to this beautifully updated and well maintained 4 bedroom, 3 full bath expanded Cape Cod home. Chefs will be delighted in the newly renovated kitchen boasting white cabinets, new stainless steel appliances, granite counters, and a stylish tile backsplash. Hardwood floors and arched doorways add charm to the formal dining room, while a brick fireplace enhances the entertainment-sized formal living room. First floor master bedroom has new carpet, custom storage built-ins and the splendor of your own fully updated private bath. Upstairs, two bedrooms share a hall bath for convenience in the morning rush. Added living space in the heated full finished legal basement (2013) includes a fourth bedroom, third full bath, family room, office, cedar closet, and convenient laundry area with newer washer and dryer. A relaxing L-shaped screened-in Knotty Pine sunroom complete with ceilings fans overlooking a spacious fenced rear yard and shed is an added bonus. Extra value is found with 3-zone heat, new water line (08/18), and a one car garage with storage loft. Endless possibilities for this conveniently located home, close to shopping, schools, parks, and I-95. Move right in!
Location
State NJ
County Mercer
Area Ewing Twp (21102)
Zoning R-2
Rooms
Other Rooms Living Room, Dining Room, Primary Bedroom, Bedroom 2, Bedroom 3, Kitchen, Family Room, Bedroom 1, Laundry, Other
Basement Full, Fully Finished
Interior
Interior Features Primary Bath(s), Ceiling Fan(s), Kitchen - Eat-In
Hot Water Oil
Heating Oil, Baseboard
Cooling Wall Unit
Flooring Wood, Fully Carpeted, Tile/Brick
Fireplaces Number 1
Fireplaces Type Brick, Non-Functioning
Equipment Oven - Self Cleaning, Dishwasher
Fireplace Y
Appliance Oven - Self Cleaning, Dishwasher
Heat Source Oil
Laundry Basement
Exterior
Exterior Feature Deck(s), Porch(es)
Garage Spaces 3.0
Fence Other
Water Access N
Roof Type Pitched,Shingle
Accessibility None
Porch Deck(s), Porch(es)
Attached Garage 1
Total Parking Spaces 3
Garage Y
Building
Lot Description Level, Front Yard, Rear Yard
Story 1.5
Sewer Public Sewer
Water Public
Architectural Style Cape Cod
Level or Stories 1.5
Additional Building Above Grade
New Construction N
Schools
Middle Schools Gilmore J Fisher
High Schools Ewing
School District Ewing Township Public Schools
Others
Senior Community No
Tax ID 02-00267-00013
Ownership Fee Simple
Acceptable Financing Conventional, VA, FHA 203(b)
Listing Terms Conventional, VA, FHA 203(b)
Financing Conventional,VA,FHA 203(b)
Read Less Info
Want to know what your home might be worth? Contact us for a FREE valuation!

Our team is ready to help you sell your home for the highest possible price ASAP

Bought with Miranda L Jackson • Harkes Realty and Associates

43777 Central Station Dr, Suite 390, Ashburn, VA, 20147, United States
GET MORE INFORMATION






