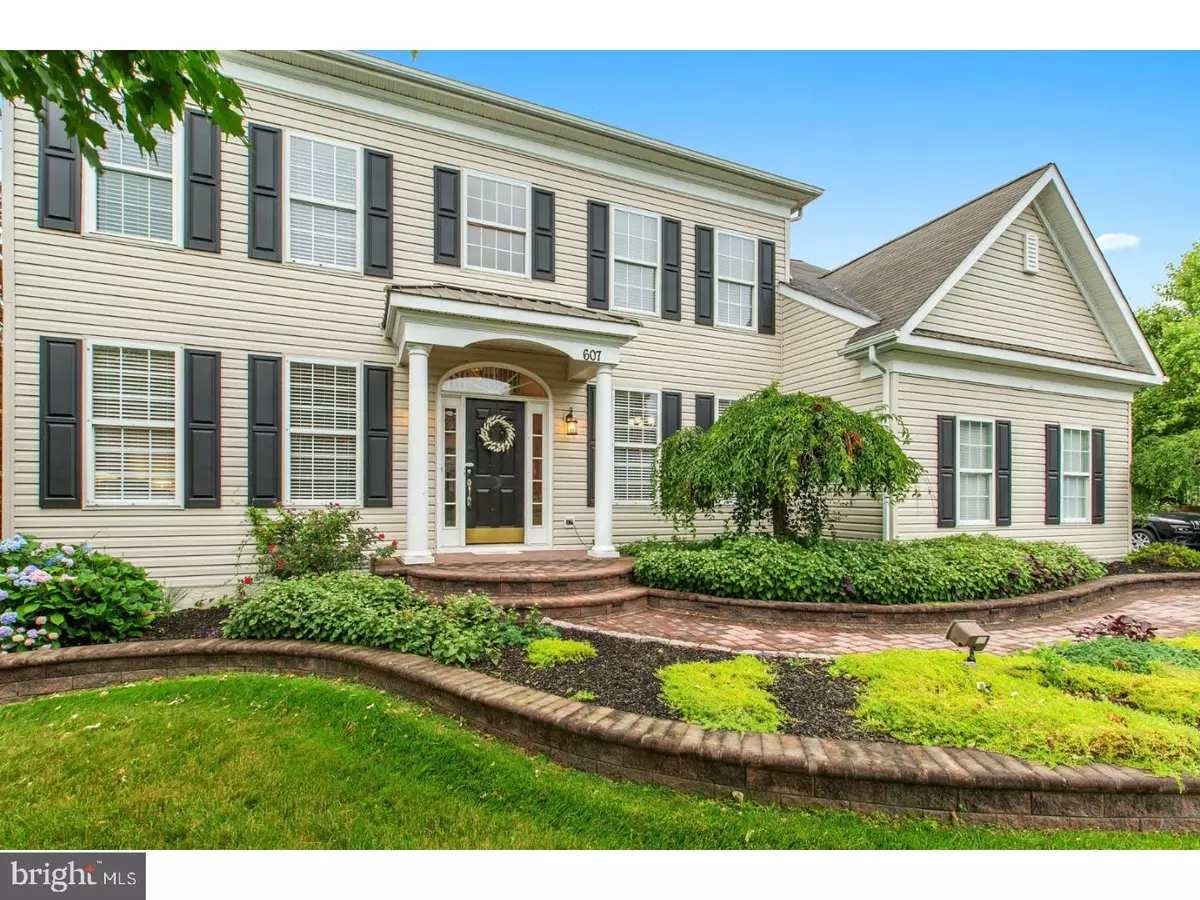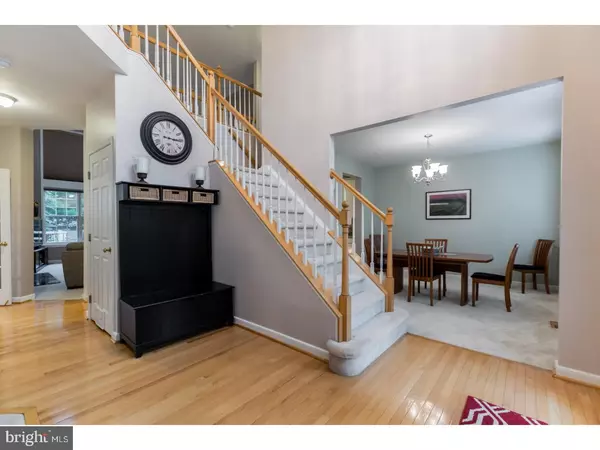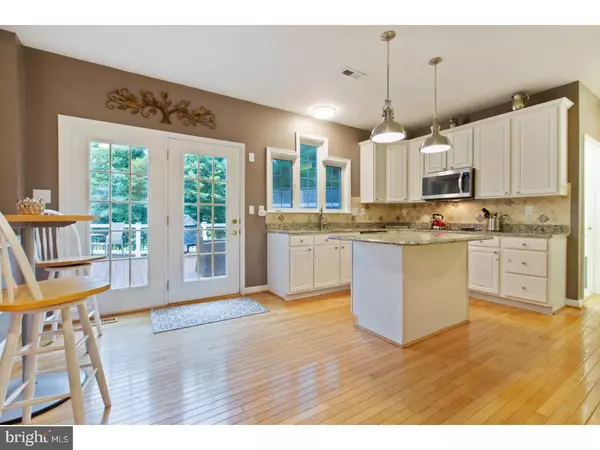$455,000
$459,900
1.1%For more information regarding the value of a property, please contact us for a free consultation.
4 Beds
3 Baths
0.35 Acres Lot
SOLD DATE : 11/02/2018
Key Details
Sold Price $455,000
Property Type Single Family Home
Sub Type Detached
Listing Status Sold
Purchase Type For Sale
Subdivision Woods At Louviers
MLS Listing ID 1001954940
Sold Date 11/02/18
Style Colonial
Bedrooms 4
Full Baths 2
Half Baths 1
HOA Y/N N
Originating Board TREND
Year Built 1997
Annual Tax Amount $4,846
Tax Year 2017
Lot Size 0.350 Acres
Acres 0.35
Lot Dimensions 172X126
Property Description
Gorgeous Colonial Home, Stunning both inside and out located in the Woods At Louviers. Upon entering the two story foyer with split staircase, you will notice the beautiful hardwood floors leading into the Chef's delight kitchen equipt with a center island, stainless steel appliances, 42" cabinets, granite countertops, travertine backsplash, double oven and a breakfast room with access to deck area, open to family room with fireplace, overlook from second floor, stately windows and skylights bringing in an abundance of natural light, also on the first floor is a formal living room and dining room along with a private study with french doors, laundry room well organized with cabinets and a powder room. The upper level boasts a master bedroom with vaulted ceiling, two walk in closets and an updated master bath with soaking tub, shower with frameless glass doors and detailed marble tile and a double vanity sink. To finish the upper floor there are three additional bedrooms and a main bath with upgraded tile. The oversized deck is a great place for a bbq or entertaining family and friends. Conveniently located to major roads, shopping, dining, local parks and attractions. Schedule your tour today!
Location
State DE
County New Castle
Area Newark/Glasgow (30905)
Zoning 18RT
Rooms
Other Rooms Living Room, Dining Room, Primary Bedroom, Bedroom 2, Bedroom 3, Kitchen, Family Room, Bedroom 1, Other, Attic
Basement Full, Unfinished
Interior
Interior Features Primary Bath(s), Kitchen - Island, Skylight(s), Stall Shower, Dining Area
Hot Water Natural Gas
Heating Gas, Forced Air
Cooling Central A/C
Flooring Wood, Fully Carpeted, Tile/Brick
Fireplaces Number 1
Fireplaces Type Marble
Equipment Cooktop, Oven - Wall, Oven - Double, Oven - Self Cleaning, Dishwasher, Disposal, Built-In Microwave
Fireplace Y
Appliance Cooktop, Oven - Wall, Oven - Double, Oven - Self Cleaning, Dishwasher, Disposal, Built-In Microwave
Heat Source Natural Gas
Laundry Main Floor
Exterior
Exterior Feature Deck(s)
Parking Features Inside Access, Garage Door Opener
Garage Spaces 2.0
Utilities Available Cable TV
Water Access N
Roof Type Pitched
Accessibility None
Porch Deck(s)
Attached Garage 2
Total Parking Spaces 2
Garage Y
Building
Lot Description Level, Front Yard, Rear Yard, SideYard(s)
Story 2
Foundation Concrete Perimeter
Sewer Public Sewer
Water Public
Architectural Style Colonial
Level or Stories 2
Structure Type Cathedral Ceilings,9'+ Ceilings,High
New Construction N
Schools
Elementary Schools Downes
Middle Schools Shue-Medill
High Schools Newark
School District Christina
Others
HOA Fee Include Snow Removal,Trash
Senior Community No
Tax ID 18-059.00-036
Ownership Fee Simple
Read Less Info
Want to know what your home might be worth? Contact us for a FREE valuation!

Our team is ready to help you sell your home for the highest possible price ASAP

Bought with S. Brian Hadley • Patterson-Schwartz-Hockessin

43777 Central Station Dr, Suite 390, Ashburn, VA, 20147, United States
GET MORE INFORMATION






