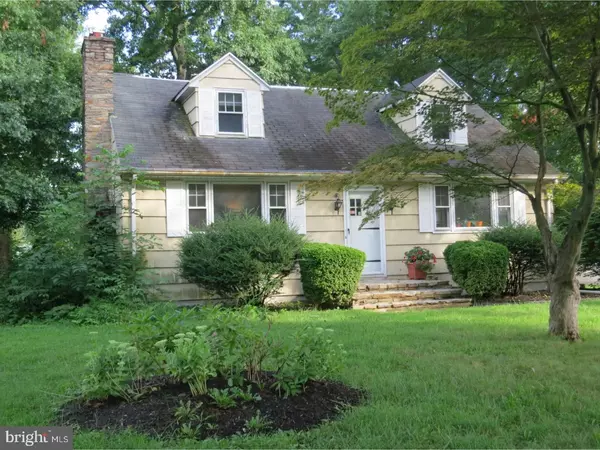$193,000
$199,500
3.3%For more information regarding the value of a property, please contact us for a free consultation.
3 Beds
2 Baths
1,404 SqFt
SOLD DATE : 11/08/2018
Key Details
Sold Price $193,000
Property Type Single Family Home
Sub Type Detached
Listing Status Sold
Purchase Type For Sale
Square Footage 1,404 sqft
Price per Sqft $137
Subdivision Ewingsville
MLS Listing ID 1002133584
Sold Date 11/08/18
Style Cape Cod
Bedrooms 3
Full Baths 2
HOA Y/N N
Abv Grd Liv Area 1,404
Originating Board TREND
Year Built 1957
Annual Tax Amount $6,486
Tax Year 2018
Lot Size 0.417 Acres
Acres 0.42
Lot Dimensions 100X182
Property Description
Custom built Cape with full dormer on the back of the house makes this a large Cape. As you pull into the driveway there is parking for six plus cars. Entering the front door into the living room you notice the hardwood floors and large stone fireplace and large window to allow ample natural light. The fireplace has not been used because the chimney needs a liner. The kitchen has been recently updated and has new appliances. Looking out the kitchen window you can see the large back yard. There is a large formal dining room open to the kitchen and living room which also has plenty of windows to adorn the natural light. The first floor also has a bedroom which is currently being used as an office and full bath with a large walk in shower. The 2nd floor has two more large bedrooms and another full bath room. The home has plenty of closets that are lighted. The heater was replaced in 2008, hot water in 2016. Full basement has the laundry area and an outside entrance. There is also a large back yard for entertaining. This home has hardwood floors on both first and second floors. It is not your average home. It was built with many subtle upgrades. This is a true gem in the rough. They don't build them like this any more.
Location
State NJ
County Mercer
Area Ewing Twp (21102)
Zoning RESID
Rooms
Other Rooms Living Room, Dining Room, Primary Bedroom, Bedroom 2, Kitchen, Bedroom 1, Attic
Basement Full, Unfinished
Interior
Hot Water Electric
Heating Gas, Hot Water, Baseboard
Cooling Wall Unit
Flooring Wood, Tile/Brick
Fireplaces Number 1
Fireplaces Type Stone, Non-Functioning
Fireplace Y
Heat Source Natural Gas
Laundry Basement
Exterior
Garage Spaces 3.0
Water Access N
Roof Type Pitched,Shingle
Accessibility None
Total Parking Spaces 3
Garage N
Building
Lot Description Level, Open, Front Yard, Rear Yard, SideYard(s)
Story 1.5
Foundation Brick/Mortar
Sewer Public Sewer
Water Well
Architectural Style Cape Cod
Level or Stories 1.5
Additional Building Above Grade
New Construction N
Schools
School District Ewing Township Public Schools
Others
Senior Community No
Tax ID 02-00214 01-00003
Ownership Fee Simple
Acceptable Financing Conventional, VA, FHA 203(b)
Listing Terms Conventional, VA, FHA 203(b)
Financing Conventional,VA,FHA 203(b)
Read Less Info
Want to know what your home might be worth? Contact us for a FREE valuation!

Our team is ready to help you sell your home for the highest possible price ASAP

Bought with Jonathan B. Kessler • Kuker & Kessler Real Estate*

43777 Central Station Dr, Suite 390, Ashburn, VA, 20147, United States
GET MORE INFORMATION






