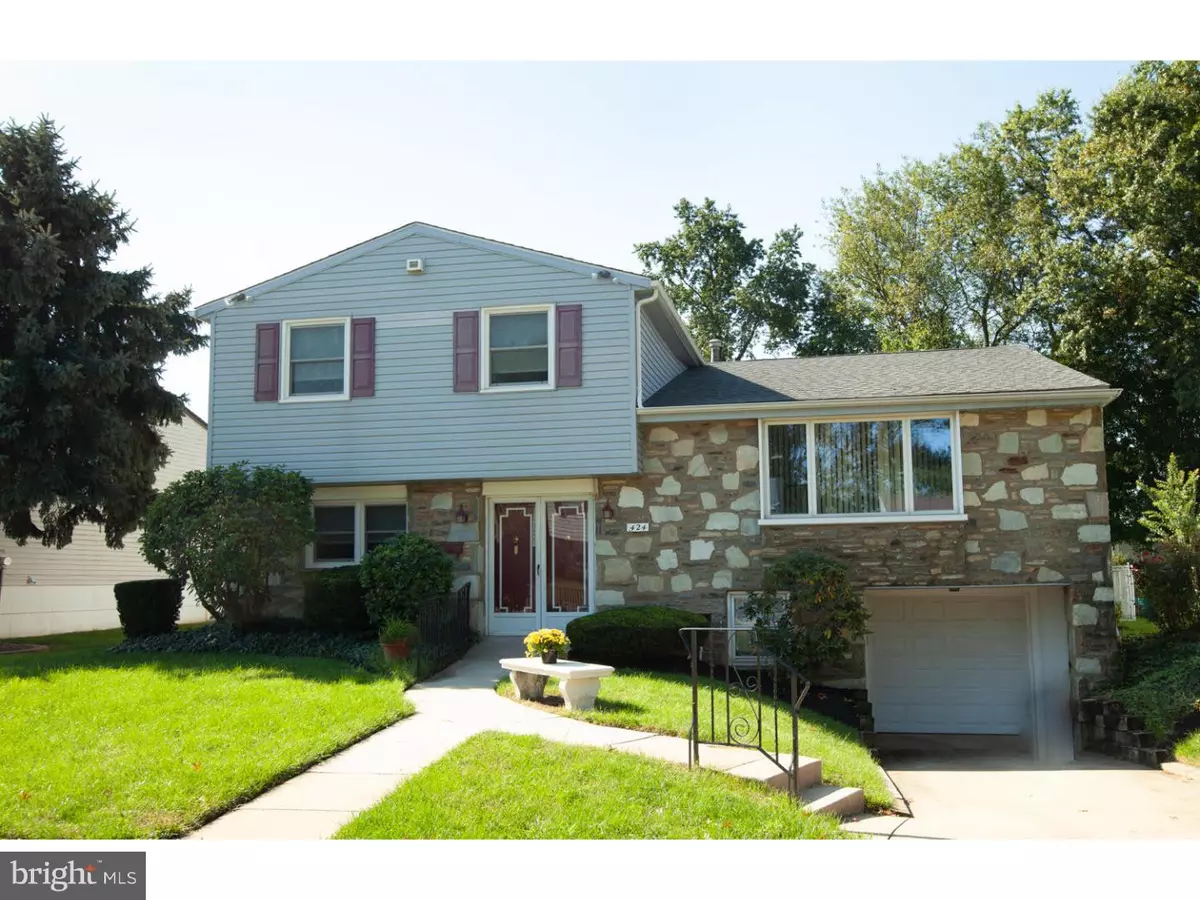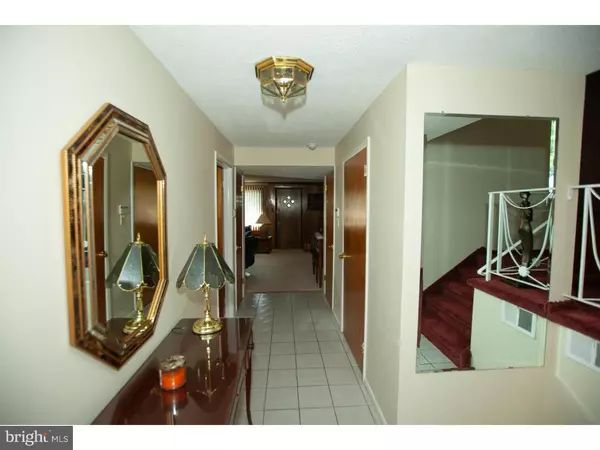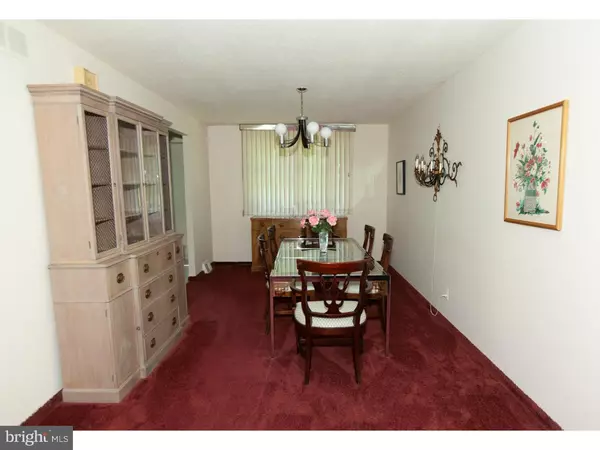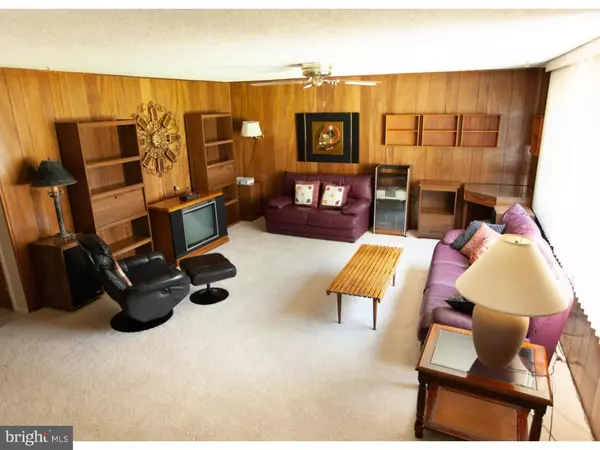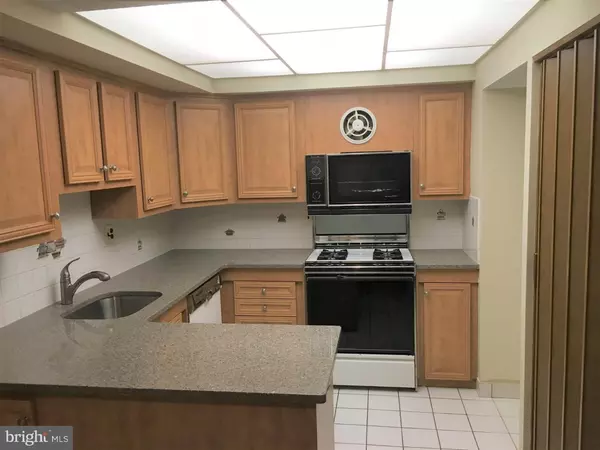$340,000
$349,900
2.8%For more information regarding the value of a property, please contact us for a free consultation.
4 Beds
3 Baths
2,182 SqFt
SOLD DATE : 11/09/2018
Key Details
Sold Price $340,000
Property Type Single Family Home
Sub Type Detached
Listing Status Sold
Purchase Type For Sale
Square Footage 2,182 sqft
Price per Sqft $155
Subdivision Somerton
MLS Listing ID 1007556748
Sold Date 11/09/18
Style Contemporary,Split Level
Bedrooms 4
Full Baths 2
Half Baths 1
HOA Y/N N
Abv Grd Liv Area 2,182
Originating Board TREND
Year Built 1970
Annual Tax Amount $3,970
Tax Year 2018
Lot Size 7,666 Sqft
Acres 0.18
Lot Dimensions 61X131
Property Description
Move-in ready home in Somerton, one of the most sought after locations in the Philadelphia area. The double door foyer entry opens to a gracious ceramic tiled foyer. Head right into a spacious family room and a bonus room that can serve as a fourth bedroom, office, or computer haven. A convenient powder room serves this area. Up a few steps to large living and dining rooms and a newer kitchen with a roomy breakfast area. This home has a wonderful flow for indoor entertaining. And for summertime, luxuriate in the 2017 central air as you cook for your guests who will be outdoors enjoying the beautiful fenced yard. Off the family room is a delightful patio, with an electric awning that can be easily opened when rain hits. Waiting for the postman? Relax on your lovely stone bench on the front lawn. The roof is 8 years old. You have plentiful storage in the sub-basement. This home provides the peacefulness of a quiet street with the advantage of being close to shopping and major routes for commuting. Quick settlement possible.
Location
State PA
County Philadelphia
Area 19116 (19116)
Zoning RSD3
Rooms
Other Rooms Living Room, Dining Room, Primary Bedroom, Bedroom 2, Bedroom 3, Kitchen, Family Room, Bedroom 1, Other
Basement Partial
Interior
Interior Features Primary Bath(s), Butlers Pantry, Ceiling Fan(s), Stall Shower, Dining Area
Hot Water Natural Gas
Heating Gas, Forced Air
Cooling Central A/C
Flooring Wood, Fully Carpeted
Equipment Disposal
Fireplace N
Appliance Disposal
Heat Source Natural Gas
Laundry Basement
Exterior
Exterior Feature Patio(s)
Garage Inside Access, Garage Door Opener
Garage Spaces 3.0
Water Access N
Roof Type Pitched
Accessibility Mobility Improvements
Porch Patio(s)
Attached Garage 1
Total Parking Spaces 3
Garage Y
Building
Lot Description Level
Story Other
Sewer Public Sewer
Water Public
Architectural Style Contemporary, Split Level
Level or Stories Other
Additional Building Above Grade
New Construction N
Schools
School District The School District Of Philadelphia
Others
Senior Community No
Tax ID 582327100
Ownership Fee Simple
Security Features Security System
Read Less Info
Want to know what your home might be worth? Contact us for a FREE valuation!

Our team is ready to help you sell your home for the highest possible price ASAP

Bought with Fayiz F Mustafa • Tesla Realty Group, LLC

43777 Central Station Dr, Suite 390, Ashburn, VA, 20147, United States
GET MORE INFORMATION

