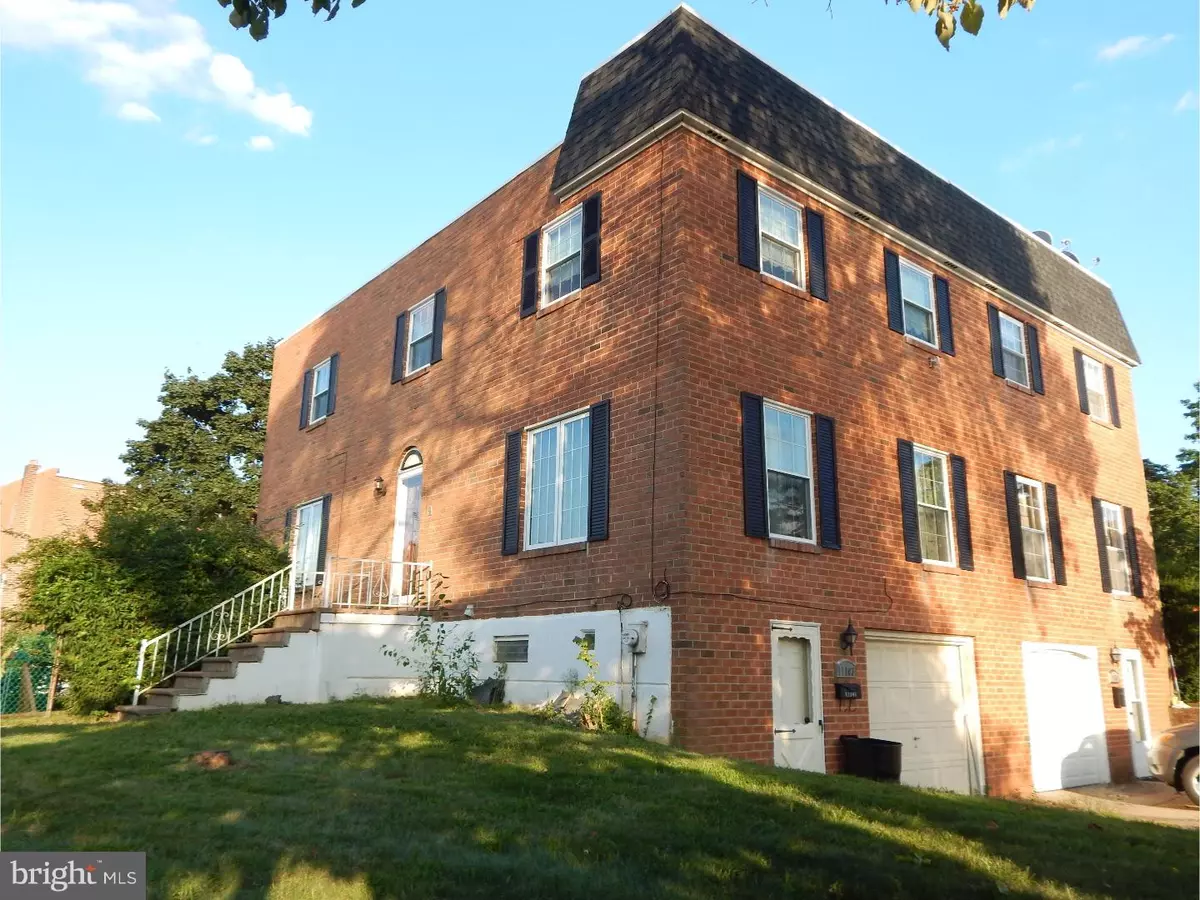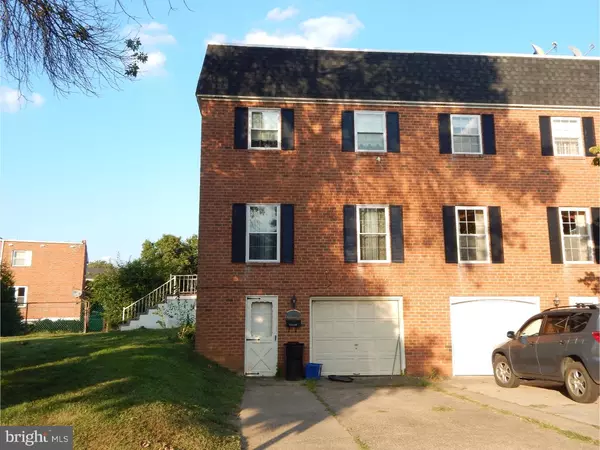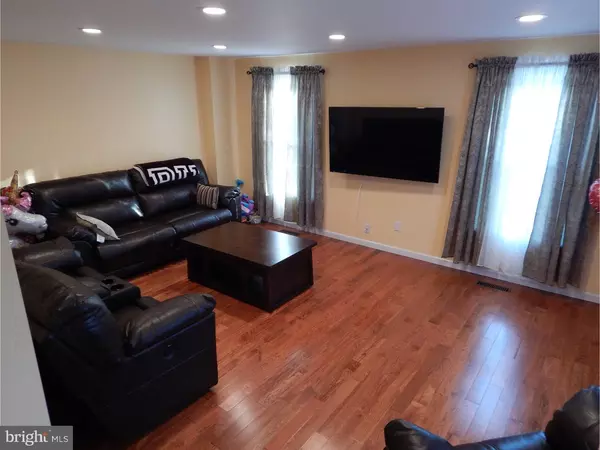$305,000
$329,900
7.5%For more information regarding the value of a property, please contact us for a free consultation.
3 Beds
3 Baths
1,743 SqFt
SOLD DATE : 11/14/2018
Key Details
Sold Price $305,000
Property Type Single Family Home
Sub Type Twin/Semi-Detached
Listing Status Sold
Purchase Type For Sale
Square Footage 1,743 sqft
Price per Sqft $174
Subdivision Somerton
MLS Listing ID 1002775978
Sold Date 11/14/18
Style Traditional
Bedrooms 3
Full Baths 2
Half Baths 1
HOA Y/N N
Abv Grd Liv Area 1,743
Originating Board TREND
Year Built 1969
Annual Tax Amount $3,054
Tax Year 2018
Lot Size 4,755 Sqft
Acres 0.11
Lot Dimensions 35X97
Property Description
Let this be your new home! This beautifully recently renovated Georgetown Twin is fully move in ready and is conveniently located within walking distance from Public Transportation and Shopping Centers. This house has new hardwood floors throughout, a new spacious kitchen, with cabinets on both sides and a kitchen bar to the dining room side along with new appliances. All new doors and windows, upgraded bathrooms and rooms freshly painted throughout. This house offers a master bath with a walk in shower, a 2 sink tiled and spacious full bathroom upstairs and a beautifully tiled half downstairs. The oversized and fenced backyard / side-yard offers lots of space for playing and barbecue parties. Lots of storage spaces and double closets in the master bedroom. This house has no alternative on the market in this area right now. Come see for yourself, It will not last long!
Location
State PA
County Philadelphia
Area 19116 (19116)
Zoning RSA2
Rooms
Other Rooms Living Room, Dining Room, Primary Bedroom, Bedroom 2, Kitchen, Family Room, Bedroom 1, Laundry
Basement Partial, Fully Finished
Interior
Interior Features Breakfast Area
Hot Water Natural Gas
Heating Gas, Forced Air
Cooling Central A/C
Flooring Wood, Tile/Brick
Equipment Commercial Range, Dishwasher, Disposal, Built-In Microwave
Fireplace N
Appliance Commercial Range, Dishwasher, Disposal, Built-In Microwave
Heat Source Natural Gas
Laundry Basement
Exterior
Garage Spaces 1.0
Fence Other
Water Access N
Roof Type Flat
Accessibility None
Attached Garage 1
Total Parking Spaces 1
Garage Y
Building
Lot Description Rear Yard, SideYard(s)
Story 2
Sewer Public Sewer
Water Public
Architectural Style Traditional
Level or Stories 2
Additional Building Above Grade
New Construction N
Schools
School District The School District Of Philadelphia
Others
Senior Community No
Tax ID 582372300
Ownership Fee Simple
Acceptable Financing Conventional, VA, FHA 203(b), USDA
Listing Terms Conventional, VA, FHA 203(b), USDA
Financing Conventional,VA,FHA 203(b),USDA
Read Less Info
Want to know what your home might be worth? Contact us for a FREE valuation!

Our team is ready to help you sell your home for the highest possible price ASAP

Bought with Qin Yang • Canaan Realty Investment Group

43777 Central Station Dr, Suite 390, Ashburn, VA, 20147, United States
GET MORE INFORMATION






