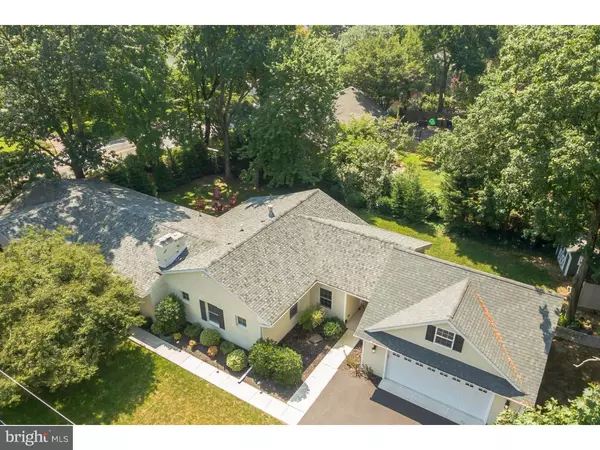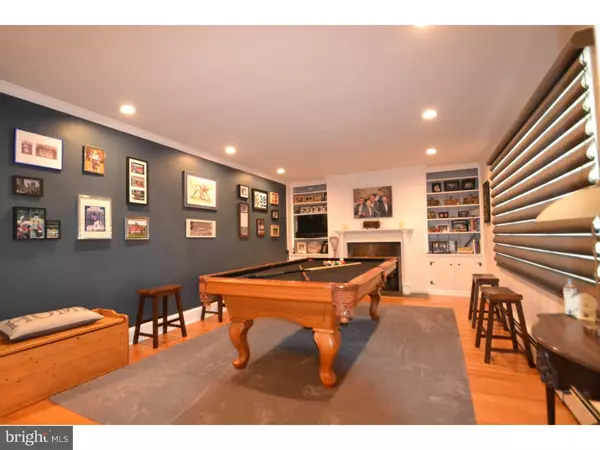$570,000
$579,900
1.7%For more information regarding the value of a property, please contact us for a free consultation.
4 Beds
3 Baths
2,545 SqFt
SOLD DATE : 11/15/2018
Key Details
Sold Price $570,000
Property Type Single Family Home
Sub Type Detached
Listing Status Sold
Purchase Type For Sale
Square Footage 2,545 sqft
Price per Sqft $223
Subdivision Elliger Park
MLS Listing ID 1002403144
Sold Date 11/15/18
Style Ranch/Rambler
Bedrooms 4
Full Baths 2
Half Baths 1
HOA Y/N N
Abv Grd Liv Area 2,545
Originating Board TREND
Year Built 1965
Annual Tax Amount $10,295
Tax Year 2018
Lot Size 0.381 Acres
Acres 0.38
Lot Dimensions 100
Property Description
Updated Ranch home in the "Elliger Park Community" located in Fort Washington within the Upper Dublin School District. Curb appeal galore! Enter through the front door to this remarkable home with an easy floor plan, neutral decor, new kitchen with stainless steel appliances and light fixtures, hardwood floors, vaulted ceilings in the family room addition and large windows overlooking the mature setting, multi-storage nooks, two fireplaces, breeze way leading to the two car garage with storage above, main bedroom with marble bath and walk-in closet, entertain in the finished basement, storage room and laundry room. Ceiling fans, tit-in windows, granite tops, bilco door, newly constructed 2 car garage, fire-pit with level backyard and park-like setting. All the modern conveniences located on one level with the bonus of a finished lower level. Exterior is hardiplank and brick. Close to the trains, highways and shopping. Close to the town of Ambler. Move-in Condition !
Location
State PA
County Montgomery
Area Upper Dublin Twp (10654)
Zoning C
Rooms
Other Rooms Living Room, Dining Room, Primary Bedroom, Bedroom 2, Bedroom 3, Kitchen, Family Room, Bedroom 1, Laundry, Other
Basement Full
Interior
Interior Features Kitchen - Island, Ceiling Fan(s), Dining Area
Hot Water Natural Gas
Heating Gas, Baseboard
Cooling Central A/C
Flooring Wood, Fully Carpeted, Tile/Brick
Fireplaces Number 2
Fireplaces Type Gas/Propane
Equipment Cooktop, Dishwasher, Disposal
Fireplace Y
Window Features Energy Efficient
Appliance Cooktop, Dishwasher, Disposal
Heat Source Natural Gas
Laundry Basement
Exterior
Garage Spaces 2.0
Waterfront N
Water Access N
Roof Type Shingle
Accessibility None
Total Parking Spaces 2
Garage Y
Building
Lot Description Level
Story 1
Foundation Brick/Mortar
Sewer Public Sewer
Water Public
Architectural Style Ranch/Rambler
Level or Stories 1
Additional Building Above Grade
Structure Type Cathedral Ceilings
New Construction N
Schools
Middle Schools Sandy Run
High Schools Upper Dublin
School District Upper Dublin
Others
Senior Community No
Tax ID 54-00-06808-005
Ownership Fee Simple
Read Less Info
Want to know what your home might be worth? Contact us for a FREE valuation!

Our team is ready to help you sell your home for the highest possible price ASAP

Bought with Ellen L Goodwin • BHHS Fox & Roach-Chestnut Hill

43777 Central Station Dr, Suite 390, Ashburn, VA, 20147, United States
GET MORE INFORMATION






