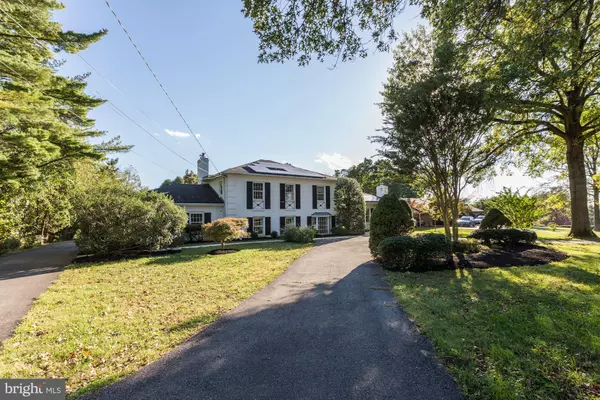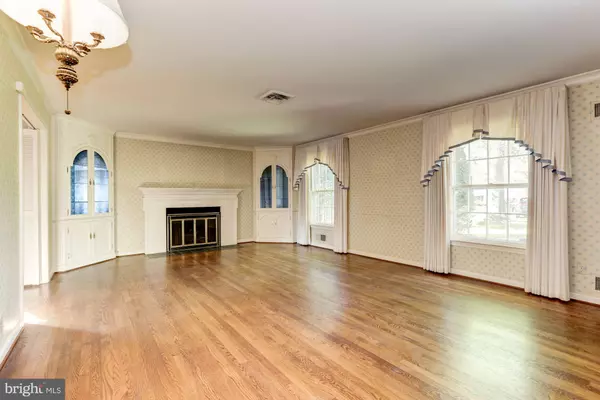$700,000
$749,900
6.7%For more information regarding the value of a property, please contact us for a free consultation.
5 Beds
4 Baths
3,720 SqFt
SOLD DATE : 11/19/2018
Key Details
Sold Price $700,000
Property Type Single Family Home
Sub Type Detached
Listing Status Sold
Purchase Type For Sale
Square Footage 3,720 sqft
Price per Sqft $188
Subdivision Glen Hills
MLS Listing ID 1009949200
Sold Date 11/19/18
Style Split Level
Bedrooms 5
Full Baths 4
HOA Y/N N
Abv Grd Liv Area 2,712
Originating Board MRIS
Year Built 1964
Annual Tax Amount $9,046
Tax Year 2018
Lot Size 0.977 Acres
Acres 0.98
Property Description
A 1964 Glen Hills Classic Split Level situated on a level 1 Acre of Lot has withstood the test of time! If these walls could talk! Detached 2 car Garage. Circular Driveway. Two Story Tudor Sun Room overlooks the Pool, Pergola, and Volley Ball Court! 5 Bedrooms, 4 Full Baths, Large Recreation Room, and a Wine Cellar where the parties once Roared! Go Green and $ave $'s with a leased Solar System!
Location
State MD
County Montgomery
Zoning RE1
Rooms
Basement Outside Entrance, Rear Entrance, Sump Pump, Daylight, Full, Full, Fully Finished, Heated, Improved, Walkout Level, Windows
Interior
Interior Features Attic, Breakfast Area, Kitchen - Gourmet, Kitchen - Island, Dining Area, Primary Bath(s), Built-Ins, Upgraded Countertops, Chair Railings, Crown Moldings, Wood Floors, Recessed Lighting, Floor Plan - Traditional
Hot Water Natural Gas
Heating Baseboard, Hot Water, Heat Pump(s), Zoned
Cooling Central A/C, Heat Pump(s), Zoned, Ceiling Fan(s)
Fireplaces Number 2
Fireplaces Type Heatilator
Equipment Dishwasher, Disposal, Dryer, Oven - Double, Oven - Wall, Range Hood, Refrigerator, Washer, Water Heater
Fireplace Y
Window Features Wood Frame,Storm
Appliance Dishwasher, Disposal, Dryer, Oven - Double, Oven - Wall, Range Hood, Refrigerator, Washer, Water Heater
Heat Source Natural Gas
Exterior
Parking Features Garage - Front Entry
Garage Spaces 2.0
Fence Rear, Other
Pool In Ground
Water Access N
View Garden/Lawn, Scenic Vista
Roof Type Composite
Accessibility None
Total Parking Spaces 2
Garage Y
Building
Lot Description Backs - Open Common Area, Landscaping, Premium, Poolside, Secluded, Private
Story 3+
Sewer Septic Exists, Septic > # of BR
Water Public
Architectural Style Split Level
Level or Stories 3+
Additional Building Above Grade, Below Grade
Structure Type Log Walls
New Construction N
Schools
Elementary Schools Fallsmead
Middle Schools Robert Frost
High Schools Thomas S. Wootton
School District Montgomery County Public Schools
Others
Senior Community No
Tax ID 160400077743
Ownership Fee Simple
SqFt Source Assessor
Special Listing Condition Standard
Read Less Info
Want to know what your home might be worth? Contact us for a FREE valuation!

Our team is ready to help you sell your home for the highest possible price ASAP

Bought with Gospodin M Gospodinov • Realty Advantage

43777 Central Station Dr, Suite 390, Ashburn, VA, 20147, United States
GET MORE INFORMATION






