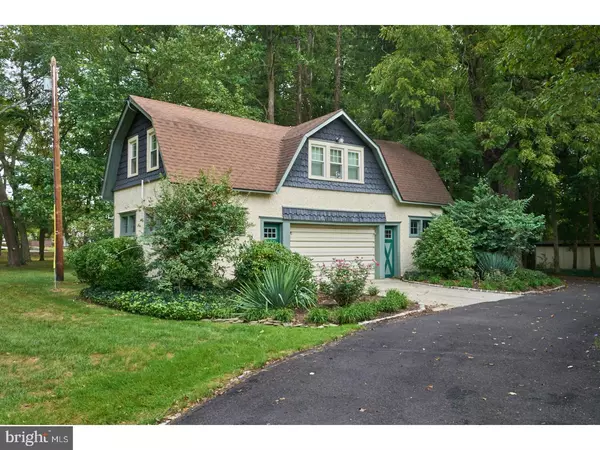$595,000
$595,000
For more information regarding the value of a property, please contact us for a free consultation.
5 Beds
4 Baths
3,295 SqFt
SOLD DATE : 11/19/2018
Key Details
Sold Price $595,000
Property Type Single Family Home
Sub Type Detached
Listing Status Sold
Purchase Type For Sale
Square Footage 3,295 sqft
Price per Sqft $180
Subdivision None Available
MLS Listing ID 1000248996
Sold Date 11/19/18
Style Victorian
Bedrooms 5
Full Baths 3
Half Baths 1
HOA Y/N N
Abv Grd Liv Area 3,295
Originating Board TREND
Year Built 1927
Annual Tax Amount $9,296
Tax Year 2017
Lot Size 8.110 Acres
Acres 8.11
Lot Dimensions 0 X 0
Property Description
BACK ON THE MARKET with a Brand New Roof, 2 brand new updated electrical panels & service entrance cable, brand new hot water heater & AC!! Very motivated sellers!! Welcome to "Bon Air" on the Rancocas!! Nestled in a secluded & private setting on almost 8 acres along the Rancocas Creek, this Beautiful Property is truly a sanctuary & just minutes from 295, NJ Turnpike & major shopping centers. Steeped in rich history, this lovingly maintained home was originally a summer home, renovated as a year-round residence in 1926, featuring 5 Bedrms, 3.5 Baths & numerous upgrades. Upon entering the gracious Foyer w/tin ceilings, you are greeted by streams of light flowing from the replacement Pella Thermal Windows providing lovely views of the wraparound Veranda. The cozy Living Rm features a Gas FP, crown moldings, hardwood flrs & french doors leading to a study. The adjacent dining rm w/built-in china cabinet & spectacular stain glassed accent window leads into the upgraded eat-in Kitchen w/granite counters, double ovens & pantry/desk nook overlooking a huge Family Rm w/Gas FP, built in shelving unit, vaulted ceiling & exposed beams. Large double glass doors lead to a covered brick porch, stone patio & gorgeous In-ground pool surrounded by a brand new cast aluminum fence. You will love the gorgeous landscaping t/o the magnificent grounds esp the Arbor Archway & various perennials that grace the pool. The second level offers 2 Bedrms plus a spacious master suite, walk-in attic, laundry & hall bath. 2 more nicely sized bedrms & updated full bath can be found on the 3rd level. The full basement has a workshop, tons of storage & large game rm area. 2 zoned A/C. Other buildings on the property include a Carriage House off the circular driveway used as a 2 Car Garage w/an upstairs apartment/in-law suite, a pool house & large shed. The pool deck was just resurfaced last year. The Studio apartment over the carriage house is perfect for a Guest Cottage or for a Rec Room for teenage or family gatherings. This amazing home is ready for new owners to move-in & enjoy hours entertaining friends, playing every sport imaginable on the expansive grounds of this beautiful property, ice skating on the pond in winter as well as kayaking, jet skiing, canoeing, sailing & swimming in the Rancocas Creek.Sale includes a one year home warranty, 1 tractors, sm riding lawn mower, pool, patio & veranda furniture. This home must be seen to be truly appreciated.
Location
State NJ
County Burlington
Area Hainesport Twp (20316)
Zoning RES
Rooms
Other Rooms Living Room, Dining Room, Primary Bedroom, Bedroom 2, Bedroom 3, Kitchen, Family Room, Bedroom 1, Laundry, Other, Attic
Basement Full, Unfinished, Outside Entrance, Drainage System
Interior
Interior Features Primary Bath(s), Kitchen - Island, Butlers Pantry, Ceiling Fan(s), Stain/Lead Glass, Exposed Beams, Kitchen - Eat-In
Hot Water Natural Gas
Heating Gas, Forced Air, Baseboard
Cooling Central A/C
Flooring Wood, Fully Carpeted, Tile/Brick
Fireplaces Number 2
Fireplaces Type Brick, Stone, Gas/Propane
Equipment Cooktop, Built-In Range, Oven - Double, Oven - Self Cleaning, Dishwasher, Refrigerator, Disposal, Energy Efficient Appliances
Fireplace Y
Window Features Bay/Bow,Energy Efficient,Replacement
Appliance Cooktop, Built-In Range, Oven - Double, Oven - Self Cleaning, Dishwasher, Refrigerator, Disposal, Energy Efficient Appliances
Heat Source Natural Gas
Laundry Upper Floor
Exterior
Exterior Feature Patio(s), Porch(es)
Garage Spaces 5.0
Fence Other
Pool In Ground
Utilities Available Cable TV
View Y/N Y
View Water
Roof Type Pitched,Shingle
Accessibility None
Porch Patio(s), Porch(es)
Total Parking Spaces 5
Garage Y
Building
Lot Description Level, Sloping, Front Yard, Rear Yard, SideYard(s), Subdivision Possible
Story 3+
Foundation Concrete Perimeter, Slab
Sewer Public Sewer
Water Public
Architectural Style Victorian
Level or Stories 3+
Additional Building Above Grade
Structure Type Cathedral Ceilings,9'+ Ceilings
New Construction N
Schools
Elementary Schools Hainesport
School District Hainesport Township Public Schools
Others
Senior Community No
Tax ID 16-00092-00002 01
Ownership Fee Simple
Security Features Security System
Read Less Info
Want to know what your home might be worth? Contact us for a FREE valuation!

Our team is ready to help you sell your home for the highest possible price ASAP

Bought with Darlene A Borda • BHHS Fox & Roach-Cherry Hill

43777 Central Station Dr, Suite 390, Ashburn, VA, 20147, United States
GET MORE INFORMATION






