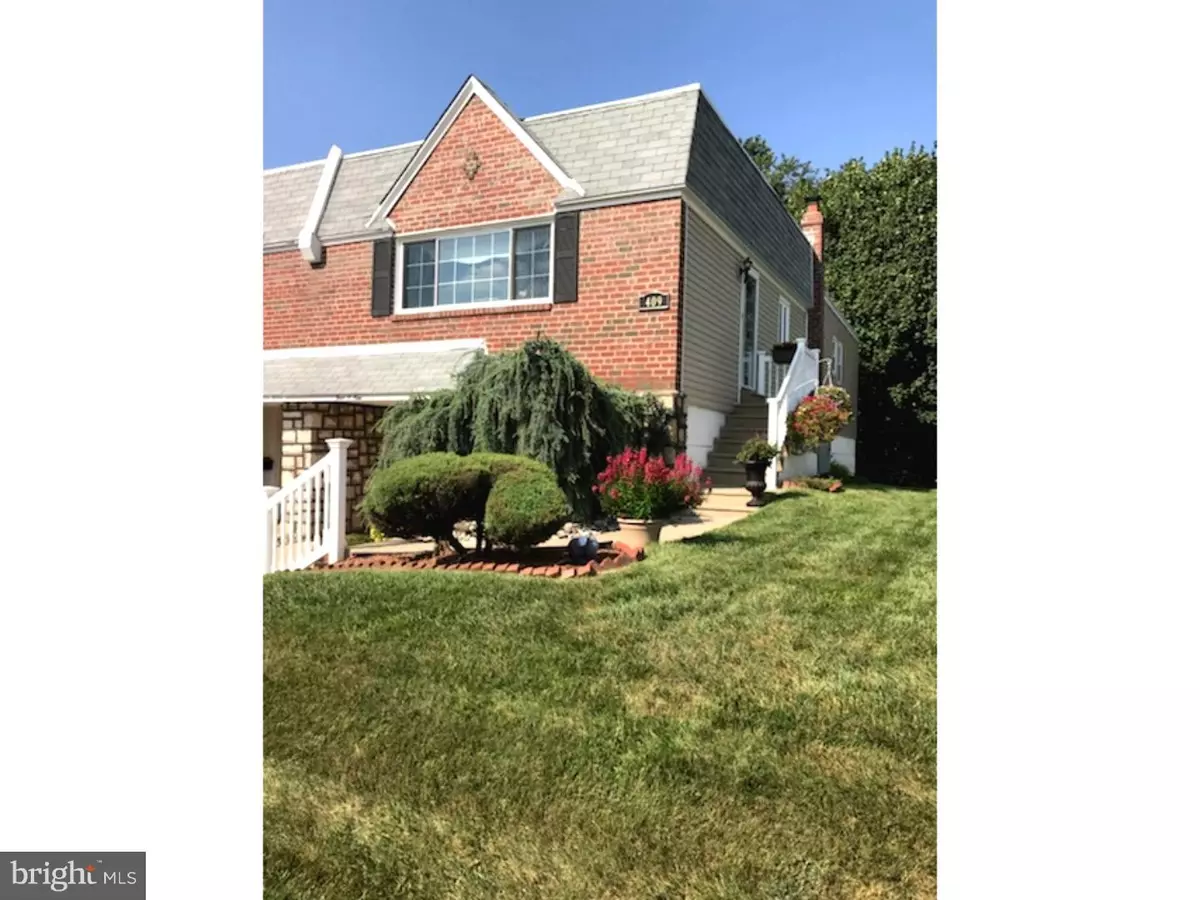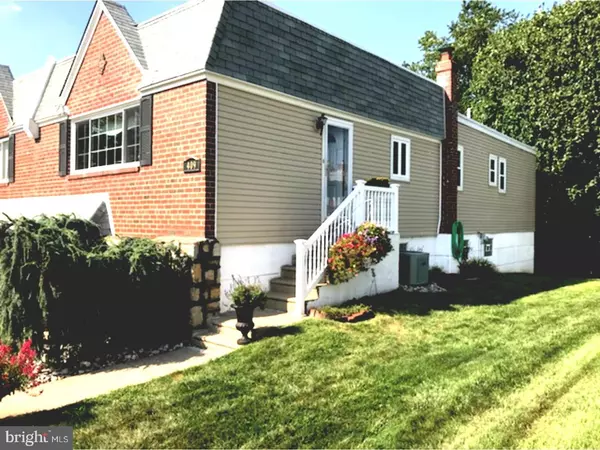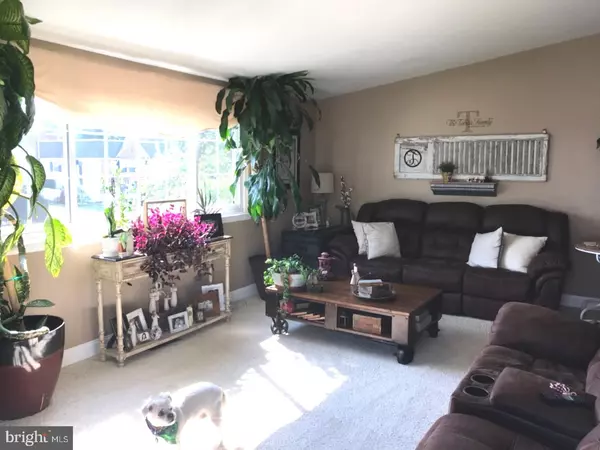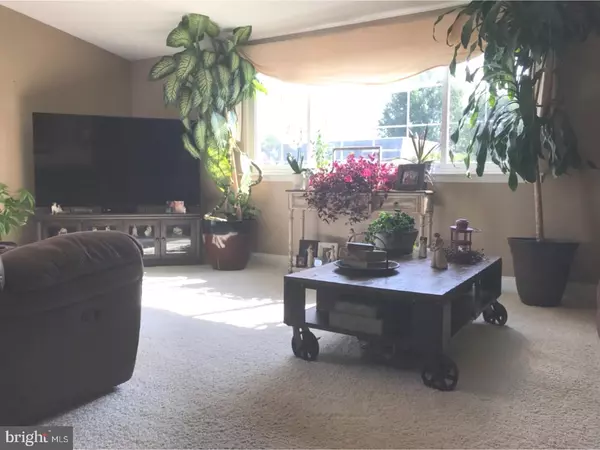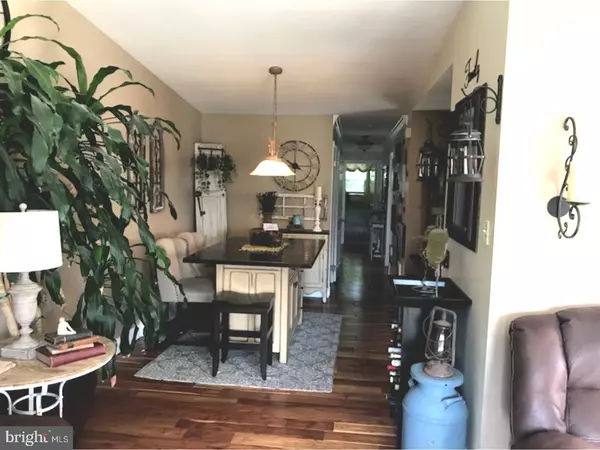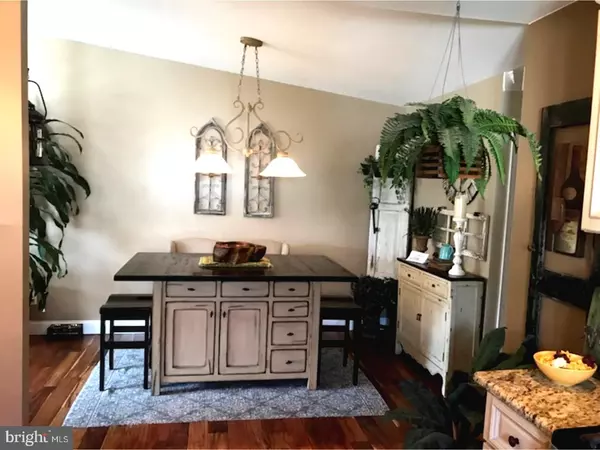$275,000
$289,900
5.1%For more information regarding the value of a property, please contact us for a free consultation.
3 Beds
3 Baths
1,200 SqFt
SOLD DATE : 11/26/2018
Key Details
Sold Price $275,000
Property Type Single Family Home
Sub Type Twin/Semi-Detached
Listing Status Sold
Purchase Type For Sale
Square Footage 1,200 sqft
Price per Sqft $229
Subdivision Somerton
MLS Listing ID 1002307476
Sold Date 11/26/18
Style Raised Ranch/Rambler
Bedrooms 3
Full Baths 2
Half Baths 1
HOA Y/N N
Abv Grd Liv Area 1,200
Originating Board TREND
Year Built 1969
Annual Tax Amount $2,660
Tax Year 2018
Lot Size 4,161 Sqft
Acres 0.1
Lot Dimensions 36X100
Property Description
Talk about first impressions! First time Buyers Dream Home... not a thing to do. All new windows, vinyl siding, exterior door, central air system, custom crown molding and trim work, recessed lighting upstairs and downstairs. This Shabby Chic Rancher has it all, great curb appeal with side entrance into the living room that is tastefully decorated, wall to wall carpeting & bay window with valance. The dining room has hand scraped Brazilian floors that flow into the hallway and opens into the custom gourmet kitchen which has stainless steel appliances, 5 burners self-cleaning oven, beautiful oak cabinets, glass back splash, deep stainless steel sink along with garbage disposal. The two bedrooms have plenty of closet space, blinds & window treatments along with wall to wall carpeting. The Master Bedroom has Brazilian hardwood floor and beautiful master 3 piece ceramic title bathroom with stall shower. The hall has a Spa like bathroom, two sinks, tile floor, bright lights and skylight. The lower level is a finish family room with gas fireplace, recess lighting, bright airy space to enjoy family time. The laundry room has washer and dryer with plenty of closet space along with new hot water heater and heater. There is an exit out the side door with a covered entrance to the one car garage with electric opener. The private rear patio off the family room is enjoyable for summer bar-b-ques. Bring the check book because this beauty will not last!
Location
State PA
County Philadelphia
Area 19116 (19116)
Zoning RSA2
Rooms
Other Rooms Living Room, Dining Room, Primary Bedroom, Bedroom 2, Kitchen, Family Room, Bedroom 1, Laundry
Basement Partial, Outside Entrance
Interior
Interior Features Primary Bath(s), Skylight(s)
Hot Water Natural Gas
Heating Gas, Forced Air
Cooling Central A/C
Flooring Wood, Fully Carpeted, Tile/Brick
Fireplaces Number 1
Fireplaces Type Gas/Propane
Equipment Built-In Range, Oven - Self Cleaning, Dishwasher, Refrigerator, Disposal
Fireplace Y
Window Features Bay/Bow,Energy Efficient,Replacement
Appliance Built-In Range, Oven - Self Cleaning, Dishwasher, Refrigerator, Disposal
Heat Source Natural Gas
Laundry Basement
Exterior
Exterior Feature Patio(s), Breezeway
Garage Garage Door Opener
Garage Spaces 2.0
Water Access N
Roof Type Flat,Pitched,Shingle
Accessibility None
Porch Patio(s), Breezeway
Attached Garage 1
Total Parking Spaces 2
Garage Y
Building
Lot Description Sloping, Front Yard, Rear Yard, SideYard(s)
Sewer Public Sewer
Water Public
Architectural Style Raised Ranch/Rambler
Additional Building Above Grade
Structure Type 9'+ Ceilings
New Construction N
Schools
School District The School District Of Philadelphia
Others
Senior Community No
Tax ID 582316700
Ownership Fee Simple
Acceptable Financing Conventional
Listing Terms Conventional
Financing Conventional
Read Less Info
Want to know what your home might be worth? Contact us for a FREE valuation!

Our team is ready to help you sell your home for the highest possible price ASAP

Bought with Suren Pogosov • Keller Williams Delaware Valley Realty

43777 Central Station Dr, Suite 390, Ashburn, VA, 20147, United States
GET MORE INFORMATION

