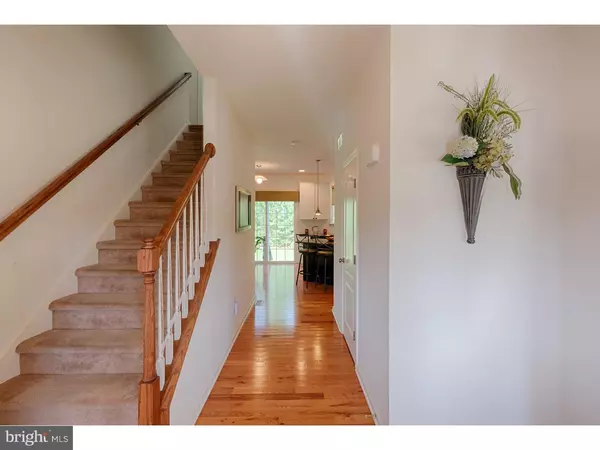$395,000
$400,000
1.3%For more information regarding the value of a property, please contact us for a free consultation.
4 Beds
3 Baths
2,600 SqFt
SOLD DATE : 11/27/2018
Key Details
Sold Price $395,000
Property Type Single Family Home
Sub Type Detached
Listing Status Sold
Purchase Type For Sale
Square Footage 2,600 sqft
Price per Sqft $151
Subdivision Welsh Hill Preserve
MLS Listing ID 1009954098
Sold Date 11/27/18
Style Colonial,Traditional
Bedrooms 4
Full Baths 2
Half Baths 1
HOA Fees $39/ann
HOA Y/N Y
Abv Grd Liv Area 2,600
Originating Board TREND
Year Built 2014
Annual Tax Amount $3,427
Tax Year 2017
Lot Size 9,148 Sqft
Acres 0.21
Property Description
Showings start at Open House on Sunday, 10/21 from 1:00-3:00. Why wait for new construction when you can buy this beautiful 4 bedroom, 2 and a half bath home in Welsh Hill Preserve! As you walk up to this home, you will immediately notice the tasteful accent stone and the covered front porch. The car enthusiasts will also like the oversized 3 car garage! When you enter the home, you are greeted with hardwood floors in the hallway that carry throughout the kitchen. The kitchen is the true showpiece with beautiful cabinets, stainless steel appliances, granite countertops, a sizeable island and pendant lighting. Adjacent to the kitchen is the great room. Both rooms have an abundance of natural light. They also both feature recessed lighting. On the other side of the kitchen is the spacious dining room and first floor office that can also be used as a playroom or extra bedroom. Upstairs you will find the master suite with a master bath and a huge master closet. There are also 3 additional bedrooms on this floor and another full bathroom. If you need extra storage space, you will love the expansive basement, just waiting to be finished. Also, get ready to enjoy the fall nights on the stone patio that backs to a picturesque wooded tree line; there is also an irrigation system. The best part of all is that this home was just built 4 years ago! To help you complete your own finishing touches and to make this home feel truly brand new, the owner is offering a 5000.00 credit for paint, or if you like to paint yourself, use the money towards closing expenses. This home is centrally located in Newark, close to shops, restaurants and the YMCA. It is also in the five mile radius of the Newark Charter School! Come see all this wonderful home has to offer, Welcome Home!
Location
State DE
County New Castle
Area Newark/Glasgow (30905)
Zoning S
Rooms
Other Rooms Living Room, Dining Room, Primary Bedroom, Bedroom 2, Bedroom 3, Kitchen, Bedroom 1, Other
Basement Full, Unfinished
Interior
Interior Features Kitchen - Island, Kitchen - Eat-In
Hot Water Electric
Heating Gas, Forced Air
Cooling Central A/C
Fireplace N
Heat Source Natural Gas
Laundry Upper Floor
Exterior
Garage Spaces 6.0
Water Access N
Accessibility None
Attached Garage 3
Total Parking Spaces 6
Garage Y
Building
Story 2
Sewer Public Sewer
Water Public
Architectural Style Colonial, Traditional
Level or Stories 2
Additional Building Above Grade
New Construction N
Schools
School District Christina
Others
Senior Community No
Tax ID 11-012.20-007
Ownership Fee Simple
Read Less Info
Want to know what your home might be worth? Contact us for a FREE valuation!

Our team is ready to help you sell your home for the highest possible price ASAP

Bought with David A Muellenberg • RE/MAX Edge

43777 Central Station Dr, Suite 390, Ashburn, VA, 20147, United States
GET MORE INFORMATION






