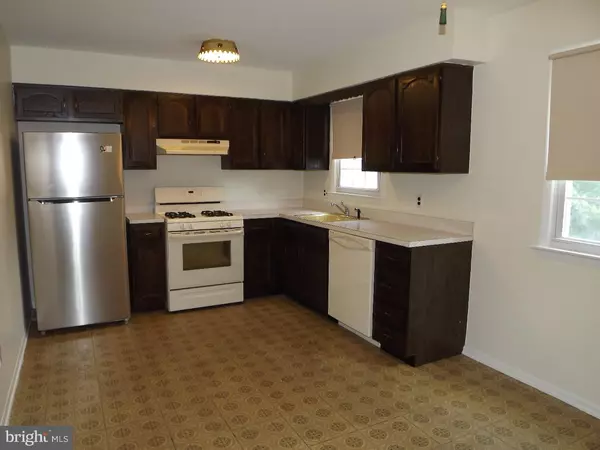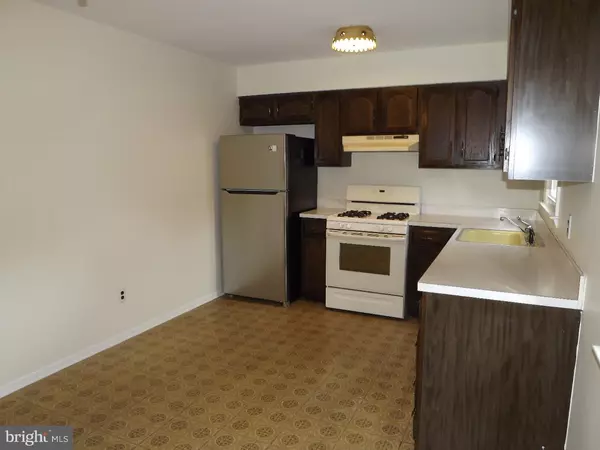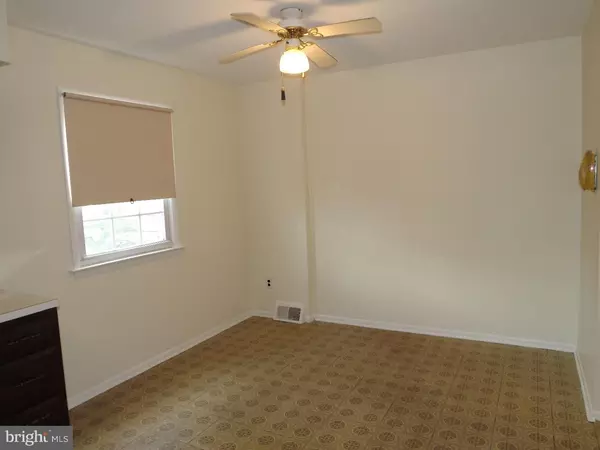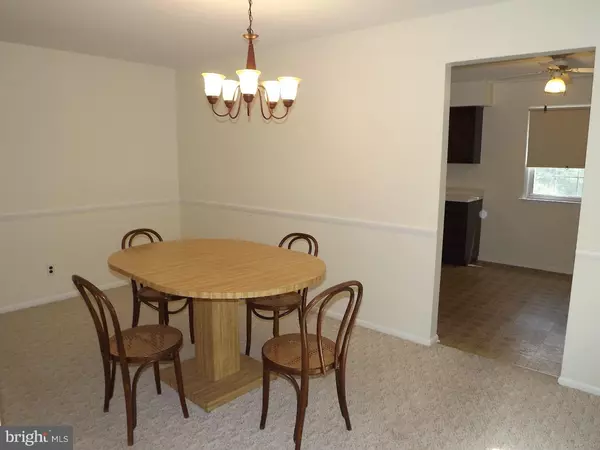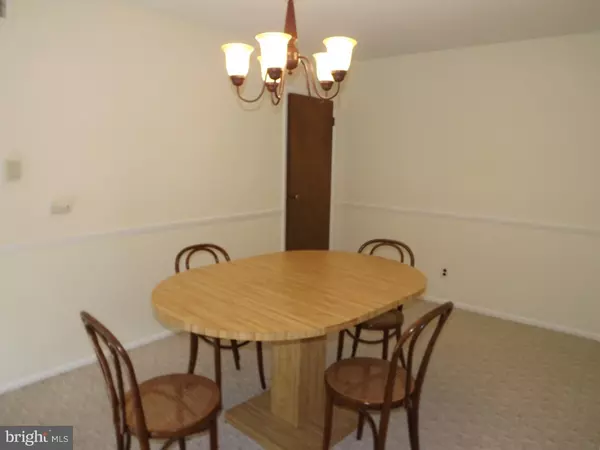$220,000
$224,900
2.2%For more information regarding the value of a property, please contact us for a free consultation.
3 Beds
3 Baths
1,368 SqFt
SOLD DATE : 11/28/2018
Key Details
Sold Price $220,000
Property Type Single Family Home
Sub Type Twin/Semi-Detached
Listing Status Sold
Purchase Type For Sale
Square Footage 1,368 sqft
Price per Sqft $160
Subdivision Somerton
MLS Listing ID 1007525988
Sold Date 11/28/18
Style Traditional
Bedrooms 3
Full Baths 2
Half Baths 1
HOA Y/N N
Abv Grd Liv Area 1,368
Originating Board TREND
Year Built 1960
Annual Tax Amount $2,847
Tax Year 2018
Lot Size 2,849 Sqft
Acres 0.07
Lot Dimensions 26X108
Property Description
Move right into this lovely full size 3 bedroom 2.5 bath twin home. First floor offers a spacious living room, formal dining room with chair rail. Large eat-in kitchen with brand new refrigerator, built-in dishwasher, garbage disposal, newer oven/range(approx 2008). A convenient first floor powder room completes this level. Second level main bedroom has private 3 piece ceramic tile bath with updated tile floor and wall-to-wall closet. Middle bedroom. Third bedroom with generously sized closet. Three piece ceramic tile hall bath with updated tile floor. Over-sized hall laundry closet. The basement is roomy and very nicely finished (great for family fun or watching the game). Laundry area with washer and dryer included. The original heater has been upgraded to a Lenox. The central air compressor newer(approx 2008). One car attached garage with newer insulated garage door. all vinyl replacement windows. Roof coated 2013. 1-year home warranty. Recently beautifully and professionally painted throughout. And must must more. Call your Realtor today.
Location
State PA
County Philadelphia
Area 19116 (19116)
Zoning RSA3
Rooms
Other Rooms Living Room, Dining Room, Primary Bedroom, Bedroom 2, Kitchen, Bedroom 1
Basement Partial
Interior
Interior Features Stall Shower, Kitchen - Eat-In
Hot Water Natural Gas
Heating Gas, Forced Air
Cooling Central A/C
Flooring Wood, Fully Carpeted
Equipment Dishwasher, Disposal
Fireplace N
Window Features Replacement
Appliance Dishwasher, Disposal
Heat Source Natural Gas
Laundry Basement
Exterior
Garage Spaces 2.0
Water Access N
Roof Type Flat
Accessibility None
Attached Garage 1
Total Parking Spaces 2
Garage Y
Building
Lot Description Front Yard, Rear Yard, SideYard(s)
Story 2
Sewer Public Sewer
Water Public
Architectural Style Traditional
Level or Stories 2
Additional Building Above Grade
New Construction N
Schools
School District The School District Of Philadelphia
Others
Senior Community No
Tax ID 583170001
Ownership Fee Simple
Acceptable Financing Conventional, VA, FHA 203(b)
Listing Terms Conventional, VA, FHA 203(b)
Financing Conventional,VA,FHA 203(b)
Read Less Info
Want to know what your home might be worth? Contact us for a FREE valuation!

Our team is ready to help you sell your home for the highest possible price ASAP

Bought with Jinny Yang • RE/MAX Affiliates

43777 Central Station Dr, Suite 390, Ashburn, VA, 20147, United States
GET MORE INFORMATION


