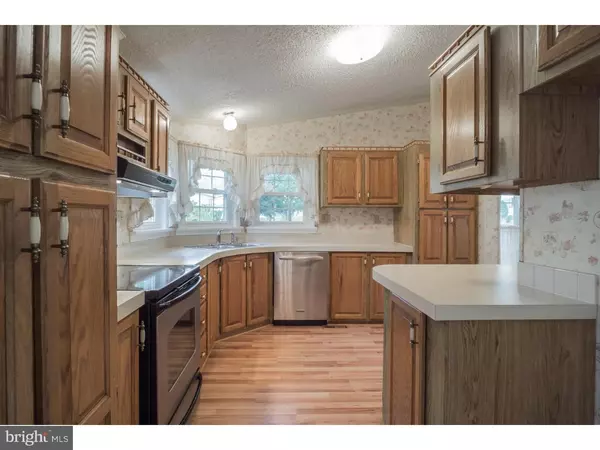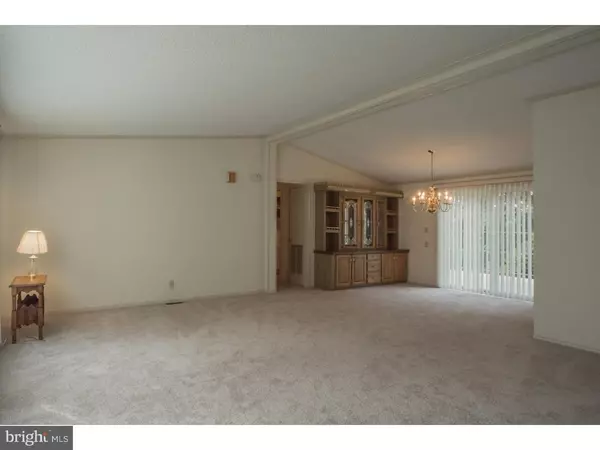$107,000
$115,000
7.0%For more information regarding the value of a property, please contact us for a free consultation.
2 Beds
2 Baths
1,430 SqFt
SOLD DATE : 11/29/2018
Key Details
Sold Price $107,000
Property Type Single Family Home
Listing Status Sold
Purchase Type For Sale
Square Footage 1,430 sqft
Price per Sqft $74
Subdivision Hidden Springs
MLS Listing ID PAMC101080
Sold Date 11/29/18
Style Other
Bedrooms 2
Full Baths 2
HOA Fees $470/mo
HOA Y/N Y
Abv Grd Liv Area 1,430
Originating Board TREND
Year Built 1990
Annual Tax Amount $1,628
Tax Year 2018
Lot Dimensions 0X0
Property Description
Great opportunity to purchase this wonderful home on a PREMIUM lot in the very desirable 55+ community of Hidden Springs. This home boasts a spacious floor plan with brand new carpeting throughout and brand new laminate hardwood floors in the kitchen, laundry, and master bath. The home has also been freshly painted throughout. It offers a large living room with an open design with the dining room. The dining room has a built in hutch and a sliding door out to the wood deck overlooking the large yard, wooded area and walking trail. The kitchen offers plenty of countertops and cabinet space with a morning room perfect to complete this eat-in kitchen. The master bedroom offers a large walk-in closet and master bath with soaking tub, shower stall, and his/her vanities. The 2nd bedroom also has a walk-in closet. There is a full bath and laundry room off of the hallway. The home also has a detached shed for storage. This property will not last long, with it's prime location within this highly desirable community, don't miss out!
Location
State PA
County Montgomery
Area Franconia Twp (10634)
Zoning R50
Rooms
Other Rooms Living Room, Dining Room, Primary Bedroom, Kitchen, Bedroom 1, Other
Interior
Interior Features Primary Bath(s), Kitchen - Eat-In
Hot Water Electric
Heating Electric
Cooling Central A/C
Flooring Fully Carpeted, Vinyl
Fireplace N
Heat Source Electric
Laundry Main Floor
Exterior
Exterior Feature Deck(s)
Garage Spaces 2.0
Amenities Available Club House
Waterfront N
Water Access N
Accessibility None
Porch Deck(s)
Total Parking Spaces 2
Garage N
Building
Lot Description Corner, Front Yard, Rear Yard, SideYard(s)
Story 1
Sewer Public Sewer
Water Public
Architectural Style Other
Level or Stories 1
Additional Building Above Grade
New Construction N
Schools
School District Souderton Area
Others
HOA Fee Include Common Area Maintenance,Pool(s)
Senior Community Yes
Tax ID 34-00-05020-148
Ownership Land Lease
Read Less Info
Want to know what your home might be worth? Contact us for a FREE valuation!

Our team is ready to help you sell your home for the highest possible price ASAP

Bought with Donald Conway • BHHS Keystone Properties

43777 Central Station Dr, Suite 390, Ashburn, VA, 20147, United States
GET MORE INFORMATION






