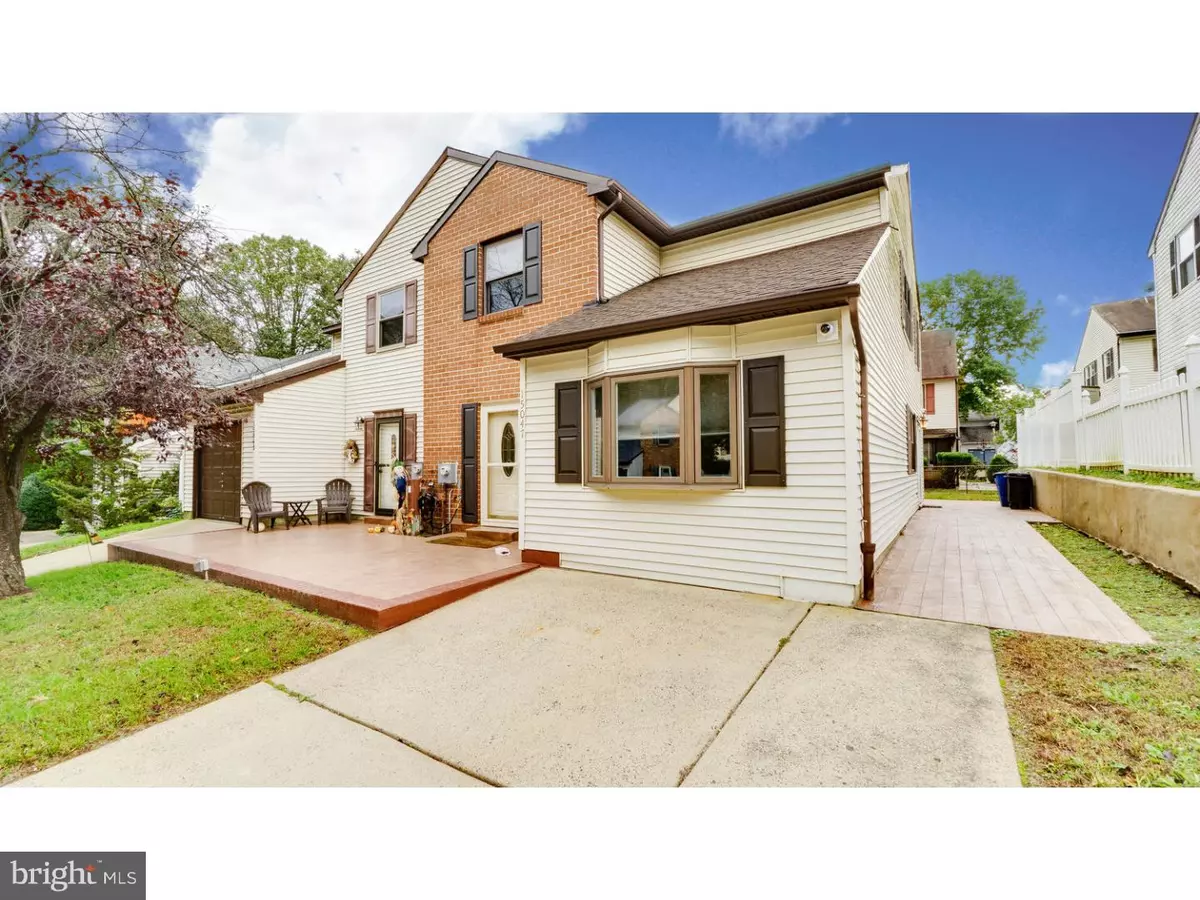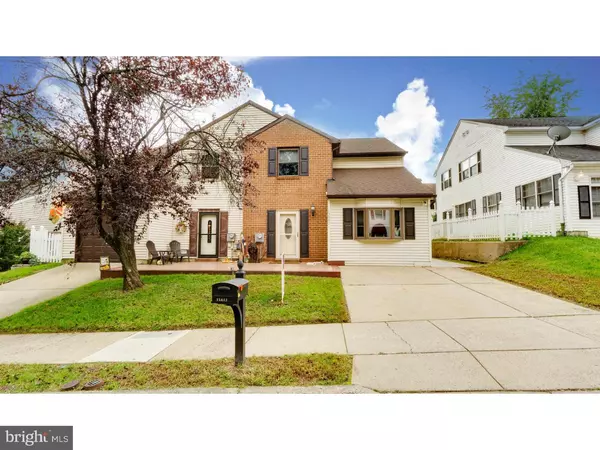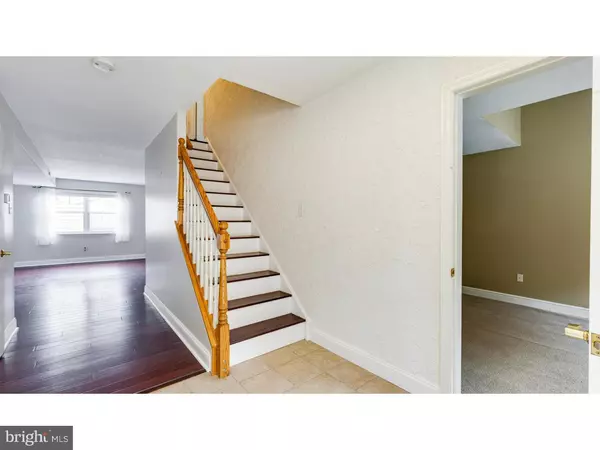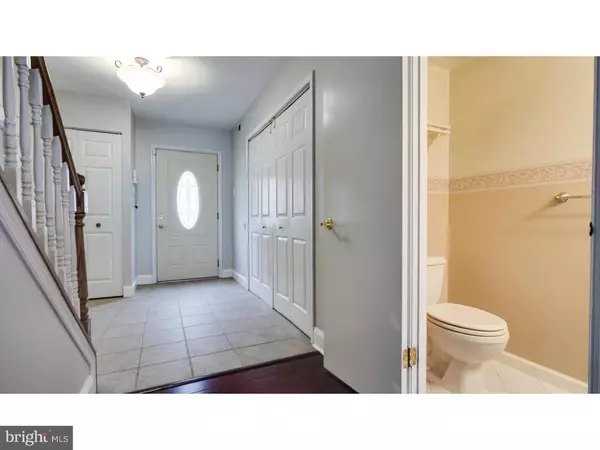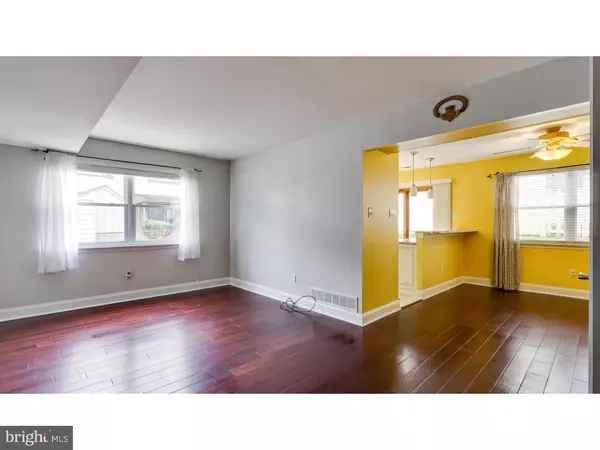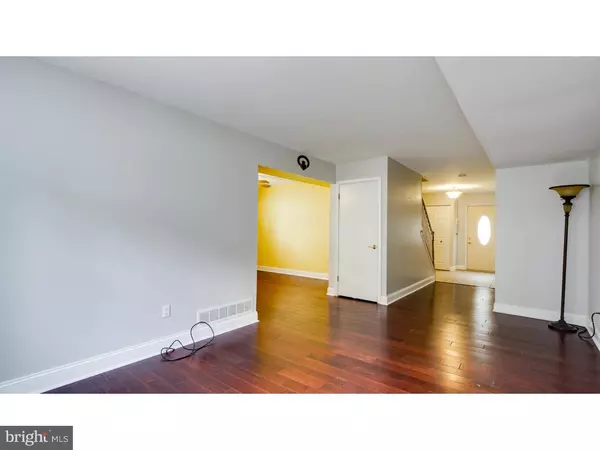$275,000
$279,900
1.8%For more information regarding the value of a property, please contact us for a free consultation.
3 Beds
3 Baths
1,440 SqFt
SOLD DATE : 12/07/2018
Key Details
Sold Price $275,000
Property Type Single Family Home
Sub Type Twin/Semi-Detached
Listing Status Sold
Purchase Type For Sale
Square Footage 1,440 sqft
Price per Sqft $190
Subdivision Somerton
MLS Listing ID 1009999470
Sold Date 12/07/18
Style Contemporary,AirLite
Bedrooms 3
Full Baths 2
Half Baths 1
HOA Y/N N
Abv Grd Liv Area 1,440
Originating Board TREND
Year Built 1985
Annual Tax Amount $3,019
Tax Year 2018
Lot Size 2,449 Sqft
Acres 0.06
Lot Dimensions 31X79
Property Description
Welcome to the Somerton section of Philadelphia. Upon entering the 1 year old front storm door and into the foyer you will notice ceramic tile flooring and a half bathroom. Spacious living and dining room with beautiful IndusParquet Brazilian cherry rouge French bleed flooring, truly imported Brazilian engineered floor. Remarkable kitchen with Shiloh solid wood cabinets, level 4 snow white granite counter tops, high end Sea Gull LED under cabinet lighting, hot water recirculated pump under the sink, motion activated faucet, pendent lighting, stainless steel appliances, garbage disposal and fantastic tile back splash and tile floor. Upstairs you will find 3 bedrooms, 2 bathrooms and laundry room. Master bedroom with vaulted ceiling, wall to wall carpeting, ceiling fan, large dual closets / get ready section and a full bathroom with tile floors and walls. Bedrooms 2 and 3 offer wall to wall carpeting and ceiling fans. Hallway bathroom with tile floors and walls. Laundry area is conveniently located in the hallway with washer and dryer included. Garage has been converted to additional living space with gas fireplace which could be used as a 4th bedroom, office, playroom or additional living room. Rear yard features stamped concrete, patio and shed for storage. This home also has a high end infrared camera security system with 200 foot zoom to clearly see anything passing by, 1TB hard drive for continuous recording, mobile app capabilities to view while on away from home. No monthly fees to monitor. New heater and central air conditioning system was installed October 2017. This home has been super well maintained and ready for a new owner. Schedule your tour today !
Location
State PA
County Philadelphia
Area 19116 (19116)
Zoning RSA3
Rooms
Other Rooms Living Room, Dining Room, Primary Bedroom, Bedroom 2, Kitchen, Family Room, Bedroom 1
Interior
Interior Features Butlers Pantry, Ceiling Fan(s), Stall Shower, Breakfast Area
Hot Water Natural Gas
Heating Gas, Forced Air
Cooling Central A/C
Flooring Wood, Fully Carpeted, Tile/Brick
Equipment Dishwasher, Disposal, Built-In Microwave
Fireplace N
Window Features Bay/Bow,Energy Efficient,Replacement
Appliance Dishwasher, Disposal, Built-In Microwave
Heat Source Natural Gas
Laundry Upper Floor
Exterior
Exterior Feature Patio(s)
Garage Spaces 1.0
Fence Other
Utilities Available Cable TV
Water Access N
Roof Type Pitched,Shingle
Accessibility None
Porch Patio(s)
Total Parking Spaces 1
Garage N
Building
Lot Description Rear Yard, SideYard(s)
Story 2
Sewer Public Sewer
Water Public
Architectural Style Contemporary, AirLite
Level or Stories 2
Additional Building Above Grade
Structure Type Cathedral Ceilings
New Construction N
Schools
School District The School District Of Philadelphia
Others
Senior Community No
Tax ID 583085061
Ownership Fee Simple
Acceptable Financing Conventional, VA, FHA 203(b)
Listing Terms Conventional, VA, FHA 203(b)
Financing Conventional,VA,FHA 203(b)
Read Less Info
Want to know what your home might be worth? Contact us for a FREE valuation!

Our team is ready to help you sell your home for the highest possible price ASAP

Bought with Natalie Bront • Dan Realty

43777 Central Station Dr, Suite 390, Ashburn, VA, 20147, United States
GET MORE INFORMATION

