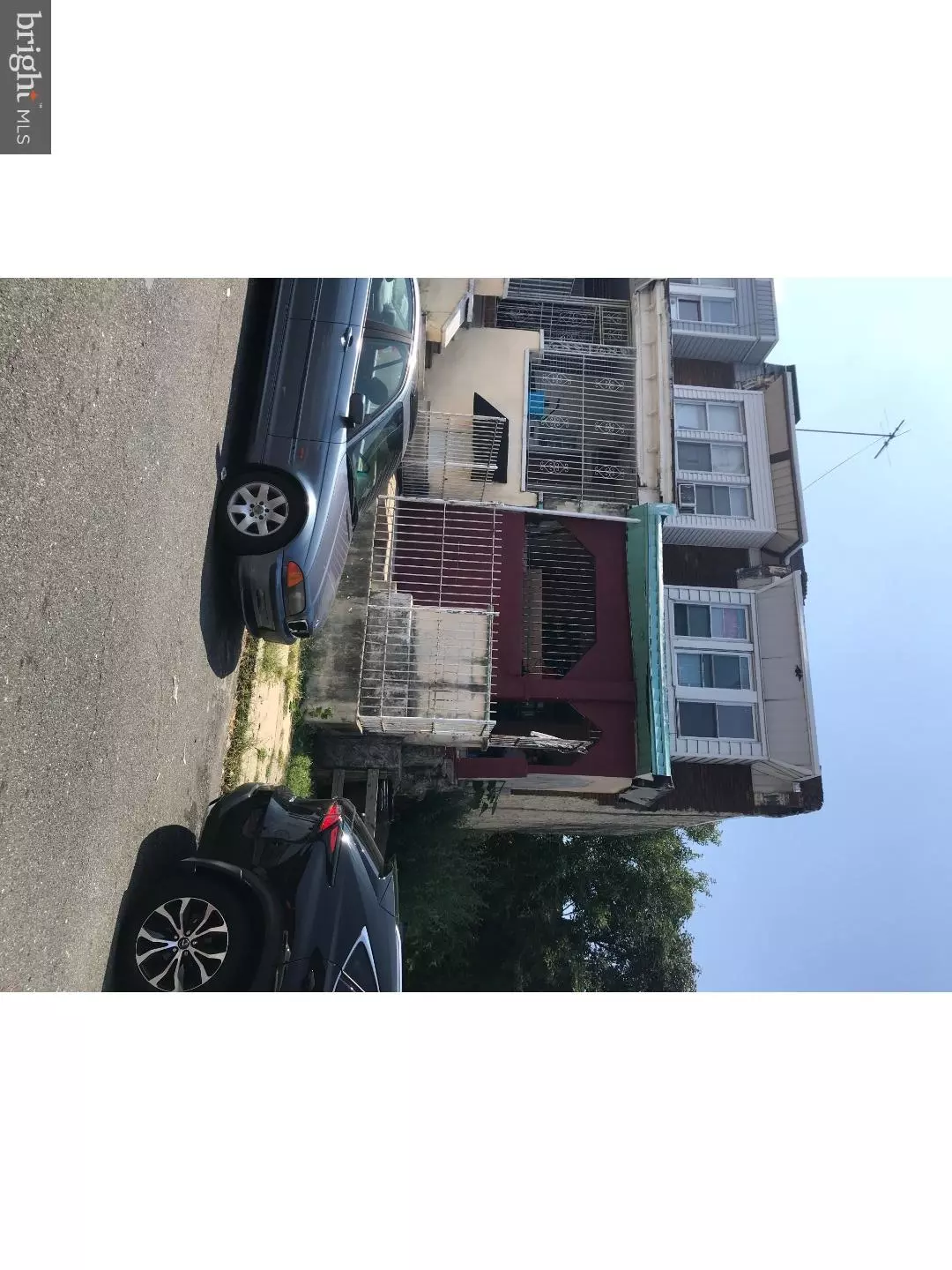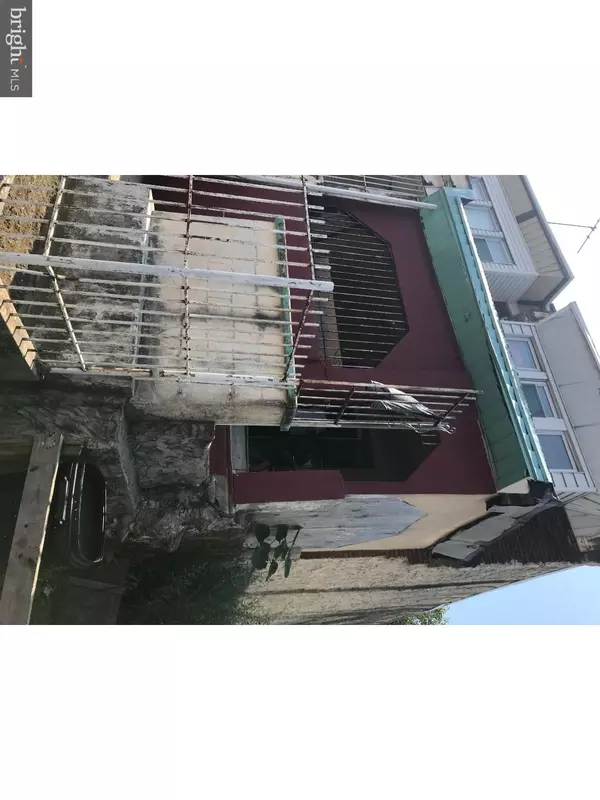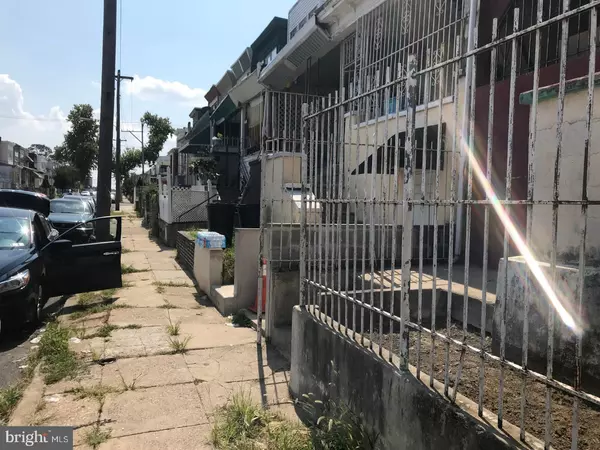$50,000
$68,000
26.5%For more information regarding the value of a property, please contact us for a free consultation.
3 Beds
1 Bath
1,120 SqFt
SOLD DATE : 11/09/2018
Key Details
Sold Price $50,000
Property Type Townhouse
Sub Type Interior Row/Townhouse
Listing Status Sold
Purchase Type For Sale
Square Footage 1,120 sqft
Price per Sqft $44
Subdivision Logan
MLS Listing ID 1002336554
Sold Date 11/09/18
Style Straight Thru
Bedrooms 3
Full Baths 1
HOA Y/N N
Abv Grd Liv Area 1,120
Originating Board TREND
Year Built 1935
Annual Tax Amount $1,149
Tax Year 2018
Lot Size 1,078 Sqft
Acres 0.02
Lot Dimensions 15X72
Property Description
Investor & New Home Owner Alert. Opportunity Knocks. With some elbow grease, new design & decorating ideas this could be your spectacular home in a very friendly community. Welcome to this 3 Bedroom, straight-Thru, two Story Home in the Logan Section of Philadelphia. Close to Rt 1, transportation and shopping Less than one block from Thurgood Marshall School, K-8. Home ready for immediate occupancy, is being sold in As-Is Condition and is in need of remodeling and creative imagination. Second Floor living area with newer flooring and paint. Overall property is in move-in condition. Large eat-in kitchen area in need of total makeover. Newer Appliances included. New Hot-water Tank and fully functioning mechanicals. Lots of potential, priced to afford your desired improvements. Cash or 203K Rehab Opportunity. Priced significantly below RPR / AVM.
Location
State PA
County Philadelphia
Area 19120 (19120)
Zoning RSA5
Direction East
Rooms
Other Rooms Living Room, Dining Room, Primary Bedroom, Bedroom 2, Kitchen, Bedroom 1
Basement Full
Interior
Interior Features Kitchen - Eat-In
Hot Water Natural Gas
Heating Gas
Cooling None
Fireplace N
Heat Source Natural Gas
Laundry Basement
Exterior
Exterior Feature Porch(es)
Water Access N
Roof Type Flat
Accessibility None
Porch Porch(es)
Garage N
Building
Story 2
Foundation Stone
Sewer Public Sewer
Water Public
Architectural Style Straight Thru
Level or Stories 2
Additional Building Above Grade
New Construction N
Schools
School District The School District Of Philadelphia
Others
Senior Community No
Tax ID 491220100
Ownership Fee Simple
SqFt Source Estimated
Acceptable Financing Conventional, FHA 203(k)
Listing Terms Conventional, FHA 203(k)
Financing Conventional,FHA 203(k)
Special Listing Condition Standard
Read Less Info
Want to know what your home might be worth? Contact us for a FREE valuation!

Our team is ready to help you sell your home for the highest possible price ASAP

Bought with Fatima Aguilar-Hernandez • Penn Liberty Real Estate

43777 Central Station Dr, Suite 390, Ashburn, VA, 20147, United States
GET MORE INFORMATION






