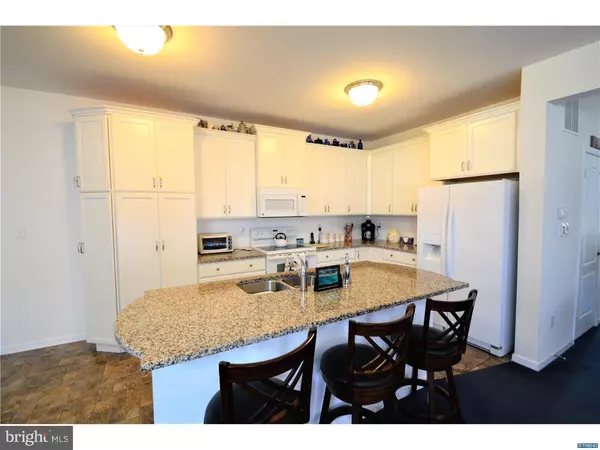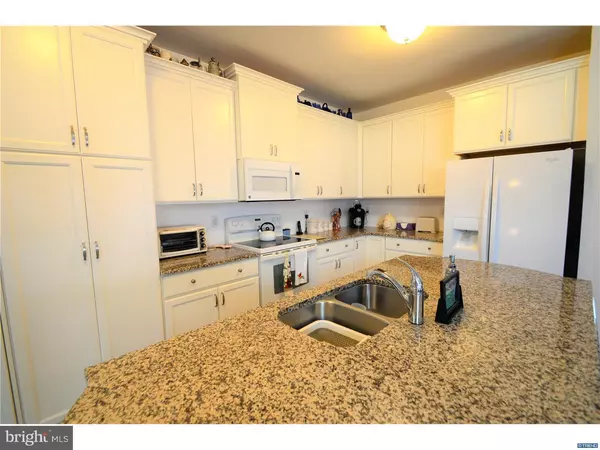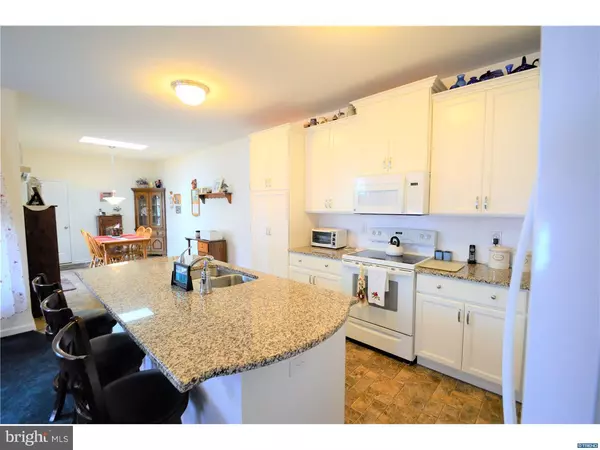$290,000
$299,900
3.3%For more information regarding the value of a property, please contact us for a free consultation.
3 Beds
3 Baths
1,875 SqFt
SOLD DATE : 12/14/2018
Key Details
Sold Price $290,000
Property Type Single Family Home
Sub Type Twin/Semi-Detached
Listing Status Sold
Purchase Type For Sale
Square Footage 1,875 sqft
Price per Sqft $154
Subdivision Village Of Bayberry
MLS Listing ID 1005608260
Sold Date 12/14/18
Style Carriage House
Bedrooms 3
Full Baths 2
Half Baths 1
HOA Fees $9
HOA Y/N Y
Abv Grd Liv Area 1,875
Originating Board TREND
Year Built 2014
Annual Tax Amount $2,478
Tax Year 2017
Lot Size 6,098 Sqft
Acres 0.14
Lot Dimensions 0X0
Property Description
Like new, Don"t Wait, Quick Settlement Possible. This Village of Bayberry BAINBRIDGE MODEL with open concept floor plan, Premium Home End Unit Carriage Home, featuring a Brick Front with covered Porch and 2-Car garage, 9ft ceilings. This designer Kitchen features a large Island with counter seating, white cabinets, crown molding, hardware, granite counter, Moen Faucet (lifetime warranty) and EXTRA CABINETS. The Breakfast Room has sliding door to a Deck with retractable awning and steps leading to the yard. Unlike new construction, this home INCLUDES Kitchen Refrig, Washer and Dryer, custom blinds throughout the home, various storage shelving, Deck with Retractable Awning, Garage Opener, Ceiling Fans, and more. Enter from the Covered Front Porch into a Foyer, with and adjacent Powder Rm. The front left of the home includes the Living Room, Dining and the rest of the main floor includes the Family Rm, Kitchen, Breakfast Rm. The back includes the 2-Car Garage with an Opener and hosts various storage hooks, shelves. Because this is an End-Unit home, the owners opted to add more windows to increase natural light in the Living Rm and Family Rm. The upper floor hosts the Master Suite with walkin closet, a private bath, with dual sink vanity, shower with shelving and glass door; two additional Bedrooms, a hallway Full Bath and double door Laundry Room. This Basement Includes Rough-in Plumbing for a Bathroom, Egress Window with a cover, Insulated Walls, and is currently used as a Workshop and Storage. The Builder designed the basement to offer room options such as Game Rm, Recreation Rm, Office and Mechanic Storage Rm. Exterior features include mature landscaping, trees along the side of the home. The community features sidewalks on both sides of the streets, a community park, and an 11 acre man-made lake, acres of active and passive open space. Room sizes per builder floor plan.
Location
State DE
County New Castle
Area South Of The Canal (30907)
Zoning S
Rooms
Other Rooms Living Room, Dining Room, Primary Bedroom, Bedroom 2, Kitchen, Family Room, Bedroom 1, Laundry, Other, Attic
Basement Full, Unfinished, Outside Entrance, Drainage System
Interior
Interior Features Primary Bath(s), Butlers Pantry, Skylight(s), Ceiling Fan(s), Dining Area
Hot Water Electric
Heating Gas, Forced Air
Cooling Central A/C
Flooring Fully Carpeted, Vinyl
Equipment Built-In Range, Dishwasher, Built-In Microwave
Fireplace N
Appliance Built-In Range, Dishwasher, Built-In Microwave
Heat Source Natural Gas
Laundry Upper Floor
Exterior
Exterior Feature Deck(s), Porch(es)
Parking Features Inside Access, Garage Door Opener
Garage Spaces 2.0
Amenities Available Tot Lots/Playground
Water Access N
Roof Type Shingle
Accessibility None
Porch Deck(s), Porch(es)
Attached Garage 2
Total Parking Spaces 2
Garage Y
Building
Lot Description Corner
Story 2
Foundation Concrete Perimeter
Sewer Public Sewer
Water Public
Architectural Style Carriage House
Level or Stories 2
Additional Building Above Grade
Structure Type 9'+ Ceilings
New Construction N
Schools
School District Appoquinimink
Others
HOA Fee Include Common Area Maintenance,Snow Removal
Senior Community No
Tax ID 13-008.43-067
Ownership Fee Simple
Acceptable Financing Conventional, VA, FHA 203(b)
Listing Terms Conventional, VA, FHA 203(b)
Financing Conventional,VA,FHA 203(b)
Read Less Info
Want to know what your home might be worth? Contact us for a FREE valuation!

Our team is ready to help you sell your home for the highest possible price ASAP

Bought with Lisa A Johannsen • Patterson-Schwartz-Middletown

43777 Central Station Dr, Suite 390, Ashburn, VA, 20147, United States
GET MORE INFORMATION






