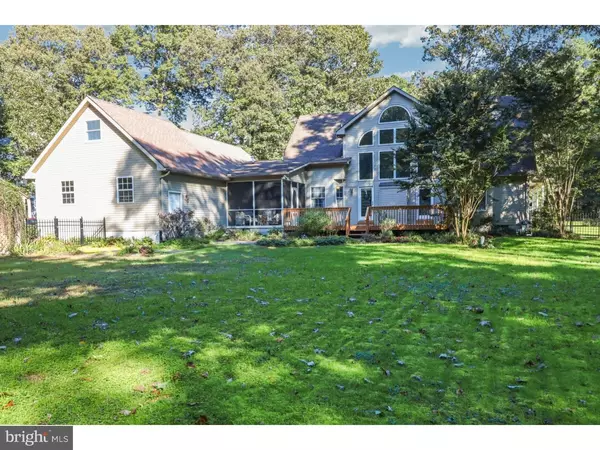$317,500
$320,000
0.8%For more information regarding the value of a property, please contact us for a free consultation.
3 Beds
3 Baths
2,250 SqFt
SOLD DATE : 12/17/2018
Key Details
Sold Price $317,500
Property Type Single Family Home
Sub Type Detached
Listing Status Sold
Purchase Type For Sale
Square Footage 2,250 sqft
Price per Sqft $141
Subdivision The Hollys
MLS Listing ID 1009927844
Sold Date 12/17/18
Style Cape Cod
Bedrooms 3
Full Baths 2
Half Baths 1
HOA Fees $20/ann
HOA Y/N Y
Abv Grd Liv Area 2,250
Originating Board TREND
Year Built 2000
Annual Tax Amount $1,553
Tax Year 2018
Lot Size 0.836 Acres
Acres 0.84
Lot Dimensions 130X280
Property Description
Pull into The Holly's and you will already realize that you made the right choice! Nestled towards the back of this development is this gorgeous 4 bedroom 2 and a half bathroom home. Backing up to the woods and situated on almost an entire acre, will have you feeling like you own your own private oasis. Do you have a lot of toys or vehicles? Not a problem with the three car garage! This home has been meticulously maintained, and it becomes apparent the second you walk into the front door. Lots of room to have your large gatherings in the two story living room that overlooks the beautifully landscaped fenced in back yard! It's not everyday that a home like this hits the market. Call today for your private showing.
Location
State DE
County Sussex
Area Cedar Creek Hundred (31004)
Zoning L
Rooms
Other Rooms Living Room, Dining Room, Primary Bedroom, Bedroom 2, Bedroom 3, Kitchen, Bedroom 1, Laundry, Attic
Interior
Interior Features Primary Bath(s), Butlers Pantry, Ceiling Fan(s), Dining Area
Hot Water Natural Gas
Heating Gas, Forced Air
Cooling Central A/C
Flooring Wood, Fully Carpeted, Vinyl
Fireplaces Number 1
Fireplaces Type Stone
Equipment Dishwasher
Fireplace Y
Appliance Dishwasher
Heat Source Natural Gas
Laundry Main Floor
Exterior
Exterior Feature Deck(s), Patio(s), Porch(es)
Garage Inside Access, Garage Door Opener, Oversized
Garage Spaces 6.0
Fence Other
Utilities Available Cable TV
Water Access N
Roof Type Pitched
Accessibility None
Porch Deck(s), Patio(s), Porch(es)
Attached Garage 3
Total Parking Spaces 6
Garage Y
Building
Lot Description Level, Trees/Wooded
Story 2
Foundation Stone
Sewer On Site Septic
Water Well
Architectural Style Cape Cod
Level or Stories 2
Additional Building Above Grade
New Construction N
Others
Senior Community No
Tax ID 130-03.00-323.00
Ownership Fee Simple
Security Features Security System
Acceptable Financing Conventional, VA, FHA 203(b), USDA
Listing Terms Conventional, VA, FHA 203(b), USDA
Financing Conventional,VA,FHA 203(b),USDA
Read Less Info
Want to know what your home might be worth? Contact us for a FREE valuation!

Our team is ready to help you sell your home for the highest possible price ASAP

Bought with Non Subscribing Member • Non Member Office

43777 Central Station Dr, Suite 390, Ashburn, VA, 20147, United States
GET MORE INFORMATION






