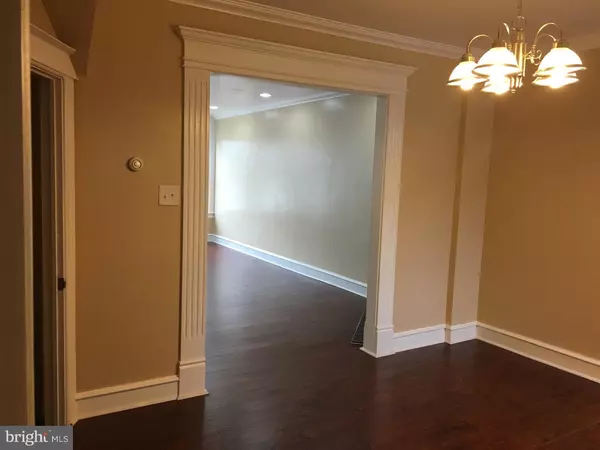$139,900
$139,900
For more information regarding the value of a property, please contact us for a free consultation.
3 Beds
1 Bath
1,336 SqFt
SOLD DATE : 12/18/2018
Key Details
Sold Price $139,900
Property Type Townhouse
Sub Type Interior Row/Townhouse
Listing Status Sold
Purchase Type For Sale
Square Footage 1,336 sqft
Price per Sqft $104
Subdivision Oxford Circle
MLS Listing ID 1009917702
Sold Date 12/18/18
Style Straight Thru
Bedrooms 3
Full Baths 1
HOA Y/N N
Abv Grd Liv Area 1,336
Originating Board TREND
Year Built 1940
Annual Tax Amount $1,162
Tax Year 2018
Lot Size 1,071 Sqft
Acres 0.02
Lot Dimensions 15X70
Property Description
This is what you've been looking for! A beautiful freshly updated home residing on a Large Street. One minute off the Roosevelt Blvd and near interstate 95, shopping malls and the SEPTA transportation Center. This recently renovated 3 bedroom 1 bathroom home has all the amenities you need and is move in ready. A large front patio for your summer bbq's greets you as you walk up to the front door. You enter into the large living room. The living is accented by the faux fireplace and recessed lighting. Nice sized dining room with cut out to the kitchen with newer cabinets and granite countertops.... also with basement access. The kitchen is large and eat-in ready. The basement is unfinished with the enclosed garage which now could be used as living or storage space. Rear parking and Access is also available! Both the boiler and hot water tank have been replaced within the past 3 years. The second floor features 3 bedrooms and a recently renovated bathroom. Property is ready for your offer! Come Check out your future Home!
Location
State PA
County Philadelphia
Area 19124 (19124)
Zoning RSA5
Rooms
Other Rooms Living Room, Dining Room, Primary Bedroom, Bedroom 2, Kitchen, Family Room, Bedroom 1
Basement Full, Unfinished
Interior
Interior Features Kitchen - Eat-In
Hot Water Natural Gas
Heating Gas, Hot Water
Cooling Wall Unit
Flooring Wood, Tile/Brick
Fireplaces Number 1
Fireplaces Type Brick
Equipment Oven - Self Cleaning, Disposal
Fireplace Y
Appliance Oven - Self Cleaning, Disposal
Heat Source Natural Gas
Laundry Basement
Exterior
Exterior Feature Patio(s), Balcony
Utilities Available None
Water Access N
Roof Type Flat
Accessibility None
Porch Patio(s), Balcony
Garage N
Building
Story 2
Foundation Stone
Sewer Public Sewer
Water Public
Architectural Style Straight Thru
Level or Stories 2
Additional Building Above Grade
New Construction N
Schools
School District The School District Of Philadelphia
Others
Senior Community No
Tax ID 351204600
Ownership Fee Simple
SqFt Source Assessor
Acceptable Financing Conventional, VA, FHA 203(k), FHA 203(b)
Listing Terms Conventional, VA, FHA 203(k), FHA 203(b)
Financing Conventional,VA,FHA 203(k),FHA 203(b)
Special Listing Condition Standard
Read Less Info
Want to know what your home might be worth? Contact us for a FREE valuation!

Our team is ready to help you sell your home for the highest possible price ASAP

Bought with Yan Korol • RE/MAX Elite

43777 Central Station Dr, Suite 390, Ashburn, VA, 20147, United States
GET MORE INFORMATION






