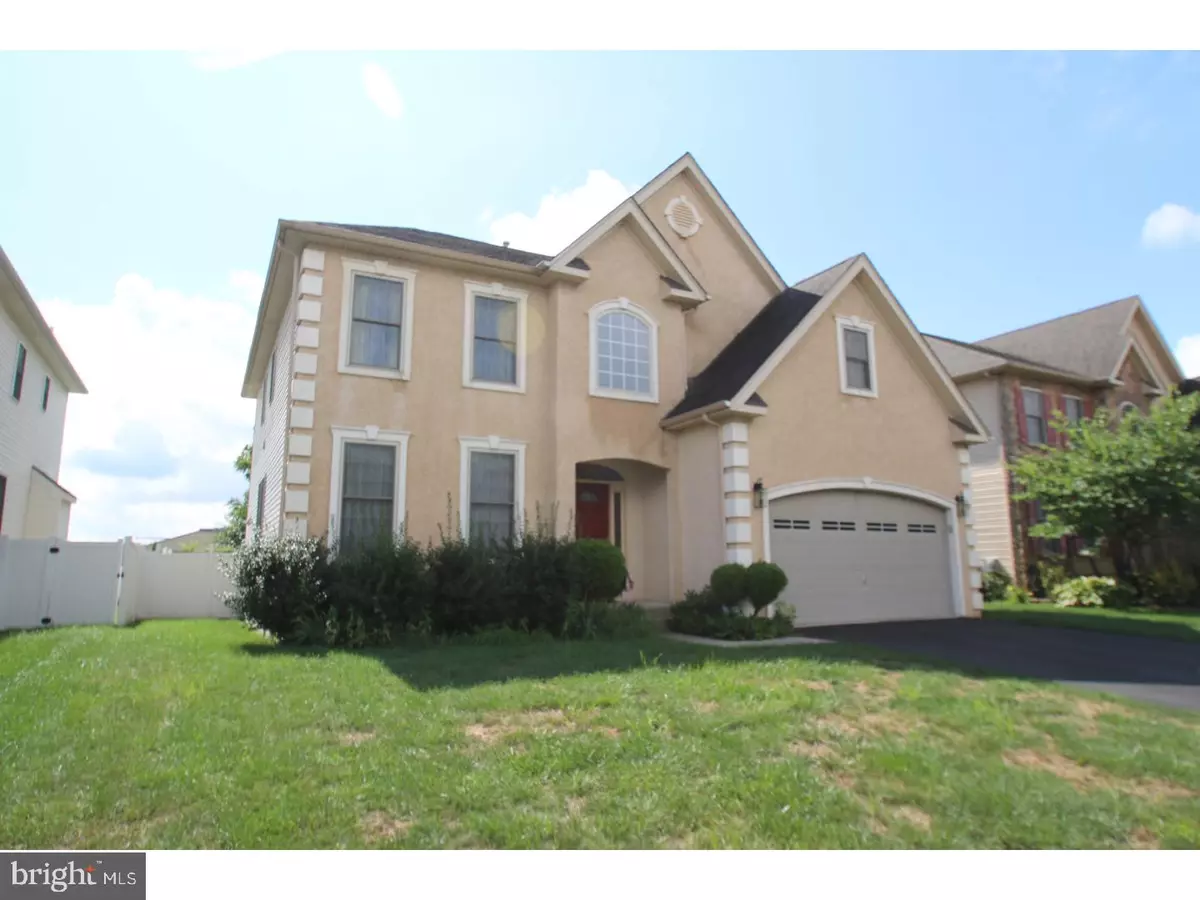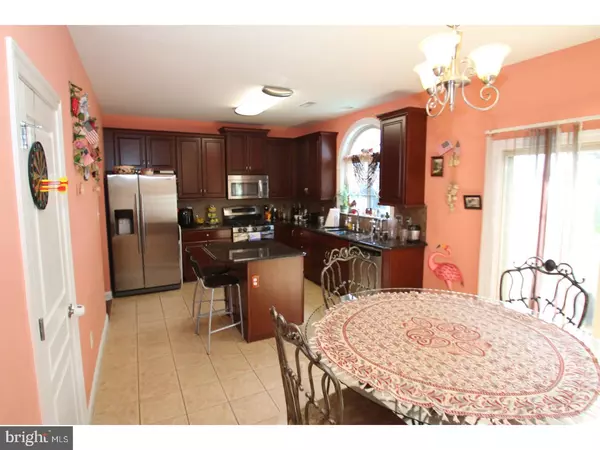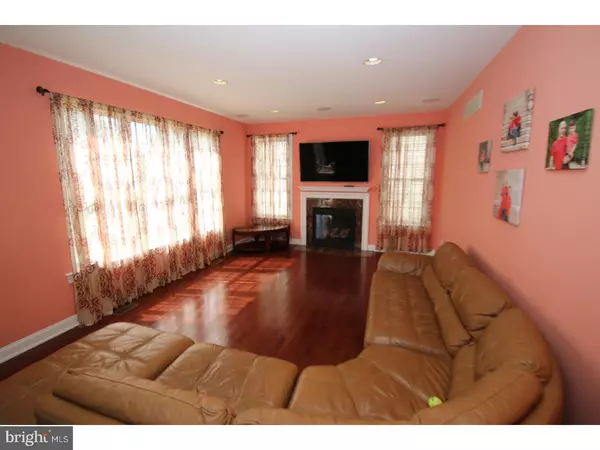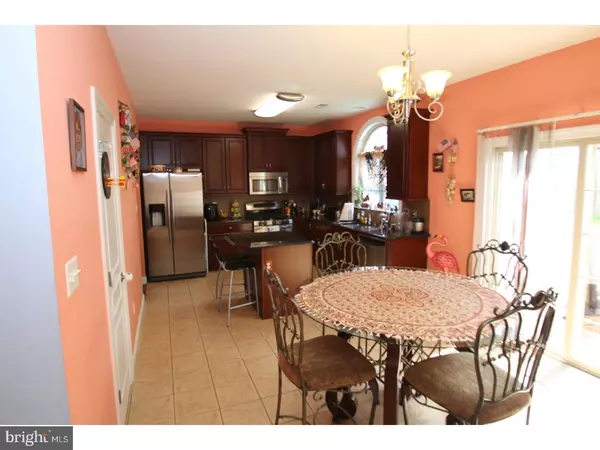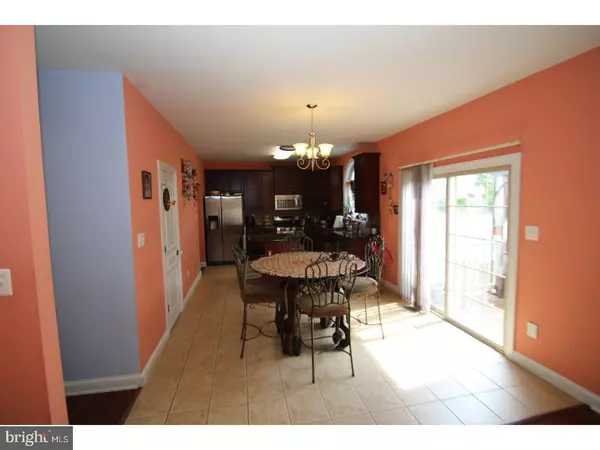$536,000
$555,555
3.5%For more information regarding the value of a property, please contact us for a free consultation.
5 Beds
3 Baths
3,267 SqFt
SOLD DATE : 12/14/2018
Key Details
Sold Price $536,000
Property Type Single Family Home
Sub Type Detached
Listing Status Sold
Purchase Type For Sale
Square Footage 3,267 sqft
Price per Sqft $164
Subdivision Somerton
MLS Listing ID 1002256174
Sold Date 12/14/18
Style Colonial,Traditional
Bedrooms 5
Full Baths 2
Half Baths 1
HOA Fees $29/ann
HOA Y/N Y
Abv Grd Liv Area 3,267
Originating Board TREND
Year Built 2008
Annual Tax Amount $2,170
Tax Year 2018
Lot Size 6,879 Sqft
Acres 0.16
Lot Dimensions 58X119
Property Description
Gorgeous, rarely offered 5 bedroom Colonial in Camelot Estates features: 2-Story Dramatic Foyer; 9' Ceilings and Cherry hardwood floors throughout 1st level; Custom Gourmet Kitchen with upgraded Cherry Cabinets, Center Island, Ceramic Floors, Stainless Steel Appliances, Granite Counter Tops and Custom Tiled Back-splash; Family Room with marble Gas Fireplace and Sliding glass door that leads to private fenced backyard, Large Trex Deck and above ground swimming pool; Formal Dining and Columns that separate it with Formal Living rooms; 1st floor home Office/Study; Powder room and Laundry area. Master Suite with gorgeous Master Bath, two large Walk-In Closets, Coffered Ceiling and Sitting Area. 4 more Spacious Bedrooms and a Hall Bath complete the second floor. Central vacuum system, built-in Klipsch surround-sound system, Spotlights, Crown moldings, NEW laminated floors throughout 2nd level, 2-zone heating and A/C systems, NEW high efficiency water heater. 2-Car garage, Security system and much more... Convenient location with close proximity to all major roadways, public transportation, childcare facilities, shopping and restaurants!
Location
State PA
County Philadelphia
Area 19116 (19116)
Zoning RSD2
Rooms
Other Rooms Living Room, Dining Room, Primary Bedroom, Bedroom 2, Bedroom 3, Kitchen, Family Room, Bedroom 1, Other, Attic
Basement Full, Unfinished
Main Level Bedrooms 5
Interior
Interior Features Primary Bath(s), Kitchen - Island, Butlers Pantry, Central Vacuum, Stall Shower, Kitchen - Eat-In
Hot Water Natural Gas
Heating Gas, Forced Air
Cooling Central A/C
Flooring Wood, Tile/Brick
Fireplaces Number 1
Fireplaces Type Marble, Gas/Propane
Equipment Oven - Double, Disposal
Fireplace Y
Appliance Oven - Double, Disposal
Heat Source Natural Gas
Laundry Main Floor
Exterior
Exterior Feature Deck(s)
Garage Garage - Front Entry
Garage Spaces 4.0
Pool Above Ground
Water Access N
Roof Type Pitched,Shingle
Accessibility None
Porch Deck(s)
Attached Garage 2
Total Parking Spaces 4
Garage Y
Building
Lot Description Level, Front Yard, Rear Yard, SideYard(s)
Story 2
Foundation Concrete Perimeter
Sewer Public Sewer
Water Public
Architectural Style Colonial, Traditional
Level or Stories 2
Additional Building Above Grade
Structure Type Cathedral Ceilings,9'+ Ceilings
New Construction N
Schools
Middle Schools Baldi
High Schools George Washington
School District The School District Of Philadelphia
Others
HOA Fee Include Common Area Maintenance
Senior Community No
Tax ID 582593033
Ownership Fee Simple
SqFt Source Assessor
Security Features Security System
Acceptable Financing Conventional
Listing Terms Conventional
Financing Conventional
Special Listing Condition Standard
Read Less Info
Want to know what your home might be worth? Contact us for a FREE valuation!

Our team is ready to help you sell your home for the highest possible price ASAP

Bought with Vladimir Shursky • RE/MAX Elite

43777 Central Station Dr, Suite 390, Ashburn, VA, 20147, United States
GET MORE INFORMATION

