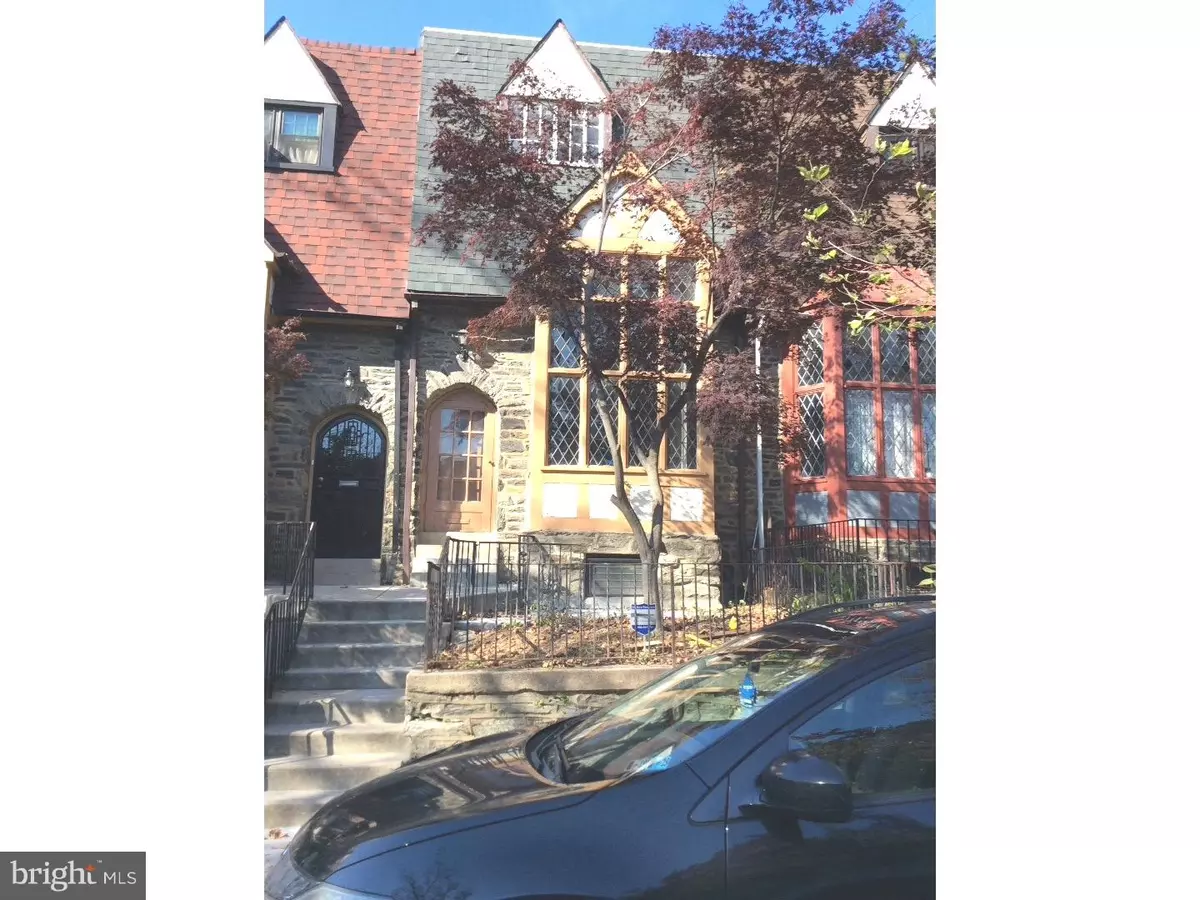$137,700
$139,900
1.6%For more information regarding the value of a property, please contact us for a free consultation.
3 Beds
2 Baths
1,718 SqFt
SOLD DATE : 12/18/2018
Key Details
Sold Price $137,700
Property Type Townhouse
Sub Type Interior Row/Townhouse
Listing Status Sold
Purchase Type For Sale
Square Footage 1,718 sqft
Price per Sqft $80
Subdivision Stonehurst
MLS Listing ID PADE101016
Sold Date 12/18/18
Style Tudor
Bedrooms 3
Full Baths 2
HOA Y/N N
Abv Grd Liv Area 1,718
Originating Board TREND
Year Built 1929
Annual Tax Amount $4,666
Tax Year 2018
Lot Size 1,176 Sqft
Acres 0.03
Lot Dimensions 16X80
Property Description
A house of your dreams with open eyes!Just what you've been looking for. This great English Tudor remodeled home boasts a 14 ft high ceiling with exposed wood beams! A large two story living room has a working fireplace, has seething area under the step around fireplace The living room is adorned with a tall bay window,refinished hardwood floors,as you go up the staircase which overlooks the living room take in the view,some of the charming features that will capture your heart. There is a nice size dining room which leads to open large new modern kitchen with nice back splash, new kitchen cabinets,new granite counter top, new ceramic tile floor all that will take your breath away. The large master bedroom on the second floor with attached bathroom,hardwood floors and ample closet space and the updated full bathroom with bathtub and standing shower. The two bedrooms on the third floor are large with closet space and hall bathroom. This home has charm and a feeling of home. New front roof and coded main roof and new plumbing and New electric wiring. The finished walkout basement with drop ceilings and ceramic tile floor can be used as a room or entertainment room. The attached large car garage. This home is close to everything- school, shopping, hospital and transportation. Walk to the 69th Street train stations,bus lines and shopping.Get into the city fast, or take the trolley to Media. Very convenient location! One year Home warranty with full price offer.
Location
State PA
County Delaware
Area Upper Darby Twp (10416)
Zoning RES
Rooms
Other Rooms Living Room, Dining Room, Primary Bedroom, Bedroom 2, Kitchen, Bedroom 1
Basement Full, Outside Entrance, Fully Finished
Interior
Interior Features Primary Bath(s), Ceiling Fan(s), Exposed Beams, Kitchen - Eat-In
Hot Water Natural Gas
Heating Gas, Hot Water, Radiator
Cooling None
Flooring Wood
Fireplaces Number 1
Fireplaces Type Stone
Fireplace Y
Heat Source Natural Gas
Laundry Basement
Exterior
Water Access N
Roof Type Flat,Pitched,Shingle
Accessibility None
Garage N
Building
Lot Description Front Yard
Story 3+
Foundation Stone, Concrete Perimeter
Sewer Public Sewer
Water Public
Architectural Style Tudor
Level or Stories 3+
Additional Building Above Grade
Structure Type Cathedral Ceilings,9'+ Ceilings,High
New Construction N
Schools
School District Upper Darby
Others
Senior Community No
Tax ID 16-03-01427-00
Ownership Fee Simple
SqFt Source Assessor
Acceptable Financing Conventional, VA, FHA 203(b)
Listing Terms Conventional, VA, FHA 203(b)
Financing Conventional,VA,FHA 203(b)
Special Listing Condition Standard
Read Less Info
Want to know what your home might be worth? Contact us for a FREE valuation!

Our team is ready to help you sell your home for the highest possible price ASAP

Bought with William M Prince • OCF Realty LLC - Philadelphia

43777 Central Station Dr, Suite 390, Ashburn, VA, 20147, United States
GET MORE INFORMATION






