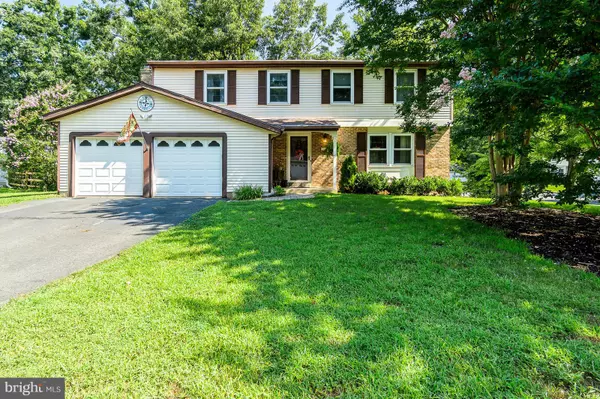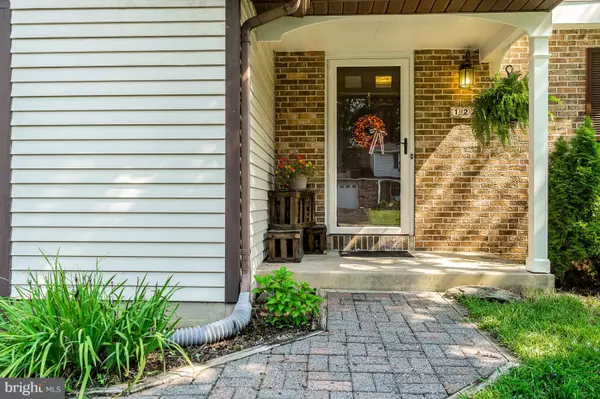$455,000
$459,900
1.1%For more information regarding the value of a property, please contact us for a free consultation.
4 Beds
3 Baths
2,352 SqFt
SOLD DATE : 12/14/2018
Key Details
Sold Price $455,000
Property Type Single Family Home
Sub Type Detached
Listing Status Sold
Purchase Type For Sale
Square Footage 2,352 sqft
Price per Sqft $193
Subdivision Forest Ridge
MLS Listing ID 1002493186
Sold Date 12/14/18
Style Colonial
Bedrooms 4
Full Baths 2
Half Baths 1
HOA Fees $9/ann
HOA Y/N Y
Abv Grd Liv Area 1,952
Originating Board MRIS
Year Built 1979
Annual Tax Amount $4,761
Tax Year 2017
Lot Size 0.270 Acres
Acres 0.27
Property Description
Absolutely Charming 4 bed 2.5 single family detached home featuring a two car attached garage and a lovely fenced lot. This home has a traditional floor plan and a lovely updated kitchen with new backsplash, upgraded light fixtures and STAINLESS STEEL appliances. Beautiful cherry cabinets and a pantry for extra items. Cozy family room off of the kitchen eating area allows for unwinding by the cozy fireplace. When it warms up, sit outside in the SCREENED IN PORCH and grill out on the large deck. This home features a spacious lot, perfect for playing games or planting a garden. Great location in the desirable community of Forest Ridge and sits on a cul de sac. Superior access to RTE 28, 7 and commuting facilities. Close to major shopping malls, big box stores, doctors office, grocery stores and schools. Come make this home your own!!!
Location
State VA
County Loudoun
Zoning XXX
Rooms
Other Rooms Living Room, Dining Room, Primary Bedroom, Bedroom 2, Bedroom 4, Kitchen, Game Room, Family Room, Bedroom 1, Laundry, Storage Room, Primary Bathroom, Full Bath, Half Bath
Basement Connecting Stairway, Partially Finished
Interior
Interior Features Attic, Family Room Off Kitchen, Kitchen - Table Space, Dining Area, Primary Bath(s), Window Treatments, Wood Floors, Floor Plan - Traditional
Hot Water Electric
Heating Central, Baseboard, Forced Air, Programmable Thermostat
Cooling Ceiling Fan(s), Programmable Thermostat, Central A/C
Fireplaces Number 1
Fireplaces Type Mantel(s), Screen
Equipment Washer/Dryer Hookups Only, Dishwasher, Disposal, Dryer, Extra Refrigerator/Freezer, Oven/Range - Electric, Refrigerator, Washer
Fireplace Y
Appliance Washer/Dryer Hookups Only, Dishwasher, Disposal, Dryer, Extra Refrigerator/Freezer, Oven/Range - Electric, Refrigerator, Washer
Heat Source Electric
Exterior
Garage Garage - Front Entry, Garage Door Opener
Garage Spaces 2.0
Waterfront N
Water Access N
Accessibility None
Attached Garage 2
Total Parking Spaces 2
Garage Y
Building
Story 3+
Sewer Public Septic
Water Public
Architectural Style Colonial
Level or Stories 3+
Additional Building Above Grade, Below Grade
New Construction N
Schools
Elementary Schools Forest Grove
Middle Schools Sterling
High Schools Park View
School District Loudoun County Public Schools
Others
HOA Fee Include Road Maintenance
Senior Community No
Tax ID 023276802000
Ownership Fee Simple
SqFt Source Estimated
Special Listing Condition Standard
Read Less Info
Want to know what your home might be worth? Contact us for a FREE valuation!

Our team is ready to help you sell your home for the highest possible price ASAP

Bought with Mark G Melikan Jr. • Long & Foster Real Estate, Inc.

43777 Central Station Dr, Suite 390, Ashburn, VA, 20147, United States
GET MORE INFORMATION






