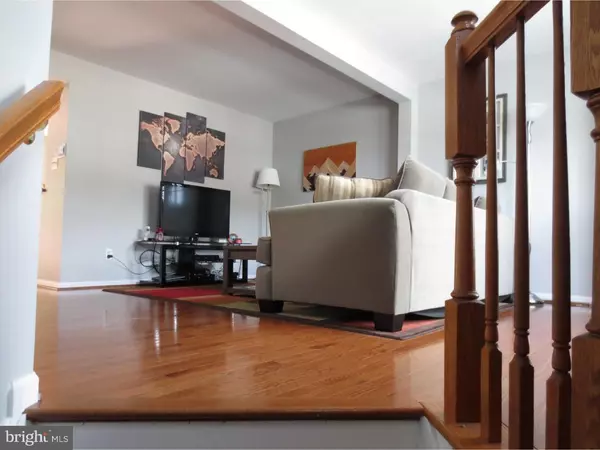$210,000
$218,000
3.7%For more information regarding the value of a property, please contact us for a free consultation.
3 Beds
3 Baths
300 SqFt
SOLD DATE : 12/28/2018
Key Details
Sold Price $210,000
Property Type Townhouse
Sub Type Interior Row/Townhouse
Listing Status Sold
Purchase Type For Sale
Square Footage 300 sqft
Price per Sqft $700
Subdivision Perch Creek
MLS Listing ID 1002398270
Sold Date 12/28/18
Style Colonial
Bedrooms 3
Full Baths 2
Half Baths 1
HOA Fees $20/ann
HOA Y/N Y
Originating Board TREND
Year Built 1995
Annual Tax Amount $1,746
Tax Year 2018
Lot Size 2,178 Sqft
Acres 0.05
Lot Dimensions 20X110
Property Description
Great News!!! Perch Creek, one of Newark's most desirable neighborhoods now has an absolutely stunning 2 story brick front colonial style townhome available and ready for you to move into. This beauty welcomes you with warm wood floors throughout the spacious floor plan. The kitchen has been updated to include granite countertops, an elegant look, and plenty of cabinet space. Once upstairs you will find three large bedrooms. The master bedroom offers you custom built shelves and organizers in the walk in closet and a modern full bathroom. Great for unwinding on those hectic days. The full basement has been finished to include a family room, game room and/or bar area, laundry room, storage space, new heater, new AC, and new water heater. Outside you have great character with a nice traditional facade, new roof, 2 car parking, a spacious front, a rear yard, and an awesome 2 tiered deck which makes it the perfect ingredient for relaxing and/or entertaining guest. Have I mentioned convenience? Perch Creek is located near all major roads, highways, local shopping, shopping malls, public transportation, local parks. This home is definitely a need to see, so make sure to put it on the top of your agenda. You will love it!
Location
State DE
County New Castle
Area Newark/Glasgow (30905)
Zoning NCTH
Direction North
Rooms
Other Rooms Living Room, Primary Bedroom, Bedroom 2, Kitchen, Family Room, Bedroom 1, Laundry, Attic
Basement Full
Interior
Interior Features Primary Bath(s), Kitchen - Island, Butlers Pantry, Kitchen - Eat-In
Hot Water Natural Gas
Heating Gas, Forced Air
Cooling Central A/C
Flooring Wood, Fully Carpeted, Vinyl
Equipment Disposal, Built-In Microwave
Fireplace N
Appliance Disposal, Built-In Microwave
Heat Source Natural Gas
Laundry Lower Floor
Exterior
Exterior Feature Deck(s)
Utilities Available Electric Available, Natural Gas Available, Water Available
Water Access N
Roof Type Pitched,Shingle
Accessibility None
Porch Deck(s)
Garage N
Building
Story 2
Foundation Concrete Perimeter
Sewer Public Sewer
Water Public
Architectural Style Colonial
Level or Stories 2
Additional Building Above Grade, Below Grade
New Construction N
Schools
Elementary Schools Brader
Middle Schools Gauger-Cobbs
High Schools Glasgow
School District Christina
Others
Senior Community No
Tax ID 11-026.30-107
Ownership Fee Simple
SqFt Source Assessor
Security Features Security System
Acceptable Financing Conventional, VA, FHA 203(b)
Listing Terms Conventional, VA, FHA 203(b)
Financing Conventional,VA,FHA 203(b)
Special Listing Condition Standard
Read Less Info
Want to know what your home might be worth? Contact us for a FREE valuation!

Our team is ready to help you sell your home for the highest possible price ASAP

Bought with Patricia L. Shores • RE/MAX 1st Choice - Middletown

43777 Central Station Dr, Suite 390, Ashburn, VA, 20147, United States
GET MORE INFORMATION






