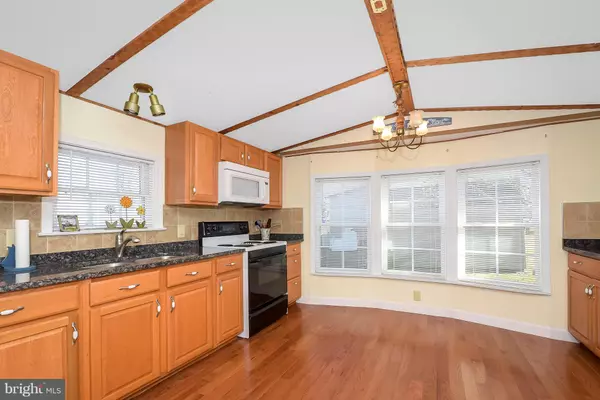$49,900
$49,900
For more information regarding the value of a property, please contact us for a free consultation.
4 Beds
2 Baths
1,500 SqFt
SOLD DATE : 12/28/2018
Key Details
Sold Price $49,900
Property Type Manufactured Home
Sub Type Manufactured
Listing Status Sold
Purchase Type For Sale
Square Footage 1,500 sqft
Price per Sqft $33
Subdivision White House Beach
MLS Listing ID DESU118108
Sold Date 12/28/18
Style Cottage,Modular/Pre-Fabricated,Ranch/Rambler
Bedrooms 4
Full Baths 2
HOA Y/N N
Abv Grd Liv Area 1,500
Originating Board BRIGHT
Land Lease Amount 6947.0
Land Lease Frequency Annually
Year Built 1985
Annual Tax Amount $510
Tax Year 2018
Property Description
Beautifully remodeled boater's delight ready for immediate enjoyment! Step inside to find flowing hardwood floors, a spacious family room with plenty of room for friends and family, an eat-in kitchen with granite counter tops, tile back-splash, and a great space for a large dining table. Easy one-level living makes life a breeze! Down the hall lies the master suite with en-suite bath and his-and-her closets, 2 guest bedrooms, full guest bath, and an over-sized bonus room currently used as a 4th bedroom. Enjoy the summer sun out on the large back yard with space for cook-outs, beach games, and relaxing, plus you'll find plenty of storage in the shed. White House Beach is a quiet community boasting many great amenities including multiple marinas with available boat and jet-ski slips, boat ramp, fishing piers, sports courts, play ground, and more! Whether you're looking for a quiet beach retreat or a place to call home, 35366 Sandpiper Rd has everything you need to enjoy life at the beach.
Location
State DE
County Sussex
Area Indian River Hundred (31008)
Zoning GR
Direction North
Rooms
Other Rooms Family Room
Main Level Bedrooms 4
Interior
Interior Features Breakfast Area, Combination Kitchen/Dining, Dining Area, Entry Level Bedroom, Floor Plan - Open, Kitchen - Eat-In, Primary Bath(s)
Heating Central
Cooling Central A/C
Flooring Hardwood
Equipment Exhaust Fan, Microwave, Stove, Refrigerator, Washer/Dryer Stacked, Water Heater
Furnishings Yes
Fireplace N
Appliance Exhaust Fan, Microwave, Stove, Refrigerator, Washer/Dryer Stacked, Water Heater
Heat Source Electric
Laundry Has Laundry
Exterior
Utilities Available Cable TV Available, Electric Available, Phone Available, Sewer Available, Water Available
Amenities Available Basketball Courts, Beach, Boat Ramp, Picnic Area, Pier/Dock, Security, Tennis Courts, Water/Lake Privileges
Water Access Y
Water Access Desc Boat - Powered,Canoe/Kayak,Fishing Allowed,Public Access,Public Beach,Waterski/Wakeboard
Roof Type Architectural Shingle
Accessibility None
Road Frontage Private
Garage N
Building
Story 1
Foundation Other
Sewer Public Sewer
Water Public
Architectural Style Cottage, Modular/Pre-Fabricated, Ranch/Rambler
Level or Stories 1
Additional Building Above Grade, Below Grade
New Construction N
Schools
School District Indian River
Others
Senior Community No
Tax ID 234-30.00-6.00-9791
Ownership Land Lease
SqFt Source Estimated
Acceptable Financing Cash
Horse Property N
Listing Terms Cash
Financing Cash
Special Listing Condition Standard
Read Less Info
Want to know what your home might be worth? Contact us for a FREE valuation!

Our team is ready to help you sell your home for the highest possible price ASAP

Bought with RHONDA FRICK • Long & Foster Real Estate, Inc.

43777 Central Station Dr, Suite 390, Ashburn, VA, 20147, United States
GET MORE INFORMATION






