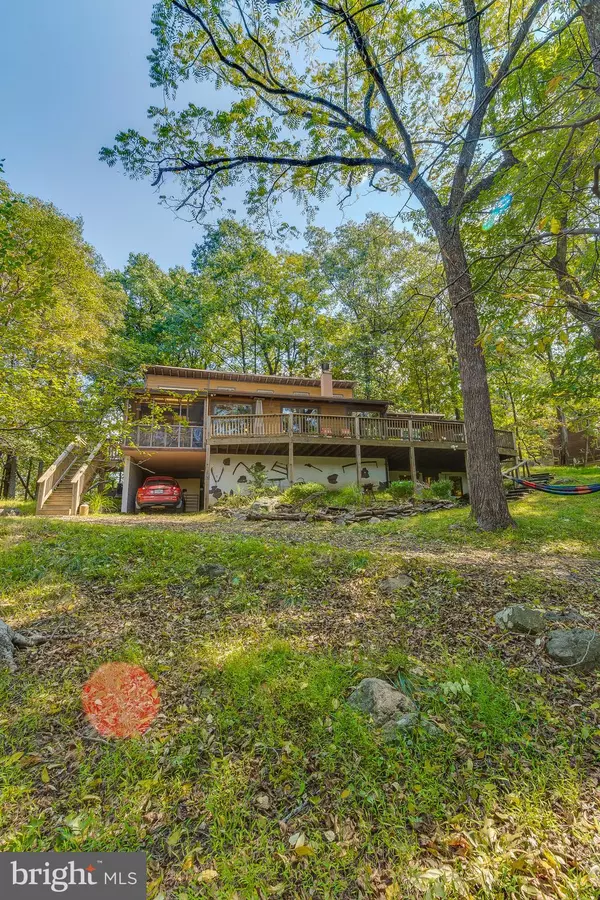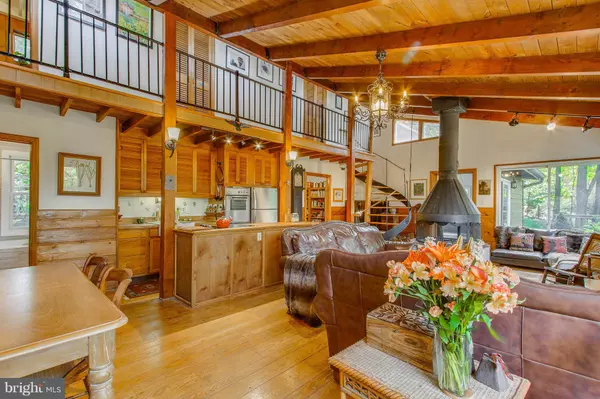$245,000
$250,000
2.0%For more information regarding the value of a property, please contact us for a free consultation.
4 Beds
2 Baths
2,507 SqFt
SOLD DATE : 01/03/2019
Key Details
Sold Price $245,000
Property Type Single Family Home
Sub Type Detached
Listing Status Sold
Purchase Type For Sale
Square Footage 2,507 sqft
Price per Sqft $97
Subdivision High Knob
MLS Listing ID 1006217534
Sold Date 01/03/19
Style Contemporary,Loft
Bedrooms 4
Full Baths 2
HOA Fees $26
HOA Y/N Y
Abv Grd Liv Area 1,907
Originating Board MRIS
Year Built 1973
Annual Tax Amount $1,788
Tax Year 2017
Lot Size 1.170 Acres
Acres 1.17
Property Description
Unique SFH in High Knob Community! Incredible open floor plan with large circular fireplace that warms the whole house. Cozy family entertaining with large kitchen island, tons of windows for natural light & spiral stairs to upper bedrooms. Greenhouse, screened in porch, huge wrap around deck and upper level art studio or potential 4th bedroom. New baths, farmers sink, bright bsmt office & more!
Location
State VA
County Warren
Zoning R
Rooms
Other Rooms Living Room, Primary Bedroom, Bedroom 2, Bedroom 3, Bedroom 4, Kitchen, Family Room, Study, Great Room, Laundry, Workshop, Screened Porch
Basement Front Entrance, Daylight, Partial, Improved, Outside Entrance
Main Level Bedrooms 1
Interior
Interior Features Attic, Kitchen - Island, Combination Kitchen/Living, Family Room Off Kitchen, Kitchen - Country, Built-Ins, Primary Bath(s), Wood Floors, Entry Level Bedroom, Window Treatments, Curved Staircase, Floor Plan - Open
Hot Water Electric
Heating Wood Burn Stove, Radiator
Cooling Ceiling Fan(s), Central A/C
Fireplaces Number 1
Fireplaces Type Screen
Equipment Cooktop, Dishwasher, Dryer, Microwave, Oven - Single, Oven - Wall, Oven/Range - Electric, Refrigerator, Washer, Water Heater
Fireplace Y
Appliance Cooktop, Dishwasher, Dryer, Microwave, Oven - Single, Oven - Wall, Oven/Range - Electric, Refrigerator, Washer, Water Heater
Heat Source Oil
Exterior
Exterior Feature Deck(s), Enclosed, Porch(es), Screened
Garage Spaces 1.0
Community Features Covenants, Parking
Amenities Available Gated Community, Picnic Area, Pool - Outdoor, Recreational Center, Club House, Tennis Courts, Swimming Pool, Transportation Service, Security
Water Access N
Roof Type Asphalt
Street Surface Paved
Accessibility None
Porch Deck(s), Enclosed, Porch(es), Screened
Total Parking Spaces 1
Garage N
Building
Lot Description Partly Wooded, Private
Story 3+
Sewer Septic = # of BR
Water Community, Shared Spring
Architectural Style Contemporary, Loft
Level or Stories 3+
Additional Building Above Grade, Below Grade
New Construction N
Schools
High Schools Warren County
School District Warren County Public Schools
Others
HOA Fee Include Insurance,Pool(s),Road Maintenance,Snow Removal,Trash,Water
Senior Community No
Tax ID 21557
Ownership Fee Simple
SqFt Source Estimated
Special Listing Condition Standard
Read Less Info
Want to know what your home might be worth? Contact us for a FREE valuation!

Our team is ready to help you sell your home for the highest possible price ASAP

Bought with Hanah L Desherow • Pearson Smith Realty, LLC
43777 Central Station Dr, Suite 390, Ashburn, VA, 20147, United States
GET MORE INFORMATION






