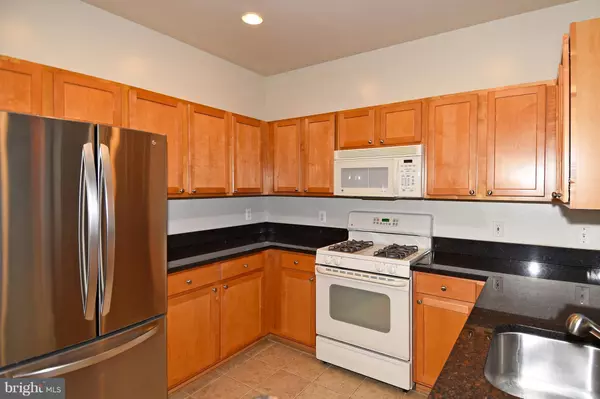$399,000
$409,900
2.7%For more information regarding the value of a property, please contact us for a free consultation.
2 Beds
2 Baths
1,150 SqFt
SOLD DATE : 01/09/2019
Key Details
Sold Price $399,000
Property Type Condo
Sub Type Condo/Co-op
Listing Status Sold
Purchase Type For Sale
Square Footage 1,150 sqft
Price per Sqft $346
Subdivision Savoy At Reston Town Center
MLS Listing ID 1009998222
Sold Date 01/09/19
Style Colonial
Bedrooms 2
Full Baths 2
Condo Fees $467/mo
HOA Y/N N
Abv Grd Liv Area 1,150
Originating Board MRIS
Year Built 2004
Annual Tax Amount $4,574
Tax Year 2018
Property Description
Price Improved! Move-In Ready 2 BR, 2 BA in The Savoy at Reston Town Center! Floor Plan Features Separate Living / Dining Areas, Built-In Desk, 2 Master Bedrooms & Updated Kitchen! Upgrades Include: HW Floors, Crown Molding / Trim, Recessed Lights, Granite Counters, Gas FP & More! 2 Assigned Parking Spaces, Premier Community Amenities! Fantastic Location in RTC: Walk to Shopping, Dining & More!
Location
State VA
County Fairfax
Zoning 370
Rooms
Main Level Bedrooms 2
Interior
Interior Features Combination Dining/Living, Primary Bath(s), Upgraded Countertops, Crown Moldings, Window Treatments, Wood Floors, Floor Plan - Traditional
Hot Water Natural Gas
Heating Forced Air
Cooling Central A/C
Fireplaces Number 1
Fireplaces Type Gas/Propane, Fireplace - Glass Doors
Equipment Dishwasher, Disposal, Dryer, Microwave, Oven/Range - Gas, Refrigerator, Washer, Water Heater
Fireplace Y
Appliance Dishwasher, Disposal, Dryer, Microwave, Oven/Range - Gas, Refrigerator, Washer, Water Heater
Heat Source Natural Gas
Exterior
Garage Garage Door Opener
Garage Spaces 2.0
Parking On Site 2
Community Features Covenants, Moving Fees Required, Moving In Times, Pets - Allowed, Pets - Size Restrict
Amenities Available Billiard Room, Elevator, Exercise Room, Party Room, Picnic Area, Pool - Outdoor, Reserved/Assigned Parking, Swimming Pool
Waterfront N
Water Access N
Accessibility None
Attached Garage 2
Total Parking Spaces 2
Garage Y
Building
Story 1
Unit Features Garden 1 - 4 Floors
Sewer Public Sewer
Water Public
Architectural Style Colonial
Level or Stories 1
Additional Building Above Grade
New Construction N
Schools
Elementary Schools Lake Anne
Middle Schools Hughes
High Schools South Lakes
School District Fairfax County Public Schools
Others
HOA Fee Include Water,Trash,Pool(s),Insurance,Management,Lawn Maintenance
Senior Community No
Tax ID 17-1-30- -330
Ownership Condominium
Special Listing Condition Standard
Read Less Info
Want to know what your home might be worth? Contact us for a FREE valuation!

Our team is ready to help you sell your home for the highest possible price ASAP

Bought with Mark H Murad • United Real Estate

43777 Central Station Dr, Suite 390, Ashburn, VA, 20147, United States
GET MORE INFORMATION






