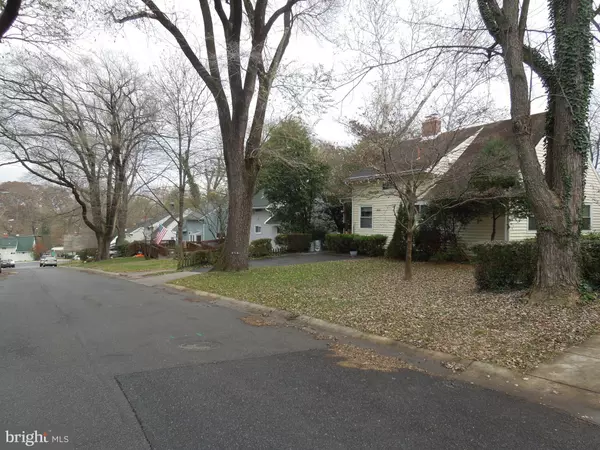$300,000
$295,000
1.7%For more information regarding the value of a property, please contact us for a free consultation.
4 Beds
2 Baths
1,200 SqFt
SOLD DATE : 01/09/2019
Key Details
Sold Price $300,000
Property Type Single Family Home
Sub Type Detached
Listing Status Sold
Purchase Type For Sale
Square Footage 1,200 sqft
Price per Sqft $250
Subdivision Twinbrook
MLS Listing ID MDMC294656
Sold Date 01/09/19
Style Cape Cod
Bedrooms 4
Full Baths 1
Half Baths 1
HOA Y/N N
Abv Grd Liv Area 1,200
Originating Board BRIGHT
Year Built 1953
Annual Tax Amount $4,308
Tax Year 2018
Lot Size 5,839 Sqft
Acres 0.13
Property Description
Estate Sale And Sold AS IS, Great Opportunity For Fast Equity Return, Ideal REHAB Opportunity In Twinbrook Near Commuter Rail Station, Detached Cape Cod With Hardwood Floors, Country Kitchen, Living Room With Cozy Fireplace, CAC, New Hot Water Heater, Newer Roof Less Than 10 Years Old Per The Estate PR Trustee, 200 Amp Electrical Service, Gas Heat, Paved Driveway For Off Street Parking, H/W Flooring Under Carpeting, Close To Shopping And Schools.
Location
State MD
County Montgomery
Zoning R60
Rooms
Other Rooms Living Room, Primary Bedroom, Bedroom 2, Bedroom 3, Bedroom 4, Kitchen
Main Level Bedrooms 2
Interior
Interior Features Ceiling Fan(s), Combination Kitchen/Dining, Entry Level Bedroom, Floor Plan - Traditional, Kitchen - Country, Kitchen - Table Space, Window Treatments, Wood Floors
Hot Water Electric
Heating Forced Air, Gas
Cooling Central A/C, Ceiling Fan(s)
Flooring Carpet, Hardwood, Other
Fireplaces Number 1
Fireplaces Type Wood
Equipment Exhaust Fan, Oven/Range - Gas, Refrigerator, Washer, Water Heater
Furnishings No
Fireplace N
Window Features Screens
Appliance Exhaust Fan, Oven/Range - Gas, Refrigerator, Washer, Water Heater
Heat Source Natural Gas
Laundry Main Floor
Exterior
Fence Chain Link, Rear
Utilities Available Cable TV, Electric Available, Natural Gas Available, Phone, Sewer Available, Water Available
Water Access N
View Garden/Lawn, Street
Roof Type Asphalt
Street Surface Black Top
Accessibility None
Road Frontage City/County
Garage N
Building
Story 2
Foundation Crawl Space
Sewer Public Sewer
Water Public
Architectural Style Cape Cod
Level or Stories 2
Additional Building Above Grade, Below Grade
Structure Type Dry Wall
New Construction N
Schools
Elementary Schools Call School Board
Middle Schools Call School Board
High Schools Call School Board
School District Montgomery County Public Schools
Others
Senior Community No
Tax ID 160400217847
Ownership Fee Simple
SqFt Source Assessor
Security Features Smoke Detector
Acceptable Financing Cash, Conventional
Horse Property N
Listing Terms Cash, Conventional
Financing Cash,Conventional
Special Listing Condition Standard
Read Less Info
Want to know what your home might be worth? Contact us for a FREE valuation!

Our team is ready to help you sell your home for the highest possible price ASAP

Bought with Joseph B Powell • Real Estate Teams, LLC

43777 Central Station Dr, Suite 390, Ashburn, VA, 20147, United States
GET MORE INFORMATION






