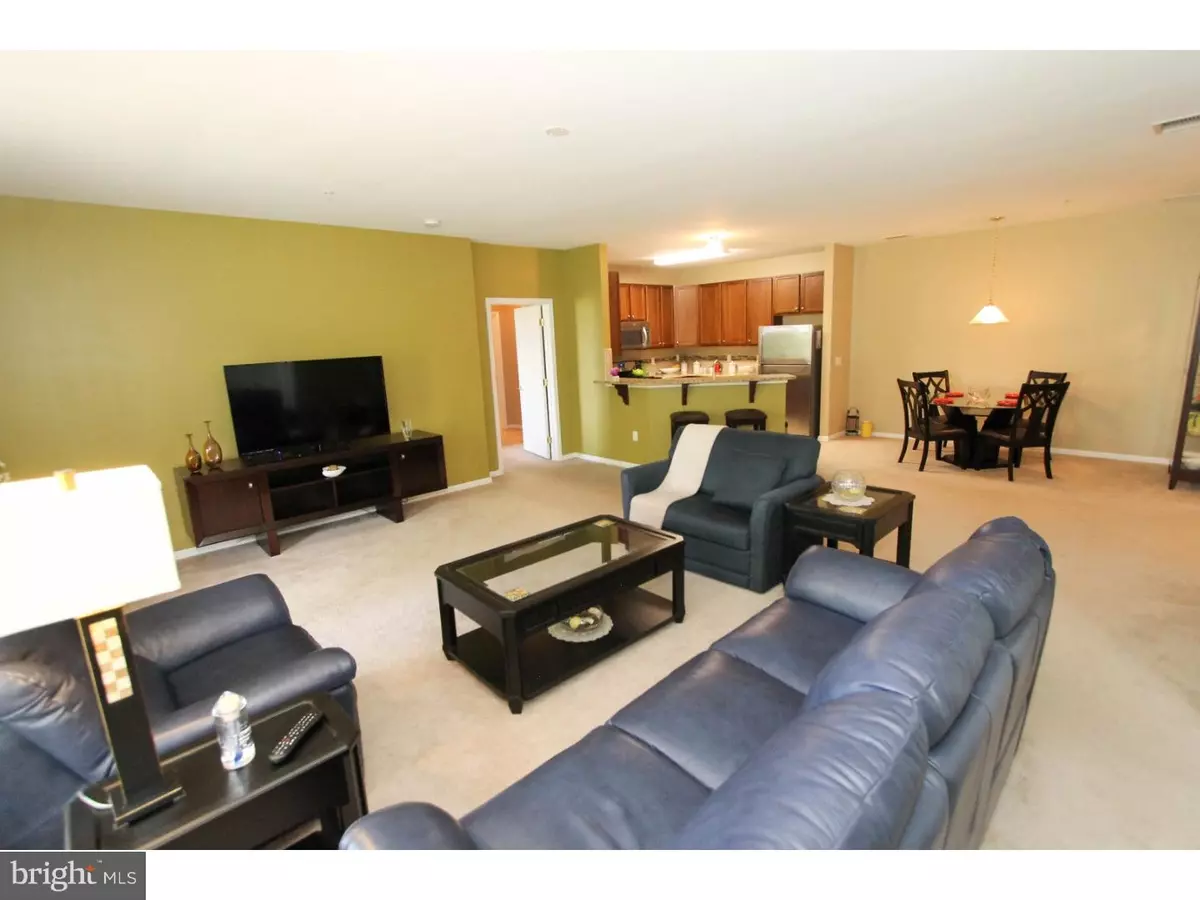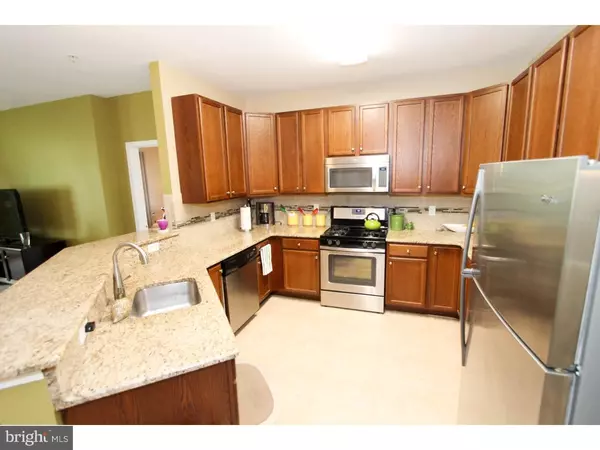$208,000
$214,500
3.0%For more information regarding the value of a property, please contact us for a free consultation.
2 Beds
2 Baths
1,635 SqFt
SOLD DATE : 01/11/2019
Key Details
Sold Price $208,000
Property Type Single Family Home
Sub Type Unit/Flat/Apartment
Listing Status Sold
Purchase Type For Sale
Square Footage 1,635 sqft
Price per Sqft $127
Subdivision The Jefferson
MLS Listing ID 1009829042
Sold Date 01/11/19
Style Traditional
Bedrooms 2
Full Baths 2
HOA Y/N N
Abv Grd Liv Area 1,635
Originating Board TREND
Year Built 2009
Annual Tax Amount $6,308
Tax Year 2017
Lot Dimensions 0X0
Property Description
Back On The Market - Buyer Financing Fell Through. Rarely Offered Largest Floor Plan/Unit In The Jefferson! Highly Sought After Model w/ Multiple Builder Upgrades! Meticulously Kept & Pride Of Ownership Are Understatements! 110% Move-In Ready & Available Immediately! Shows Like A Model Home! 2 Bed/2 Bath Sun Drenched Open Floor Plan w/ Extremely Spacious Oversized Main Living/Dining Area! 9 Foot Ceilings T/O! Gourmet Kitchen w/ Beautiful 40" Oak Cabinets w/ An Abundance Of Storage Space! / Granite Counter Tops/ Ceramic Tile Backsplash w/ Stylish Glass Mosaic Accents! Large Granite Breakfast Bar/ Stainless Steel Appliances & Under Mount Sink! Sprawling Oversized Master Bedroom w/ Large/Deep Walk In Closet A 2nd Closet! Large Master Bathroom Suite w/ Stand Up Shower & Tub & Shower Combination Both w/ Ceramic Tile Shower Surrounds! Dual Oak Vanity w/ Granite Top/Backsplash & Brushed Nickel Fixtures! Spacious Private 2nd Bedroom w/ Walk In Closet! Convenient 2nd Bathroom w/ Granite Top/Back Splash Oak Vanity & Ceramic Tile Floor & Shower Surround & Brushed Nickel Fixtures! Spacious Entry Way w/ Additional Closet Space & Convenient Laundry Room! Outdoor Balcony For Relaxing w/ Views Of Lush Green Open Space & Convenient Storage Closet! Welcoming Neutral Colors T/O That Will Accommodate Any Decorating/ Decor Taste! Secure Intercom Entry System! Maintenance Free Condo Living! Never Replace A Roof Or Siding! No Grass To Cut! Trash/Snow Removal/ Water/Sewer/Landscaping Included In Monthly Fee! The Jefferson Community Features Club House/ Fitness Center/ Outdoor Pool/ Lounge Area w/ Fireplace/ Business Center/ Kitchen/ Patio & Playground! Excellent & Central Location To All Major Transportation Routes 295, 195, 95 & Turnpike! A Short Commute To College Of New Jersey/ Rider University & Trenton Mercer Airport & All Princeton Has To Offer! This Rarely Offered 110% Move-In Ready 2 Bed/2Bath Model w/ Sunny Open Floor Plan/Gourmet Kitchen/ Sprawling Master Bedroom/ Master Bath/ Many Builder Upgrades & Balcony That Backs To Lush Green Open Space Deserves A Reservation At The Top Of Your Must See List!
Location
State NJ
County Mercer
Area Ewing Twp (21102)
Zoning R-ME
Rooms
Other Rooms Living Room, Dining Room, Primary Bedroom, Kitchen, Family Room, Bedroom 1
Main Level Bedrooms 2
Interior
Interior Features Stall Shower
Hot Water Natural Gas
Heating Gas, Forced Air
Cooling Central A/C
Flooring Fully Carpeted, Vinyl
Fireplace N
Heat Source Natural Gas
Laundry Main Floor
Exterior
Exterior Feature Patio(s)
Amenities Available Swimming Pool, Club House, Tot Lots/Playground
Water Access N
Accessibility None
Porch Patio(s)
Garage N
Building
Story 1
Unit Features Garden 1 - 4 Floors
Sewer Public Sewer
Water Public
Architectural Style Traditional
Level or Stories 1
Additional Building Above Grade
New Construction N
Schools
Elementary Schools Wl Antheil
Middle Schools Gilmore J Fisher
High Schools Ewing
School District Ewing Township Public Schools
Others
HOA Fee Include Pool(s),Common Area Maintenance,Ext Bldg Maint,Snow Removal,Trash,Health Club
Senior Community No
Tax ID 02-00225 01-00002 01-C0124
Ownership Condominium
Acceptable Financing Conventional, VA, FHA 203(b)
Listing Terms Conventional, VA, FHA 203(b)
Financing Conventional,VA,FHA 203(b)
Special Listing Condition Standard
Read Less Info
Want to know what your home might be worth? Contact us for a FREE valuation!

Our team is ready to help you sell your home for the highest possible price ASAP

Bought with Caroline Faunce • HomeSmart First Advantage Realty

43777 Central Station Dr, Suite 390, Ashburn, VA, 20147, United States
GET MORE INFORMATION






