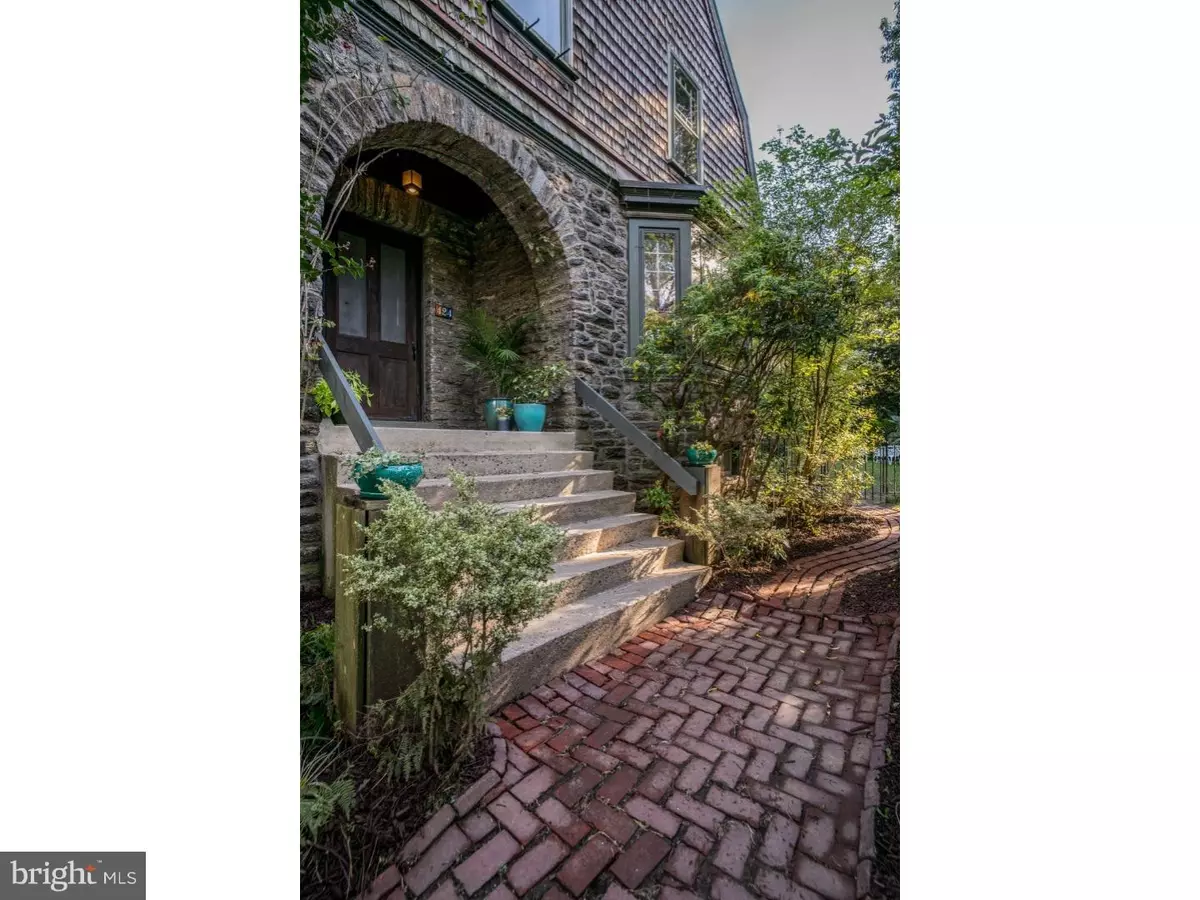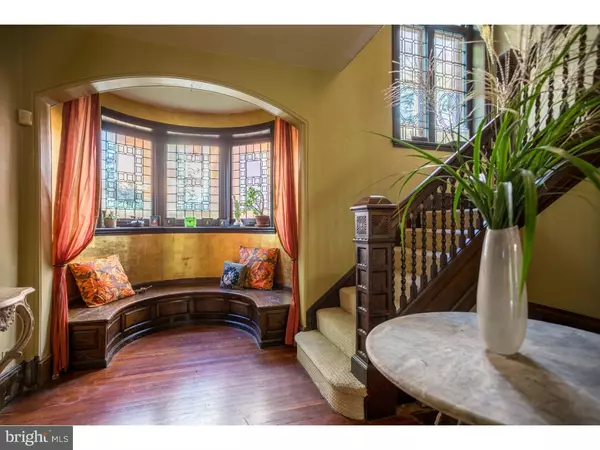$540,000
$549,000
1.6%For more information regarding the value of a property, please contact us for a free consultation.
5 Beds
3 Baths
4,067 SqFt
SOLD DATE : 01/14/2019
Key Details
Sold Price $540,000
Property Type Single Family Home
Sub Type Detached
Listing Status Sold
Purchase Type For Sale
Square Footage 4,067 sqft
Price per Sqft $132
Subdivision Germantown (West)
MLS Listing ID 1008358046
Sold Date 01/14/19
Style Victorian
Bedrooms 5
Full Baths 2
Half Baths 1
HOA Y/N N
Abv Grd Liv Area 4,067
Originating Board TREND
Year Built 1887
Annual Tax Amount $3,383
Tax Year 2018
Lot Size 8,770 Sqft
Acres 0.2
Lot Dimensions 100X88
Property Sub-Type Detached
Property Description
Welcome to 424 W Price Street: A historic and magnificent Victorian home filled with preserved architectural details as designed by the firm of Hazelhurst and Huckle back in 1887. 424 W Price Street boasts over 4,000 square feet of stately living space on a prime lot on a wide, quiet, and tree-lined street in beautiful West Germantown. A brick herringbone path leads to an impressive curved stone archway and to the home's front Dutch door which opens to the light-filled turret room with leaded glass windows and stunning original woodwork from the built-in sitting bench to the grand staircase. The main floor features a large living room with wood burning stove; a large expanded custom kitchen with marble, soapstone, and butcher block counters and six burner Viking professional stove with two ovens and grill top; formal dining room with mahogany mantel and tongue and groove wainscoting; sun room with rustic brick floor, plank wood ceiling, walls of windows and large French doors providing access to the side lawn; family room with built-in Victorian dresser, back staircase, and access to the rear patio; and a conveniently located half bath for guests with antique marble sink top and additional built-in dresser. The second floor houses three of the five bedrooms as well as a second floor parlor which could serve as a home office or study, living or exercise space, or additional bedroom if needed. The large, main bedroom has an en-suite bathroom with walk-in shower and walk-in closet with stacked Bosch washer and dryer and a beautiful decorative fireplace; the second bedroom has a lovely window seat and built-in bookcases and shares the second full bath with the third bedroom with fireplace. The third floor houses the fourth and fifth bedrooms as well as a large walk-in storage closet. The grounds are a treasure trove of unexpected findings: a koi pond, chicken coop (currently unoccupied), bricked patio with gardening shelves, wrought iron fenced side yard for pets, entertaining, or play, and elaborate but easily maintained gardens showcasing a variety of historically-accurate indigenous flora(the property was previously owned by a historical horticulturalist). Truly a gem, 424 W Price will be sure to delight those with an eye and an appreciation for classic American architecture.
Location
State PA
County Philadelphia
Area 19144 (19144)
Zoning RSA2
Rooms
Other Rooms Living Room, Dining Room, Primary Bedroom, Bedroom 2, Bedroom 3, Kitchen, Family Room, Bedroom 1, Other
Basement Full, Unfinished
Interior
Interior Features Primary Bath(s), Kitchen - Island, Ceiling Fan(s), Stain/Lead Glass, Wood Stove, Kitchen - Eat-In
Hot Water Natural Gas
Heating Gas, Hot Water
Cooling Wall Unit
Flooring Wood, Fully Carpeted, Tile/Brick
Fireplaces Type Brick
Equipment Oven - Double, Commercial Range, Disposal
Fireplace N
Window Features Bay/Bow
Appliance Oven - Double, Commercial Range, Disposal
Heat Source Natural Gas
Laundry Upper Floor, Basement
Exterior
Exterior Feature Patio(s)
Fence Other
Water Access N
Roof Type Pitched
Accessibility None
Porch Patio(s)
Garage N
Building
Lot Description SideYard(s)
Story 3+
Sewer Public Sewer
Water Public
Architectural Style Victorian
Level or Stories 3+
Additional Building Above Grade
Structure Type 9'+ Ceilings
New Construction N
Schools
School District The School District Of Philadelphia
Others
Senior Community No
Tax ID 593013500
Ownership Fee Simple
Acceptable Financing Conventional
Listing Terms Conventional
Financing Conventional
Read Less Info
Want to know what your home might be worth? Contact us for a FREE valuation!

Our team is ready to help you sell your home for the highest possible price ASAP

Bought with Loretta C Witt • BHHS Fox & Roach-Chestnut Hill
GET MORE INFORMATION






