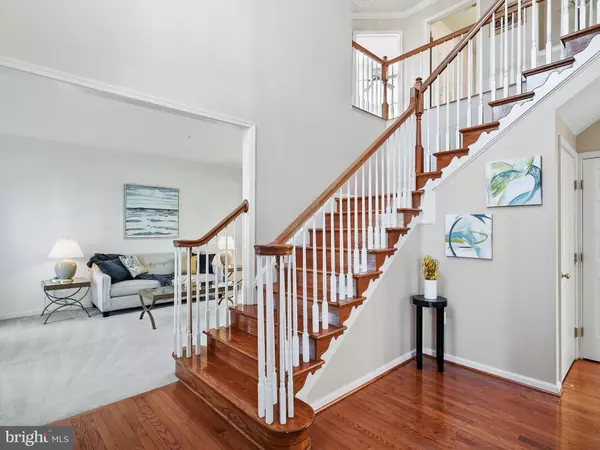$569,000
$559,000
1.8%For more information regarding the value of a property, please contact us for a free consultation.
4 Beds
5 Baths
3,512 SqFt
SOLD DATE : 01/15/2019
Key Details
Sold Price $569,000
Property Type Single Family Home
Sub Type Detached
Listing Status Sold
Purchase Type For Sale
Square Footage 3,512 sqft
Price per Sqft $162
Subdivision Cross Creek Club
MLS Listing ID MDPG102516
Sold Date 01/15/19
Style Colonial
Bedrooms 4
Full Baths 4
Half Baths 1
HOA Fees $62/qua
HOA Y/N Y
Abv Grd Liv Area 3,512
Originating Board BRIGHT
Year Built 2005
Annual Tax Amount $8,203
Tax Year 2018
Lot Size 8,325 Sqft
Acres 0.19
Property Description
Start your new year right in this pristine Ryan Courtland model floor plan in Cross Creek Club! Wide open spaces and lots of windows keep the natural light flowing. Large open kitchen with granite counters and stainless steel appliances, 5 burner gas range! Upgrades include several lighted upgraded fans with lights, huge morning room, gas fireplace, study with french doors., window hardware. Enjoy the full length composite deck (added in 2007) with shaded sitting area Awesome lot location backing to natural environment. Immaculate and meticulously prepared for market, this home features neutral paint and new carpet on 2 levels. Gorgeous owners suite with sitting room, 2 closets, upgraded tile in the spa like bathroom. You will be set to entertain in the expansive fully finished walk out basement with additional finished room and full bathroom, ample additional storage room. Screened in patio of basement level, under deck storage. This home does not disappoint! Catered Mega Open House 12/9 11:30-4PM.
Location
State MD
County Prince Georges
Zoning RR
Rooms
Basement Other, Fully Finished, Full, Improved, Outside Entrance, Rear Entrance, Walkout Level
Interior
Interior Features Attic, Breakfast Area, Carpet, Chair Railings, Crown Moldings, Dining Area, Family Room Off Kitchen, Floor Plan - Open, Kitchen - Gourmet, Kitchen - Island, Primary Bath(s), Recessed Lighting, Upgraded Countertops, Walk-in Closet(s), Wood Floors
Heating Forced Air
Cooling Central A/C
Flooring Carpet, Hardwood, Ceramic Tile
Fireplaces Number 1
Fireplaces Type Mantel(s)
Equipment Built-In Microwave, Dishwasher, Disposal, Dryer, Exhaust Fan, Freezer, Oven/Range - Gas, Refrigerator, Stainless Steel Appliances, Washer
Fireplace Y
Window Features Palladian
Appliance Built-In Microwave, Dishwasher, Disposal, Dryer, Exhaust Fan, Freezer, Oven/Range - Gas, Refrigerator, Stainless Steel Appliances, Washer
Heat Source Natural Gas
Exterior
Exterior Feature Porch(es), Deck(s)
Parking Features Garage - Front Entry
Garage Spaces 2.0
Water Access N
Roof Type Asphalt
Accessibility None
Porch Porch(es), Deck(s)
Attached Garage 2
Total Parking Spaces 2
Garage Y
Building
Story 3+
Sewer Public Sewer, Public Septic
Water Public
Architectural Style Colonial
Level or Stories 3+
Additional Building Above Grade, Below Grade
New Construction N
Schools
Elementary Schools Vansville
Middle Schools Martin Luther King Jr.
High Schools High Point
School District Prince George'S County Public Schools
Others
Senior Community No
Tax ID 17013440955
Ownership Fee Simple
SqFt Source Assessor
Special Listing Condition Standard
Read Less Info
Want to know what your home might be worth? Contact us for a FREE valuation!

Our team is ready to help you sell your home for the highest possible price ASAP

Bought with Thorlande Ganthier • United Real Estate HomeSource

43777 Central Station Dr, Suite 390, Ashburn, VA, 20147, United States
GET MORE INFORMATION






