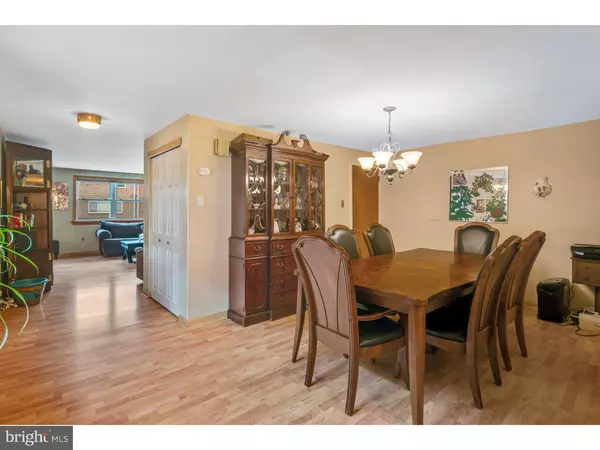$255,000
$255,000
For more information regarding the value of a property, please contact us for a free consultation.
4 Beds
3 Baths
1,665 SqFt
SOLD DATE : 01/18/2019
Key Details
Sold Price $255,000
Property Type Single Family Home
Sub Type Twin/Semi-Detached
Listing Status Sold
Purchase Type For Sale
Square Footage 1,665 sqft
Price per Sqft $153
Subdivision Holme Circle
MLS Listing ID PAPH259456
Sold Date 01/18/19
Style Straight Thru
Bedrooms 4
Full Baths 2
Half Baths 1
HOA Y/N N
Abv Grd Liv Area 1,665
Originating Board TREND
Year Built 1956
Annual Tax Amount $2,683
Tax Year 2018
Lot Size 2,783 Sqft
Acres 0.06
Lot Dimensions 26X105
Property Description
Welcome to this oversized and well maintained 4 bedroom, 2.5 bath, brick twin home that's situated on a quiet street in the highly desired Holme Circle section of NE Phila. Enter through center hallway to immediately find a roomy coat closet. The spacious and bright living room showcases three large windows that allow tons of natural light t/o and durable wood-like flooring that carries t/o the first floor. The formal dining room is ideal for family gathers and has a half bath off the lower level doorway. The gorgeously updated Eat-in kitchen features plenty of oak cabinetry, granite counter tops, stainless steal appliances, custom chandelier & recessed lighting, and more than adequate room for a table for six. The second floor offers an extensive master bedroom with hardwood floors, two double closets, and a updated 3-piece en suite with ceramic tile surround stall shower, the three additional bedrooms are a generous size each having more than adequate closet space, and a 3-piece ceramic tile hallway bathroom. The massive lower level is partial finished and just waiting for your final touches, it also includes a separate laundry room with all the amenities, front & rear access, tons of a storage room & closet, nice size private and fenced-in rear yard with patio, and close to shopping, public transportation, and all major highways.
Location
State PA
County Philadelphia
Area 19152 (19152)
Zoning RSA3
Rooms
Other Rooms Living Room, Dining Room, Primary Bedroom, Bedroom 2, Bedroom 3, Kitchen, Family Room, Bedroom 1
Basement Full
Interior
Interior Features Kitchen - Eat-In
Hot Water Natural Gas
Heating Gas, Forced Air
Cooling Central A/C
Flooring Wood, Fully Carpeted, Vinyl
Equipment Built-In Range, Refrigerator, Disposal, Built-In Microwave
Fireplace N
Window Features Energy Efficient,Replacement
Appliance Built-In Range, Refrigerator, Disposal, Built-In Microwave
Heat Source Natural Gas
Laundry Lower Floor, Basement
Exterior
Exterior Feature Breezeway
Garage Garage - Front Entry
Garage Spaces 2.0
Water Access N
Roof Type Flat
Accessibility None
Porch Breezeway
Attached Garage 1
Total Parking Spaces 2
Garage Y
Building
Story 2
Sewer Public Sewer
Water Public
Architectural Style Straight Thru
Level or Stories 2
Additional Building Above Grade
New Construction N
Schools
School District The School District Of Philadelphia
Others
Senior Community No
Tax ID 571281300
Ownership Fee Simple
SqFt Source Assessor
Acceptable Financing Conventional
Listing Terms Conventional
Financing Conventional
Special Listing Condition Standard
Read Less Info
Want to know what your home might be worth? Contact us for a FREE valuation!

Our team is ready to help you sell your home for the highest possible price ASAP

Bought with Edward Barber • Re/Max One Realty

43777 Central Station Dr, Suite 390, Ashburn, VA, 20147, United States
GET MORE INFORMATION






