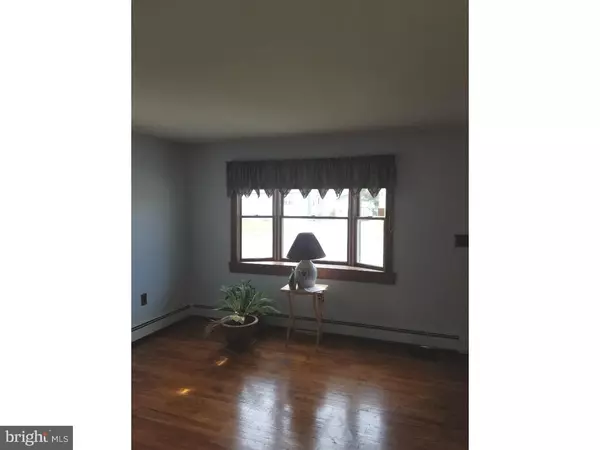$247,200
$249,900
1.1%For more information regarding the value of a property, please contact us for a free consultation.
3 Beds
2 Baths
1,440 SqFt
SOLD DATE : 01/18/2019
Key Details
Sold Price $247,200
Property Type Single Family Home
Sub Type Detached
Listing Status Sold
Purchase Type For Sale
Square Footage 1,440 sqft
Price per Sqft $171
Subdivision Hamilton Square
MLS Listing ID 1001904174
Sold Date 01/18/19
Style Cape Cod
Bedrooms 3
Full Baths 2
HOA Y/N N
Abv Grd Liv Area 1,440
Originating Board TREND
Year Built 1950
Annual Tax Amount $6,987
Tax Year 2017
Lot Size 8,800 Sqft
Acres 0.2
Lot Dimensions 80X110
Property Description
Amazing 3 bedroom/2 bathroom Cape style home with nice curb appeal in the favorable Hamilton Square/Mercerville/Edinburg section of Hamilton. This home has real hardwood flooring throughout the main areas downstairs and upstairs. A nice sized eat-in kitchen and a finished sunroom that can be used as such or made into a dining room. There is also an extra room downstairs that was converted that can be used as a guest room, den or office which formerly was but is not now counted as a bedroom because it has a walk-through door leading to the garage. The full basement is approximately 50% finished and has bilco doors on the storage side. There is an above ground pool that is in great condition in the favorably sized fenced in backyard that also includes a shed. A big upside to this home is the oversized 4 car garaged containing attic storage with finished flooring. This home has an immense amount of storage space. Don't miss out on this gem.
Location
State NJ
County Mercer
Area Hamilton Twp (21103)
Zoning RES
Rooms
Other Rooms Living Room, Primary Bedroom, Bedroom 2, Bedroom 3, Kitchen, Family Room, Bedroom 1, Attic
Basement Full
Main Level Bedrooms 1
Interior
Interior Features Kitchen - Eat-In
Hot Water Natural Gas
Heating Gas, Baseboard
Cooling Wall Unit
Flooring Wood, Vinyl
Fireplace N
Heat Source Natural Gas
Laundry Basement
Exterior
Exterior Feature Patio(s), Porch(es)
Garage Oversized
Garage Spaces 7.0
Pool Above Ground
Waterfront N
Water Access N
Roof Type Pitched,Shingle
Accessibility None
Porch Patio(s), Porch(es)
Attached Garage 4
Total Parking Spaces 7
Garage Y
Building
Lot Description Level, Front Yard, Rear Yard, SideYard(s)
Story 2
Foundation Brick/Mortar
Sewer Public Sewer
Water Public
Architectural Style Cape Cod
Level or Stories 2
Additional Building Above Grade
New Construction N
Schools
School District Hamilton Township
Others
Senior Community No
Tax ID 03-01705-00023
Ownership Fee Simple
SqFt Source Assessor
Acceptable Financing Conventional, VA, FHA 203(k), FHA 203(b)
Listing Terms Conventional, VA, FHA 203(k), FHA 203(b)
Financing Conventional,VA,FHA 203(k),FHA 203(b)
Special Listing Condition Standard
Read Less Info
Want to know what your home might be worth? Contact us for a FREE valuation!

Our team is ready to help you sell your home for the highest possible price ASAP

Bought with Matthew Merritt • BHHS Fox & Roach Millstone

43777 Central Station Dr, Suite 390, Ashburn, VA, 20147, United States
GET MORE INFORMATION






