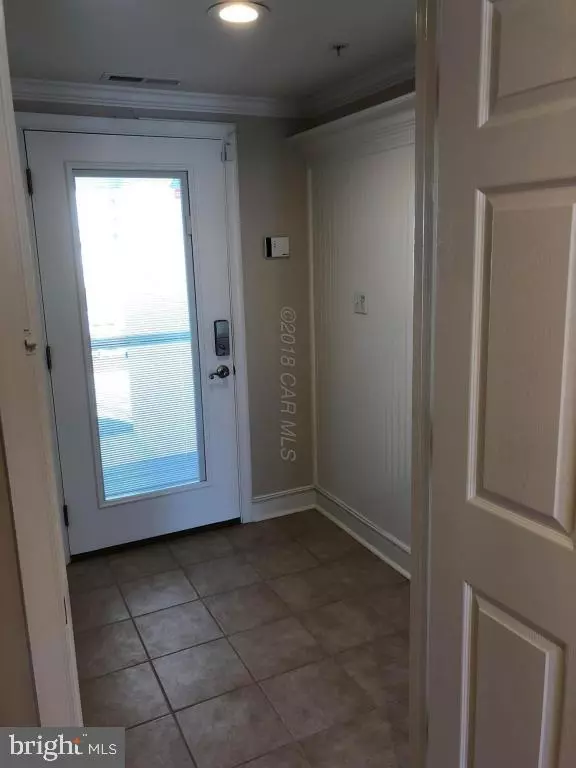$238,000
$245,900
3.2%For more information regarding the value of a property, please contact us for a free consultation.
3 Beds
4 Baths
1,792 SqFt
SOLD DATE : 10/05/2018
Key Details
Sold Price $238,000
Property Type Condo
Sub Type Condo/Co-op
Listing Status Sold
Purchase Type For Sale
Square Footage 1,792 sqft
Price per Sqft $132
Subdivision None Available
MLS Listing ID 1001564606
Sold Date 10/05/18
Style Contemporary
Bedrooms 3
Full Baths 3
Half Baths 1
Condo Fees $4,400/ann
HOA Y/N N
Abv Grd Liv Area 1,792
Originating Board CAR
Year Built 2005
Annual Tax Amount $2,926
Tax Year 2018
Property Description
Large, quality custom, 3 level, partially furnished, townhome (corner). DC luxury-beach pricing. $50K rehab(2015). Obstructed, yet ample bay views from 3 rooms. Not rented since rehab, but strong rent potential. 3 Master Beds, 3.5 Baths. Carport. Hardwood floors & stairs, except baths & foyer (ceramic tile). All rooms have crown molding, dimmable recessed lights, 5.25'' baseboards, 9' ceilings, remote control fans, etc. All East walls have bead board. Security system and prewired for NEST WIFI cameras and wall TVs. 2 zone HVAC. 4 decks (1 composite) & 2-9' north bay windows. 1st floor MBR has a private entrance & small intimate patio. Could be used as a separate rental. Outdoor shower. Anderson windows & sliders. Custom, composite, front porch with full view storm & front doors.
Location
State MD
County Worcester
Area Bayside Interior (83)
Zoning RESIDENTIAL
Rooms
Other Rooms Living Room, Dining Room, Primary Bedroom, Kitchen
Basement Full
Main Level Bedrooms 3
Interior
Interior Features Entry Level Bedroom, Ceiling Fan(s), Crown Moldings, Upgraded Countertops, Sprinkler System, Walk-in Closet(s), Window Treatments
Hot Water Electric
Heating Forced Air, Heat Pump(s), Zoned
Cooling Central A/C
Fireplaces Number 1
Equipment Dishwasher, Disposal, Dryer, Microwave, Oven/Range - Electric, Icemaker, Refrigerator, Washer
Furnishings Partially
Fireplace Y
Window Features Insulated,Screens
Appliance Dishwasher, Disposal, Dryer, Microwave, Oven/Range - Electric, Icemaker, Refrigerator, Washer
Heat Source Electric
Exterior
Exterior Feature Balcony, Deck(s), Patio(s)
Garage Spaces 1.0
Utilities Available Electric Available, Cable TV Available, Phone Available, Sewer Available, Water Available
Amenities Available None
Waterfront N
Water Access N
View Bay, Water
Roof Type Asphalt
Accessibility None
Porch Balcony, Deck(s), Patio(s)
Road Frontage Public
Total Parking Spaces 1
Garage N
Building
Story 3+
Foundation Block, Crawl Space
Sewer No Septic System
Water Public
Architectural Style Contemporary
Level or Stories 3+
Additional Building Above Grade
New Construction N
Schools
Elementary Schools Ocean City
Middle Schools Stephen Decatur
High Schools Stephen Decatur
School District Worcester County Public Schools
Others
HOA Fee Include Lawn Care Front,Lawn Care Rear,Lawn Care Side,Management,Reserve Funds,Common Area Maintenance,Ext Bldg Maint,Insurance
Senior Community No
Tax ID 387744
Ownership Condominium
Security Features Security System,Sprinkler System - Indoor
Acceptable Financing Cash, Conventional
Listing Terms Cash, Conventional
Financing Cash,Conventional
Special Listing Condition Standard
Read Less Info
Want to know what your home might be worth? Contact us for a FREE valuation!

Our team is ready to help you sell your home for the highest possible price ASAP

Bought with Daniel Zimmerman • Taylor Properties

43777 Central Station Dr, Suite 390, Ashburn, VA, 20147, United States
GET MORE INFORMATION






