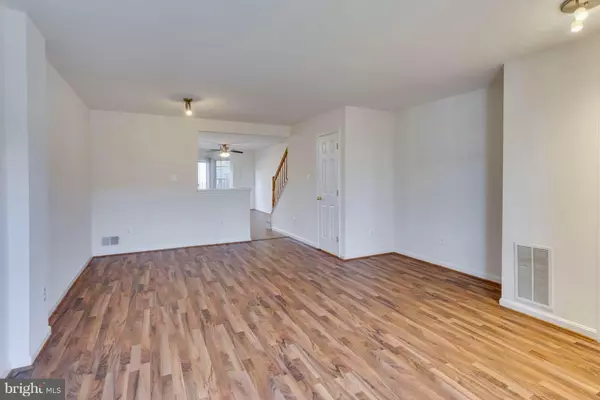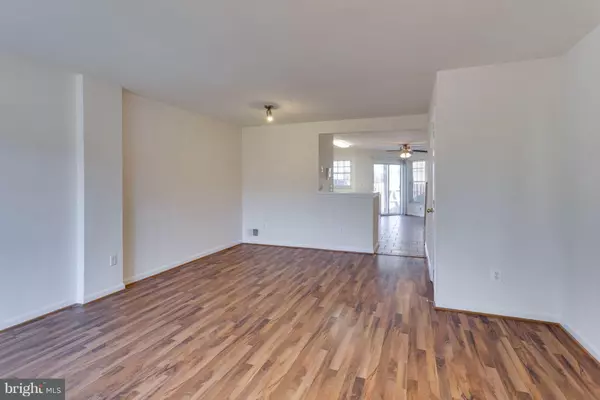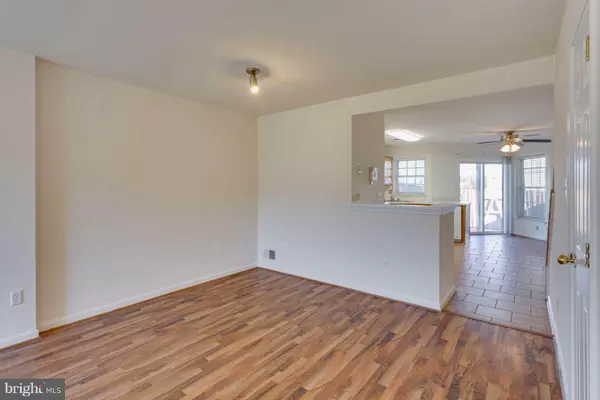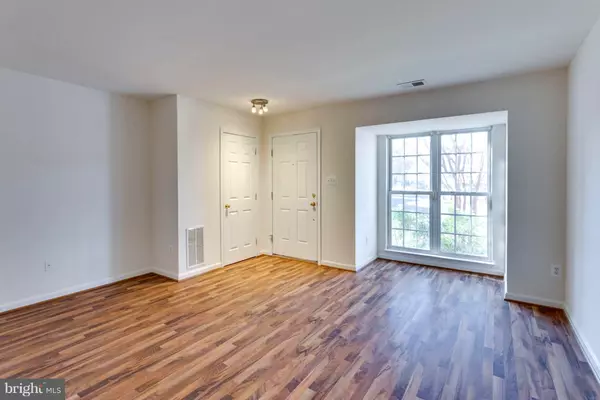$319,600
$316,000
1.1%For more information regarding the value of a property, please contact us for a free consultation.
3 Beds
2 Baths
1,831 SqFt
SOLD DATE : 01/25/2019
Key Details
Sold Price $319,600
Property Type Townhouse
Sub Type Interior Row/Townhouse
Listing Status Sold
Purchase Type For Sale
Square Footage 1,831 sqft
Price per Sqft $174
Subdivision Kingsbrooke
MLS Listing ID VAPW138454
Sold Date 01/25/19
Style Colonial
Bedrooms 3
Full Baths 2
HOA Fees $63/qua
HOA Y/N Y
Abv Grd Liv Area 1,831
Originating Board BRIGHT
Year Built 2000
Annual Tax Amount $3,514
Tax Year 2018
Lot Size 1,263 Sqft
Acres 0.03
Property Description
This Contemporary Colonial Townhouse in Kingsbrooke is sunny, spacious, and filled with fresh updates. ****Upgrades include the 1 yo HVAC, as well as brand new carpeting and custom paint throughout. The tiled, eat-in kitchen is large and open, with a new dishwasher, microwave and and updated appliances. Walk out from the kitchen to the brick patio and fully fenced backyard. ****All three bedrooms are comfortably large, with plenty of light and large closets. The master bathroom features the additional comfort of a soak in tub, separate shower, and double sinks. Other attractive features include the second level porch, which can be accessed from the generously-sized family room, featuring a beautiful gas fireplace with large marble mantle. **** This location is ideal for those that want privacy and as well as convenience of modern community amenities. This townhome is nested within a network of residential neighborhoods, while still within a short distance of shopping, the movie theatre, and restaurants, as well major connector roads (I-66). Just a 15 minute drive to the VRE. Located within the highly sought after Patriot High School District.Just step inside and you won't want to wait to call this home!
Location
State VA
County Prince William
Zoning R6
Rooms
Other Rooms Living Room, Primary Bedroom, Kitchen, Family Room, Laundry, Primary Bathroom, Full Bath, Additional Bedroom
Interior
Interior Features Carpet, Ceiling Fan(s), Kitchen - Eat-In, Wood Floors, Primary Bath(s), Floor Plan - Open
Hot Water Electric
Heating Forced Air
Cooling Central A/C, Ceiling Fan(s)
Flooring Laminated, Carpet, Tile/Brick
Fireplaces Number 1
Fireplaces Type Gas/Propane, Mantel(s), Fireplace - Glass Doors, Marble
Equipment Built-In Microwave, Dishwasher, Disposal, Dryer, Microwave, Oven/Range - Gas, Refrigerator, Washer, Stove
Furnishings No
Fireplace Y
Window Features Insulated
Appliance Built-In Microwave, Dishwasher, Disposal, Dryer, Microwave, Oven/Range - Gas, Refrigerator, Washer, Stove
Heat Source Natural Gas
Exterior
Exterior Feature Deck(s), Patio(s)
Parking On Site 1
Fence Fully, Wood, Rear
Amenities Available Basketball Courts, Bike Trail, Common Grounds, Community Center, Jog/Walk Path, Pool - Outdoor, Tennis Courts, Tot Lots/Playground
Waterfront N
Water Access N
Accessibility None
Porch Deck(s), Patio(s)
Garage N
Building
Lot Description No Thru Street
Story 3+
Sewer Public Sewer
Water Public
Architectural Style Colonial
Level or Stories 3+
Additional Building Above Grade, Below Grade
New Construction N
Schools
Elementary Schools Bristow Run
Middle Schools Gainesville
High Schools Patriot
School District Prince William County Public Schools
Others
HOA Fee Include Common Area Maintenance,Pool(s),Road Maintenance,Snow Removal,Trash
Senior Community No
Tax ID 7496-12-0869
Ownership Fee Simple
SqFt Source Assessor
Security Features Main Entrance Lock,Security System
Horse Property N
Special Listing Condition Standard
Read Less Info
Want to know what your home might be worth? Contact us for a FREE valuation!

Our team is ready to help you sell your home for the highest possible price ASAP

Bought with Gerradi Henderson • Douglas Realty, LLC

43777 Central Station Dr, Suite 390, Ashburn, VA, 20147, United States
GET MORE INFORMATION






