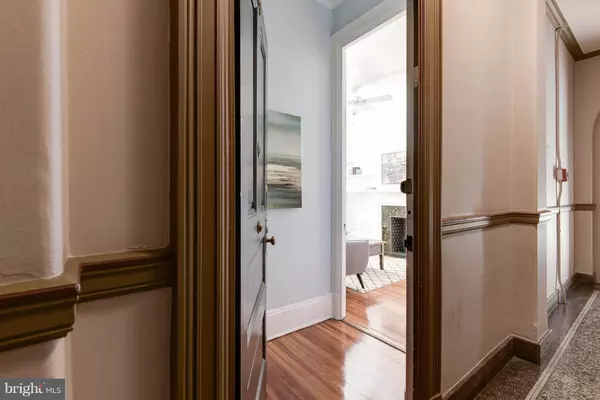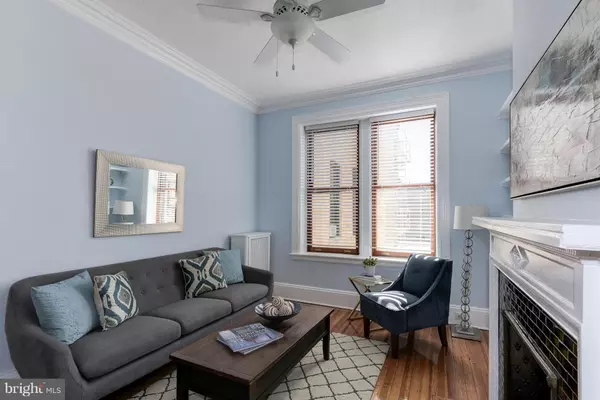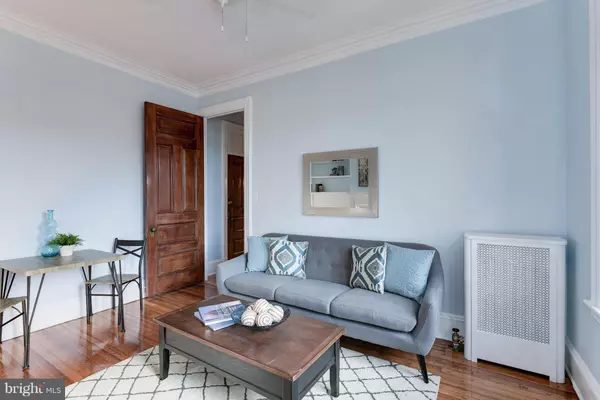Bought with Elizabeth K Emery • Pearson Smith Realty, LLC
$299,000
$299,000
For more information regarding the value of a property, please contact us for a free consultation.
1 Bed
1 Bath
500 SqFt
SOLD DATE : 01/03/2019
Key Details
Sold Price $299,000
Property Type Condo
Sub Type Condo/Co-op
Listing Status Sold
Purchase Type For Sale
Square Footage 500 sqft
Price per Sqft $598
Subdivision Kalorama
MLS Listing ID 1008348370
Sold Date 01/03/19
Style Beaux Arts
Bedrooms 1
Full Baths 1
Condo Fees $568/mo
HOA Y/N N
Abv Grd Liv Area 500
Year Built 1908
Annual Tax Amount $113,840
Tax Year 2017
Property Sub-Type Condo/Co-op
Source MRIS
Property Description
Rare opportunity to buy in The District's First Luxury Building! Stunning pre-war architecture on building exterior with intricate details, original elevator, beautiful metal work in stairwells, and immaculately groomed garden courtyard makes you feel like you're in Paris. Charming 1 bedroom, 1 bath unit on the 6th floor with 10' ceilings, original trim, crown molding, decorative fireplace, built-ins and other details preserved throughout. 500 SF with thoughtful updates in the kitchen and bathroom. Perfect pied-a-terre or cozy urban sleeping space for an owner on the go.Central location positions you 1 block from Connecticut Ave bus lines; 2.5 blocks to Adams Morgan; .6mi to Woodley Park and/or Dupont Metro Stations (Red Line). Co-op fee includes: Concierge, Property Taxes, Water, Sewer, Heat, Gas. No underlying mortgage on the property. Storage unit included with unit.
Location
State DC
County Washington
Zoning RA-4
Rooms
Main Level Bedrooms 1
Interior
Interior Features Combination Dining/Living, Built-Ins, Crown Moldings, Elevator, Wood Floors, Floor Plan - Traditional
Hot Water Natural Gas
Heating Radiator
Cooling Window Unit(s)
Fireplaces Number 1
Fireplaces Type Mantel(s)
Equipment Dishwasher, Disposal, Oven/Range - Gas, Refrigerator
Fireplace Y
Window Features Wood Frame
Appliance Dishwasher, Disposal, Oven/Range - Gas, Refrigerator
Heat Source Natural Gas
Laundry Common
Exterior
Community Features Application Fee Required, Elevator Use, Moving Fees Required, Moving In Times, Pets - Cats Only
Amenities Available Concierge, Elevator, Security
Water Access N
View City, Garden/Lawn
Roof Type Unknown
Accessibility Elevator
Garage N
Building
Lot Description Landscaping
Story 1
Unit Features Mid-Rise 5 - 8 Floors
Above Ground Finished SqFt 500
Sewer Public Sewer
Water Public
Architectural Style Beaux Arts
Level or Stories 1
Additional Building Above Grade
Structure Type 9'+ Ceilings,Plaster Walls
New Construction N
Schools
School District District Of Columbia Public Schools
Others
HOA Fee Include Ext Bldg Maint,Lawn Maintenance,Management,Insurance,Reserve Funds,Sewer,Snow Removal,Taxes,Trash,Water
Senior Community No
Tax ID 2537//0153
Ownership Cooperative
SqFt Source 500
Security Features Resident Manager,Desk in Lobby
Special Listing Condition Standard
Read Less Info
Want to know what your home might be worth? Contact us for a FREE valuation!

Our team is ready to help you sell your home for the highest possible price ASAP


GET MORE INFORMATION






