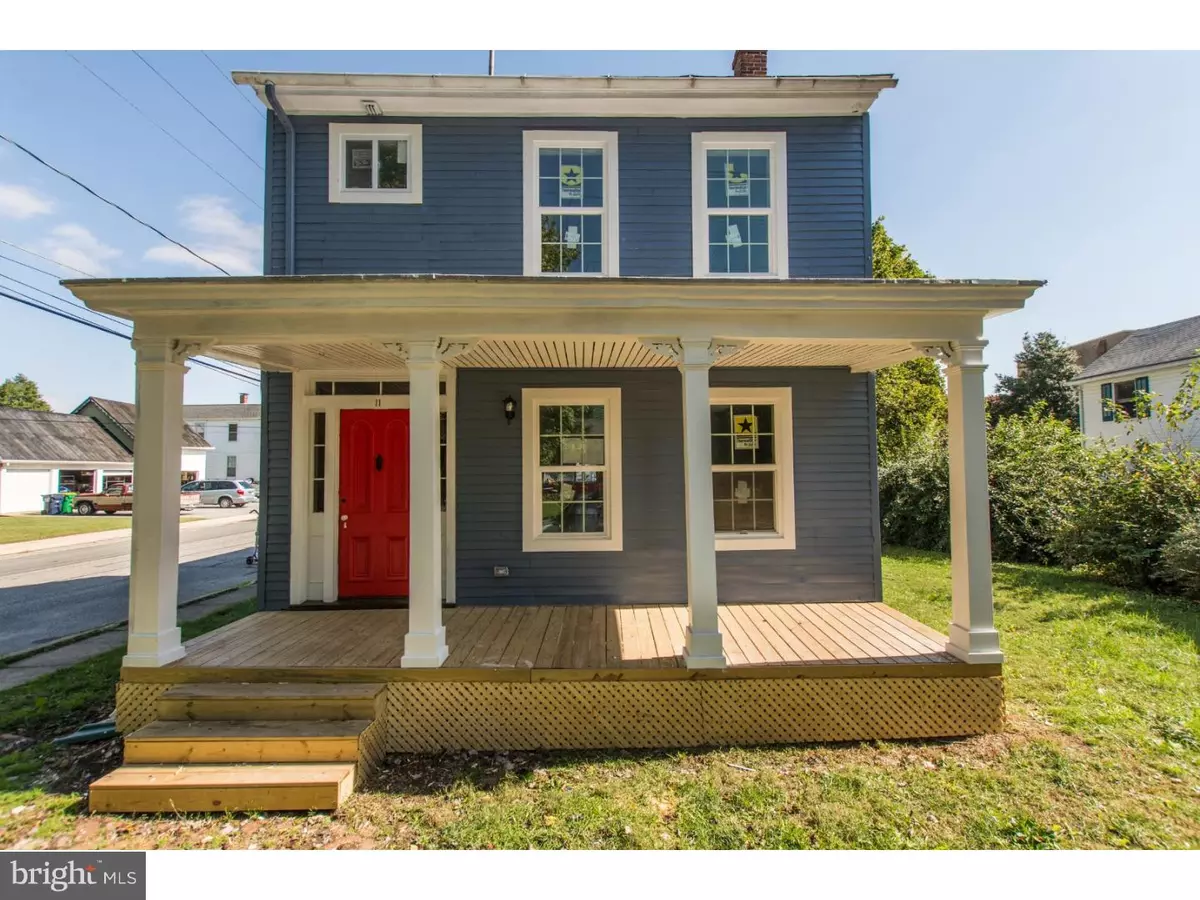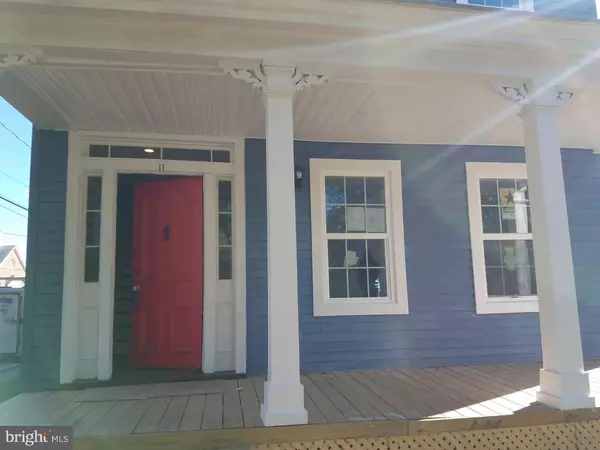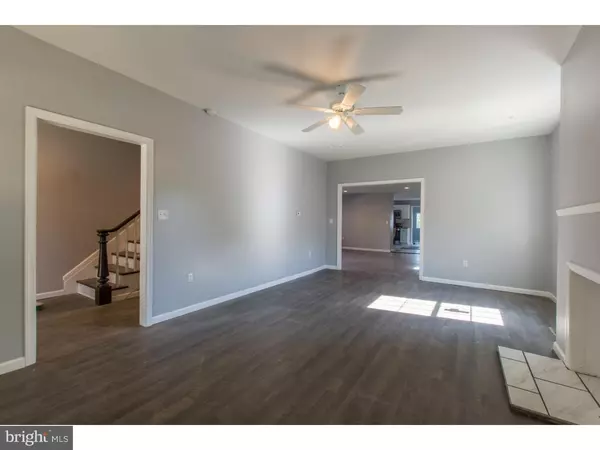$267,500
$269,900
0.9%For more information regarding the value of a property, please contact us for a free consultation.
3 Beds
3 Baths
2,075 SqFt
SOLD DATE : 01/31/2019
Key Details
Sold Price $267,500
Property Type Single Family Home
Sub Type Detached
Listing Status Sold
Purchase Type For Sale
Square Footage 2,075 sqft
Price per Sqft $128
Subdivision None Available
MLS Listing ID 1009935528
Sold Date 01/31/19
Style Victorian
Bedrooms 3
Full Baths 2
Half Baths 1
HOA Y/N N
Abv Grd Liv Area 2,075
Originating Board TREND
Year Built 1900
Annual Tax Amount $1,212
Tax Year 2017
Lot Size 6,970 Sqft
Acres 0.16
Lot Dimensions 54X136
Property Description
This one was taken down to the studs and completely renovated. It's like buying a new construction home without the wait. Offering extremely large and spacious living spaces on both levels. The kitchen is complete with brand new Stainless Steel Appliances, beautifully tiled floors with granite countertops and bright wh/cabinetry which rest below well appointed recessed lighting. The Energy Star rated windows and newly installed insulation will definitely assist in managing heating/cooling costs. The bathrooms are spacious and completed with tiled flooring, new vanities, new tubs/shower stall. The main level powder room provides the hook ups and a convenient location for a washer & dryer. This level also provides a bedroom or first floor office, playroom or fam/room. The choice is yours! Top to bottom renovations means all you need to do is unpack your belongs grab a glass of tea and rest on your front porch. The huge room sizes with an abundant amount of closets and storage areas is perfect fo keeping your space organized. New interior doors, Recessed lighting, ceiling fans, Granite countertops- all on a corner lot & located in the heart of Middletown makes this the best buy in town! Take advantage of all this area has to offer by taking a stroll to restaurants, theatres, quaint shops & places to gather. 11 N. Cass Street is super convenient to all the major roadways including Route 301, Route 299 and Route 1. Put this one on your shopping tour list today!
Location
State DE
County New Castle
Area South Of The Canal (30907)
Zoning 23R-2
Rooms
Other Rooms Living Room, Dining Room, Primary Bedroom, Bedroom 2, Bedroom 3, Kitchen, Family Room, Bedroom 1, Other, Attic
Interior
Interior Features Primary Bath(s), Kitchen - Eat-In
Hot Water Natural Gas
Heating Other, Hot Water
Cooling Central A/C
Flooring Tile/Brick
Fireplaces Number 1
Equipment Oven - Self Cleaning, Dishwasher, Energy Efficient Appliances, Built-In Microwave
Fireplace Y
Appliance Oven - Self Cleaning, Dishwasher, Energy Efficient Appliances, Built-In Microwave
Heat Source Natural Gas
Laundry Main Floor
Exterior
Water Access N
Roof Type Shingle
Accessibility None
Garage N
Building
Lot Description Corner, Level
Story 2
Sewer Public Sewer
Water Public
Architectural Style Victorian
Level or Stories 2
Additional Building Above Grade
Structure Type 9'+ Ceilings
New Construction N
Schools
School District Appoquinimink
Others
Senior Community No
Tax ID 23-005.00-112
Ownership Fee Simple
SqFt Source Estimated
Acceptable Financing Conventional, VA, FHA 203(b)
Listing Terms Conventional, VA, FHA 203(b)
Financing Conventional,VA,FHA 203(b)
Special Listing Condition Standard
Read Less Info
Want to know what your home might be worth? Contact us for a FREE valuation!

Our team is ready to help you sell your home for the highest possible price ASAP

Bought with Elizabeth A Page-Kramer • EXP Realty, LLC

43777 Central Station Dr, Suite 390, Ashburn, VA, 20147, United States
GET MORE INFORMATION






