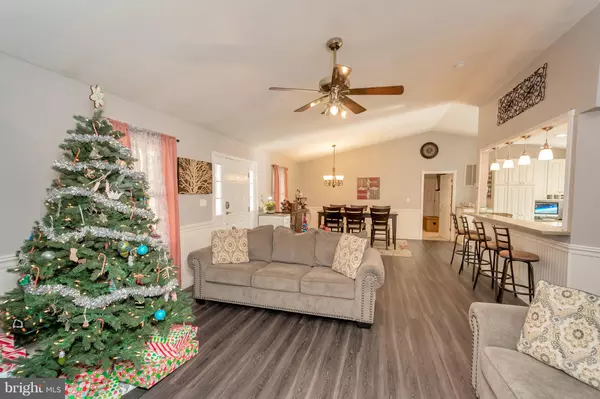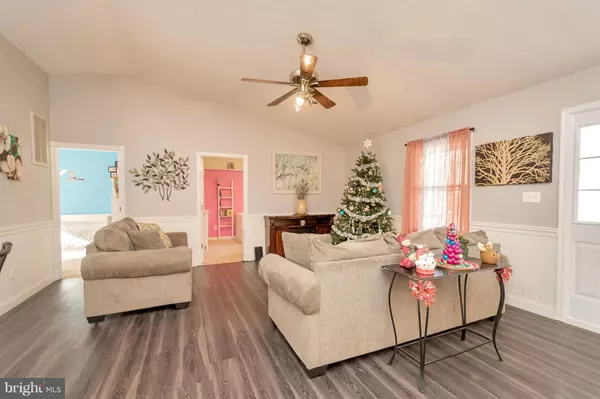$259,900
$259,900
For more information regarding the value of a property, please contact us for a free consultation.
3 Beds
3 Baths
2,356 SqFt
SOLD DATE : 01/30/2019
Key Details
Sold Price $259,900
Property Type Single Family Home
Sub Type Detached
Listing Status Sold
Purchase Type For Sale
Square Footage 2,356 sqft
Price per Sqft $110
Subdivision Presidential Lakes
MLS Listing ID VAKG107592
Sold Date 01/30/19
Style Contemporary,Ranch/Rambler,Raised Ranch/Rambler
Bedrooms 3
Full Baths 3
HOA Fees $60/ann
HOA Y/N Y
Abv Grd Liv Area 1,456
Originating Board BRIGHT
Year Built 1995
Annual Tax Amount $1,591
Tax Year 2019
Lot Size 0.636 Acres
Acres 0.64
Property Description
** Wonderful 2 level contemporary home located at the end of a wooded and secluded cul-de-sac** ** Recently rehabilitated** ** Has two master bedrooms on the main level** ** Side entry oversized two car garage** **Vaulted ceilings give a dramatic entrance**. **Open floor plan and skylights make this home inviting to all who enter** Dark ungraded laminate flooring in Living Room, Dining Room and Kitchen. Light colored cabinets are complimented by natural stone counters and a large country sink. Views of woods offer privacy from all bedroom windows and from the deck. Large master bedroom has custom walk-in closet and new cabinets in master bath** ** Lower Level has a very large Den/Recreation Room that can be many things for all owners** ** Basement Walkout to patio with Hot Tub** **Lot also has a large shed and elevated play house**
Location
State VA
County King George
Zoning R-1
Rooms
Other Rooms Living Room, Dining Room, Primary Bedroom, Bedroom 2, Kitchen, Family Room, Bathroom 1, Bathroom 2, Bathroom 3, Primary Bathroom
Basement Full
Main Level Bedrooms 3
Interior
Interior Features Attic, Bar, Built-Ins, Carpet, Ceiling Fan(s), Chair Railings, Combination Dining/Living, Crown Moldings, Dining Area, Entry Level Bedroom, Floor Plan - Open, Kitchen - Gourmet, Primary Bath(s), Recessed Lighting, Skylight(s), Stall Shower, Upgraded Countertops, Walk-in Closet(s), Water Treat System, WhirlPool/HotTub, Window Treatments
Heating Heat Pump(s)
Cooling Heat Pump(s)
Equipment Built-In Microwave, Dishwasher, Icemaker, Microwave, Oven/Range - Electric, Refrigerator, Water Heater
Appliance Built-In Microwave, Dishwasher, Icemaker, Microwave, Oven/Range - Electric, Refrigerator, Water Heater
Heat Source Electric
Exterior
Garage Basement Garage, Garage - Side Entry, Garage Door Opener, Inside Access, Oversized
Garage Spaces 2.0
Water Access N
View Garden/Lawn, Trees/Woods
Accessibility None
Attached Garage 2
Total Parking Spaces 2
Garage Y
Building
Lot Description Backs to Trees, Cul-de-sac, Front Yard, Landscaping, No Thru Street, Partly Wooded, Private, Rear Yard, Secluded, SideYard(s), Trees/Wooded
Story 2
Sewer Septic = # of BR
Water Public
Architectural Style Contemporary, Ranch/Rambler, Raised Ranch/Rambler
Level or Stories 2
Additional Building Above Grade, Below Grade
New Construction N
Schools
Elementary Schools King George
Middle Schools King George
High Schools King George
School District King George County Schools
Others
HOA Fee Include Management,Pool(s),Recreation Facility,Snow Removal,Road Maintenance
Senior Community No
Tax ID 23A-4-57
Ownership Fee Simple
SqFt Source Assessor
Special Listing Condition Standard
Read Less Info
Want to know what your home might be worth? Contact us for a FREE valuation!

Our team is ready to help you sell your home for the highest possible price ASAP

Bought with Juli A Hawkins • Redfin Corporation

43777 Central Station Dr, Suite 390, Ashburn, VA, 20147, United States
GET MORE INFORMATION






