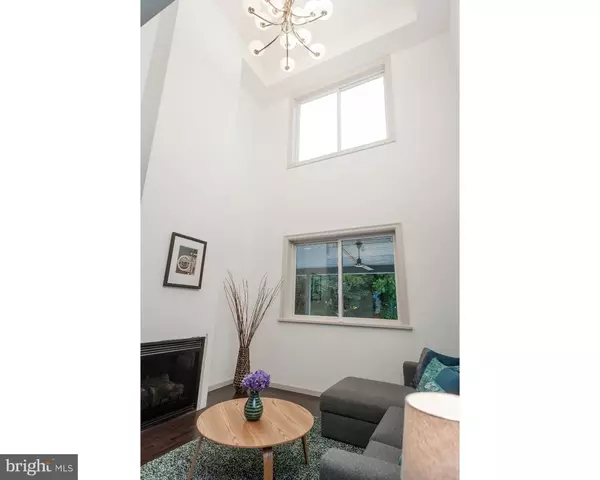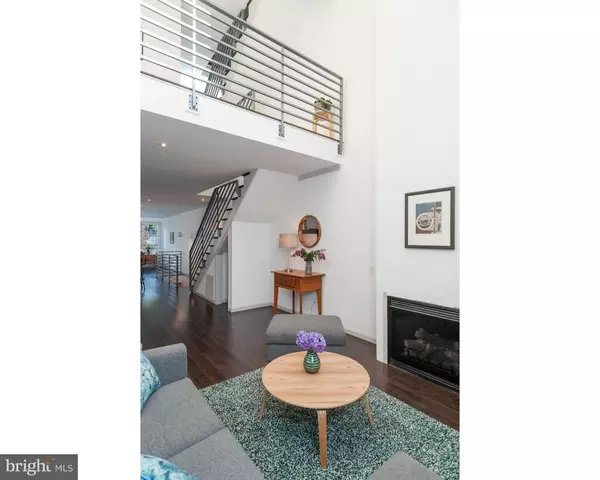$425,000
$425,000
For more information regarding the value of a property, please contact us for a free consultation.
4 Beds
4 Baths
3,040 SqFt
SOLD DATE : 02/15/2019
Key Details
Sold Price $425,000
Property Type Single Family Home
Sub Type Twin/Semi-Detached
Listing Status Sold
Purchase Type For Sale
Square Footage 3,040 sqft
Price per Sqft $139
Subdivision Germantown (West)
MLS Listing ID PAPH504858
Sold Date 02/15/19
Style Traditional
Bedrooms 4
Full Baths 3
Half Baths 1
HOA Y/N N
Abv Grd Liv Area 2,610
Originating Board BRIGHT
Year Built 2018
Annual Tax Amount $216
Tax Year 2018
Lot Size 1,997 Sqft
Acres 0.05
Lot Dimensions 23X86
Property Description
Stunning twin townhome in West Germantown a short distance to the Queen Lane station and Route 1, Germantown Espresso Cafe, Uncle Bobbie's Coffeeshop and soon to be opening Wayne Junction shops and restaurants. This porch front home features a two story living room with mezzanine, a gas fireplace with wood mantel (to be completed shortly), a completed first floor open layout with white cabinetry, dark stainless appliances, a Cararra marble backsplash. Anderson oversized windows throughout flood the house with natural light. Dual zone heating and eat conditioning. First floor powder room. Second floor features two large bedrooms with a full bath and the laundry closet. Upstairs, there is a front smaller bedroom, great for a nursery or sitting room and a rear master suite with a rear balcony overlooking the yard and a fabulously decadent master bath with clawfoot tub, oversized shower with a black hex tile floor and subway tile on the walls and a double sink with lots of storage and a Carrara top. Custom fabricated steel railings throughout. The basement could be a playroom, family room or guest bedroom (the 5th bed) with a full bathroom. August 2018 delivery--pics are of actual house. Tax abatement approval pending completion. One year builder warranty.
Location
State PA
County Philadelphia
Area 19144 (19144)
Zoning RSA5
Rooms
Other Rooms Living Room, Dining Room, Primary Bedroom, Bedroom 2, Bedroom 3, Kitchen, Family Room, Bedroom 1
Basement Full
Interior
Interior Features Primary Bath(s), Kitchen - Island, Ceiling Fan(s), Stall Shower, Breakfast Area
Hot Water Natural Gas
Heating Forced Air, Zoned
Cooling Central A/C
Flooring Wood, Tile/Brick
Fireplaces Number 1
Equipment Dishwasher, Disposal
Fireplace Y
Window Features Energy Efficient
Appliance Dishwasher, Disposal
Heat Source Natural Gas
Laundry Upper Floor
Exterior
Exterior Feature Deck(s)
Water Access N
Accessibility None
Porch Deck(s)
Garage N
Building
Lot Description Front Yard, Rear Yard, SideYard(s)
Story 3+
Foundation Concrete Perimeter
Sewer Public Sewer
Water Public
Architectural Style Traditional
Level or Stories 3+
Additional Building Above Grade, Below Grade
Structure Type Cathedral Ceilings,9'+ Ceilings
New Construction Y
Schools
Elementary Schools John B. Kelly School
School District The School District Of Philadelphia
Others
Senior Community No
Tax ID 124037300
Ownership Fee Simple
SqFt Source Assessor
Acceptable Financing Conventional, VA, FHA 203(b)
Listing Terms Conventional, VA, FHA 203(b)
Financing Conventional,VA,FHA 203(b)
Special Listing Condition Standard
Read Less Info
Want to know what your home might be worth? Contact us for a FREE valuation!

Our team is ready to help you sell your home for the highest possible price ASAP

Bought with Teresa Pointer • Long & Foster Real Estate, Inc.

43777 Central Station Dr, Suite 390, Ashburn, VA, 20147, United States
GET MORE INFORMATION






