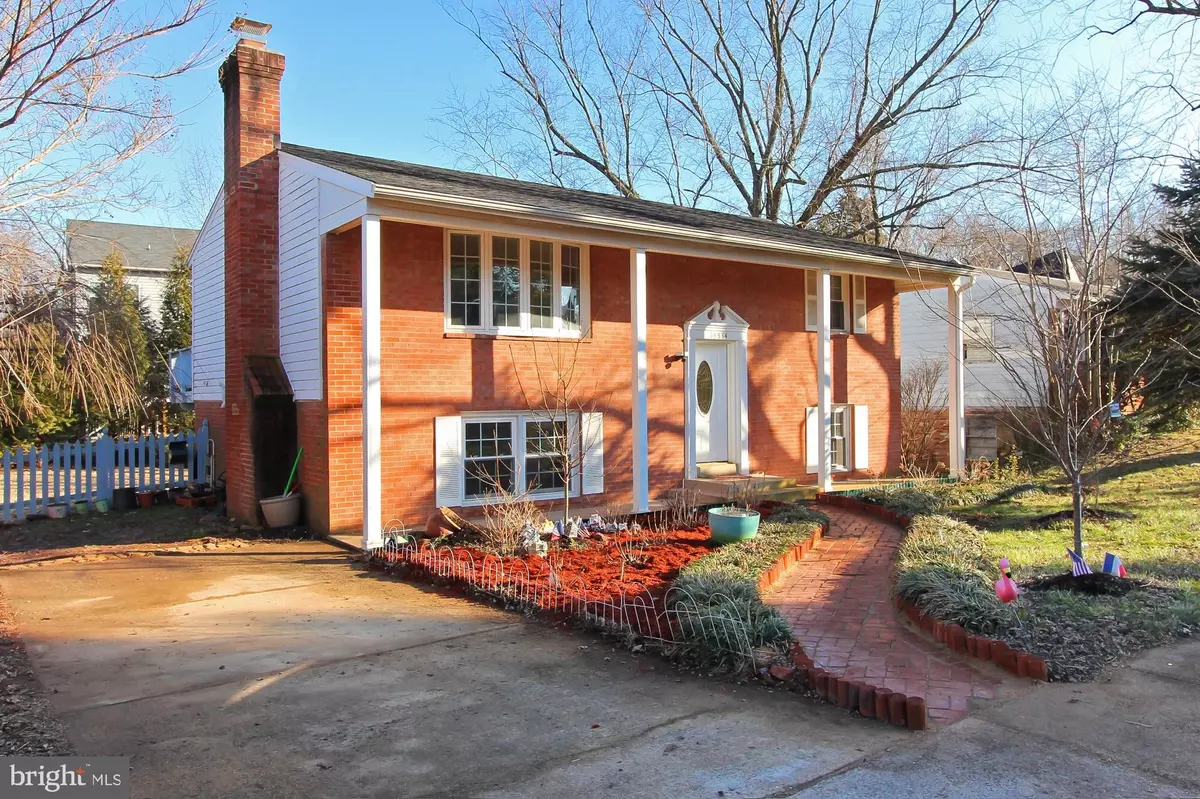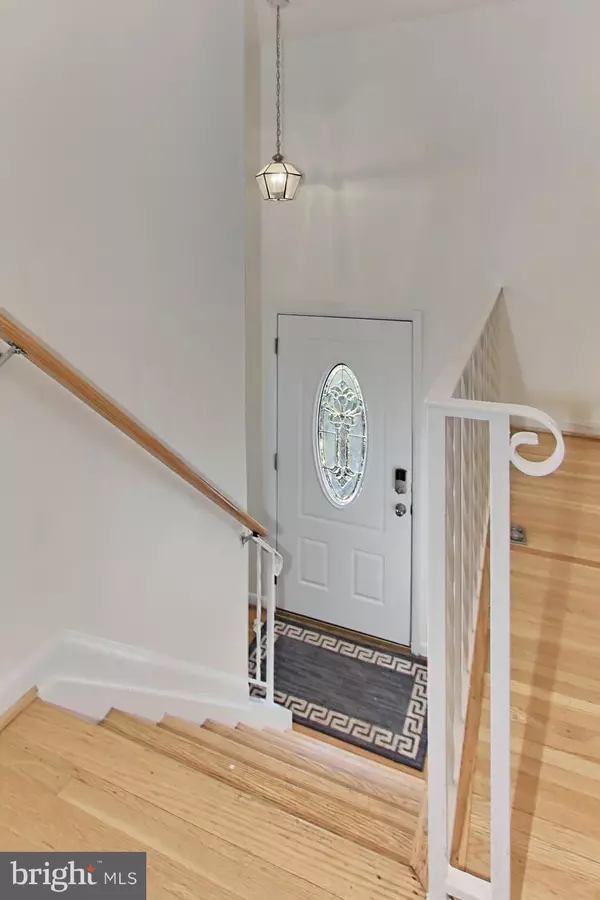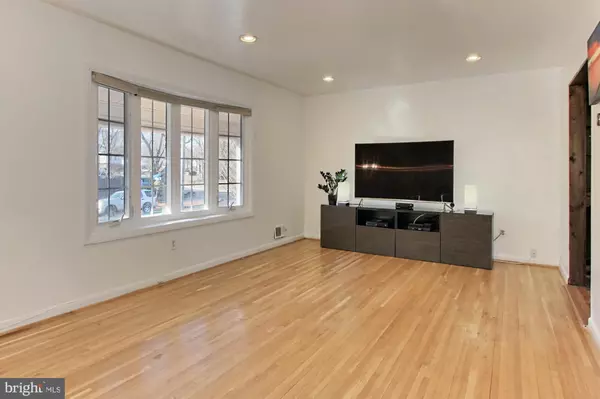$450,000
$450,000
For more information regarding the value of a property, please contact us for a free consultation.
4 Beds
2 Baths
1,900 SqFt
SOLD DATE : 02/28/2019
Key Details
Sold Price $450,000
Property Type Single Family Home
Sub Type Detached
Listing Status Sold
Purchase Type For Sale
Square Footage 1,900 sqft
Price per Sqft $236
Subdivision Brookfield
MLS Listing ID VAFX795374
Sold Date 02/28/19
Style Split Foyer
Bedrooms 4
Full Baths 2
HOA Y/N N
Abv Grd Liv Area 1,900
Originating Board BRIGHT
Year Built 1969
Annual Tax Amount $4,501
Tax Year 2018
Lot Size 10,433 Sqft
Acres 0.24
Property Description
Brick-front split foyer SFH - 4 BR and 2 BA, with spacious and efficient Lower level which is ideal for rental income, or in-law suite purposes. * Newer double panel windows. *2018 frameless glass door in Upper level bathroom. *Recessed lightings throughout, with premium Smart color-changing Phillips Hue bulbs in living room and kitchen. *Smart Nest thermostat. *Automatic door locks with individual PIN entries for all entrances (front, basement, and deck access). * Custom-built Cottage style kitchen with wooden beams and foldable island/workstation. *Screen-door with Pet access to deck. *Zen-style rock garden backyard with Japanese Red Maple hexagonal centerpiece and stone path, hassle-free. Close to shopping centers, restaurants and Dulles airport. Easy access to Route 50, 286 and 66.
Location
State VA
County Fairfax
Zoning 131
Direction Northwest
Rooms
Basement English, Walkout Level, Rear Entrance, Partially Finished
Main Level Bedrooms 3
Interior
Interior Features Built-Ins, Recessed Lighting, Wood Floors
Heating Heat Pump(s)
Cooling Central A/C
Flooring Hardwood, Carpet
Fireplaces Number 1
Fireplaces Type Wood
Heat Source Natural Gas
Laundry Lower Floor
Exterior
Water Access N
Roof Type Asphalt
Accessibility None
Garage N
Building
Story 2
Sewer Public Sewer
Water Public
Architectural Style Split Foyer
Level or Stories 2
Additional Building Above Grade, Below Grade
New Construction N
Schools
School District Fairfax County Public Schools
Others
Senior Community No
Tax ID 0451 02 0407
Ownership Fee Simple
SqFt Source Estimated
Acceptable Financing Cash, Conventional, FHA, VA
Listing Terms Cash, Conventional, FHA, VA
Financing Cash,Conventional,FHA,VA
Special Listing Condition Standard
Read Less Info
Want to know what your home might be worth? Contact us for a FREE valuation!

Our team is ready to help you sell your home for the highest possible price ASAP

Bought with Daan De Raedt • RE/MAX Allegiance
43777 Central Station Dr, Suite 390, Ashburn, VA, 20147, United States
GET MORE INFORMATION






