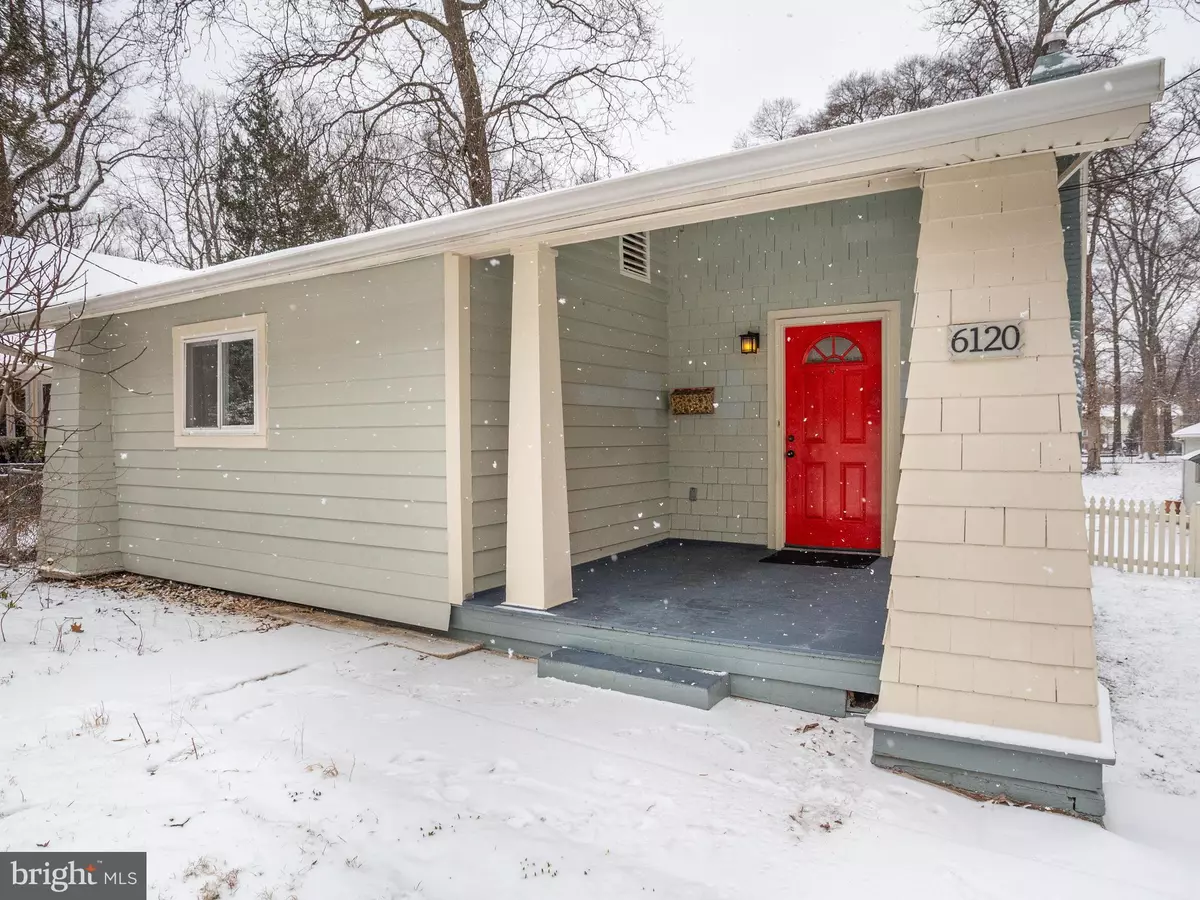$390,101
$375,000
4.0%For more information regarding the value of a property, please contact us for a free consultation.
4 Beds
2 Baths
1,720 SqFt
SOLD DATE : 03/04/2019
Key Details
Sold Price $390,101
Property Type Single Family Home
Sub Type Detached
Listing Status Sold
Purchase Type For Sale
Square Footage 1,720 sqft
Price per Sqft $226
Subdivision Nichols Addn To Hyattsvi
MLS Listing ID MDPG444226
Sold Date 03/04/19
Style Bungalow
Bedrooms 4
Full Baths 2
HOA Y/N N
Abv Grd Liv Area 970
Originating Board BRIGHT
Year Built 1921
Annual Tax Amount $4,300
Tax Year 2019
Lot Size 0.386 Acres
Acres 0.39
Property Description
Beautiful bungalow in hip, happening Hyattsville. Charming corner covered porch. Gorgeous wood floors throughout main level. Open kitchen with granite counters & stainless steel appliances. French door to stairway to lower level - don't miss the pantry! Downstairs you will find a pair of large rooms, a full bath with ceramic tile & the laundry area. Awesome front loading washer/dryer. Wait until you see this yard! Deep lot with gracious oak trees that backs to Dietz Park. (Gorgeous wooded lot, and playground). Fully fenced rear yard - with a bit of picket fence where it counts. Awesome matching detached garage for 1 car plus a workshop area and plenty of storage. All within walking distance of METRO & MARC trains. Easy to get to UMD & DC. You will love living here!
Location
State MD
County Prince Georges
Zoning R55
Direction East
Rooms
Other Rooms Living Room, Bedroom 2, Bedroom 3, Bedroom 4, Kitchen, Bedroom 1, Study, Utility Room, Bathroom 1
Basement Connecting Stairway, Daylight, Partial, Fully Finished, Outside Entrance, Side Entrance, Sump Pump, Walkout Stairs, Water Proofing System, Windows
Main Level Bedrooms 3
Interior
Interior Features Entry Level Bedroom, Floor Plan - Open, Wood Floors
Heating Forced Air
Cooling Central A/C
Flooring Wood, Ceramic Tile
Fireplaces Number 1
Equipment Water Heater, Washer - Front Loading, Dryer - Front Loading, Refrigerator, Oven/Range - Gas, Microwave, Exhaust Fan, Disposal, Dishwasher
Window Features Double Pane
Appliance Water Heater, Washer - Front Loading, Dryer - Front Loading, Refrigerator, Oven/Range - Gas, Microwave, Exhaust Fan, Disposal, Dishwasher
Heat Source Natural Gas
Laundry Lower Floor
Exterior
Exterior Feature Porch(es), Patio(s)
Parking Features Garage - Front Entry, Additional Storage Area
Garage Spaces 1.0
Fence Chain Link, Picket
Utilities Available Fiber Optics Available
Amenities Available Tot Lots/Playground, Tennis Courts, Soccer Field, Picnic Area, Basketball Courts, Baseball Field
Water Access N
View Trees/Woods, Street, Garden/Lawn
Roof Type Asphalt
Street Surface Black Top
Accessibility None
Porch Porch(es), Patio(s)
Road Frontage City/County
Total Parking Spaces 1
Garage Y
Building
Story 2
Sewer Public Sewer
Water Public
Architectural Style Bungalow
Level or Stories 2
Additional Building Above Grade, Below Grade
Structure Type Dry Wall
New Construction N
Schools
Elementary Schools Hyattsville
Middle Schools Hyattsville
High Schools Northwestern
School District Prince George'S County Public Schools
Others
Senior Community No
Tax ID 17161792969
Ownership Fee Simple
SqFt Source Estimated
Acceptable Financing Conventional, FHA, Cash, VA
Horse Property N
Listing Terms Conventional, FHA, Cash, VA
Financing Conventional,FHA,Cash,VA
Special Listing Condition Standard
Read Less Info
Want to know what your home might be worth? Contact us for a FREE valuation!

Our team is ready to help you sell your home for the highest possible price ASAP

Bought with Lance P Macon • Keller Williams Preferred Properties
43777 Central Station Dr, Suite 390, Ashburn, VA, 20147, United States
GET MORE INFORMATION






