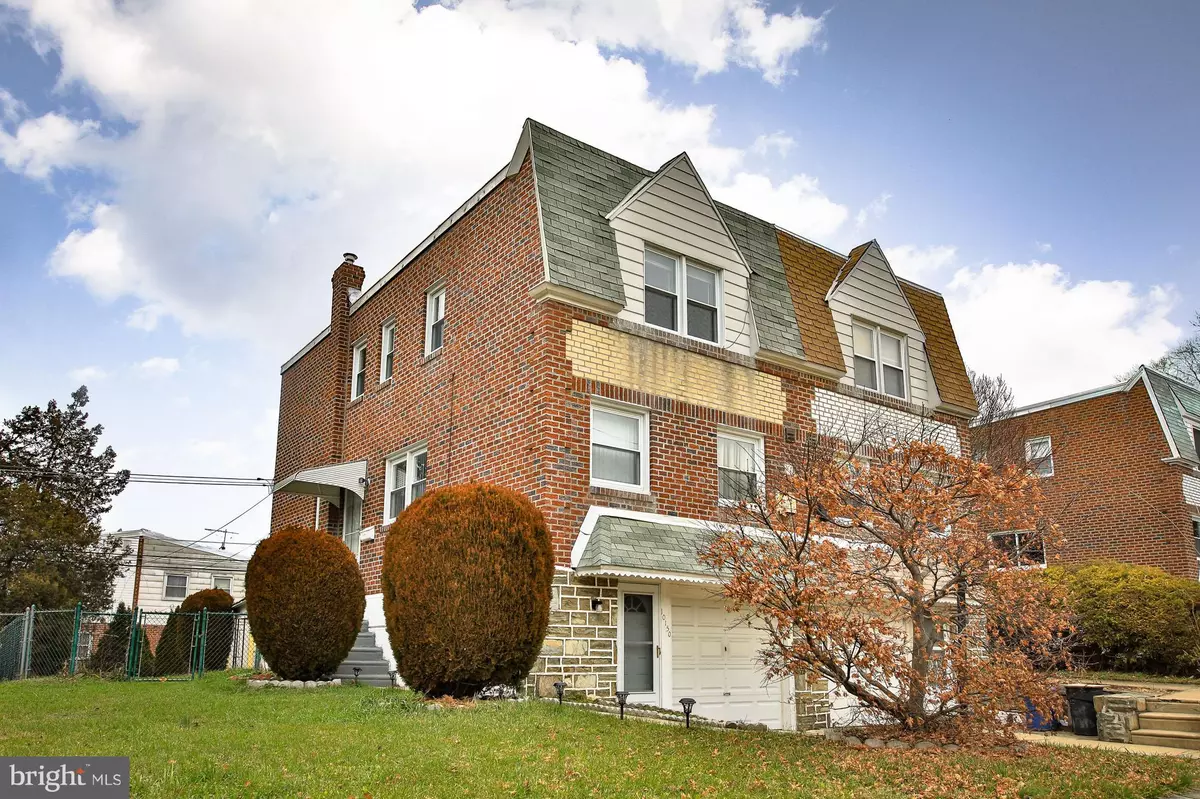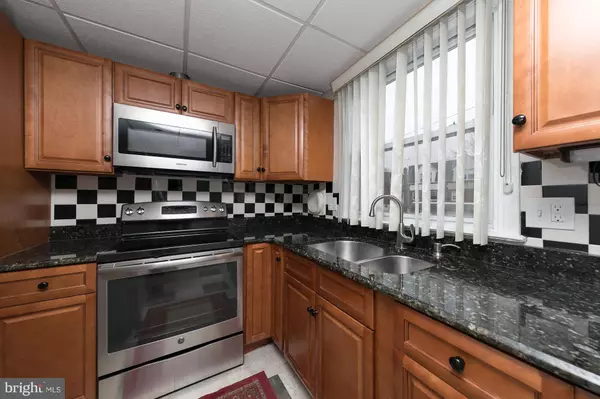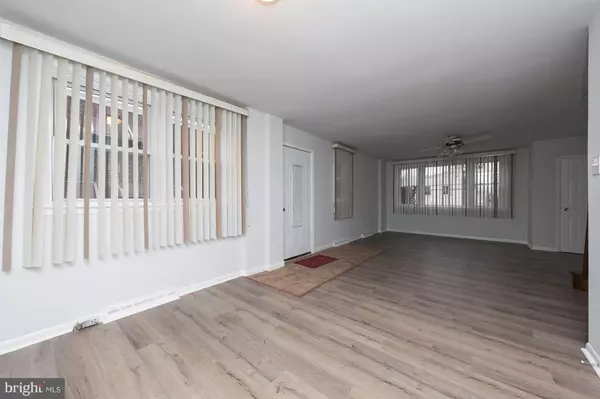$250,000
$255,000
2.0%For more information regarding the value of a property, please contact us for a free consultation.
3 Beds
3 Baths
3,281 Sqft Lot
SOLD DATE : 03/07/2019
Key Details
Sold Price $250,000
Property Type Single Family Home
Sub Type Twin/Semi-Detached
Listing Status Sold
Purchase Type For Sale
Subdivision Somerton
MLS Listing ID PAPH506060
Sold Date 03/07/19
Style Transitional
Bedrooms 3
Full Baths 2
Half Baths 1
HOA Y/N N
Originating Board BRIGHT
Year Built 1969
Annual Tax Amount $2,541
Tax Year 2018
Lot Size 3,281 Sqft
Acres 0.08
Property Description
Don't miss this beautiful, meticulously kept 3 bed, 2.5 bath brick twin home in desirable Somerton section of Philadelphia! A lot of upgrades have been made: completely remodeled modern kitchen with recessed lightning, ceramic floor and back splash, new floors throughout the house, newer electrical panel. The main floor contains a spacious Living Room, Formal Dining Room, and spacious Eat-In Kitchen. The powder room is also located on main level. The second floor has a large master bedroom, 2 other well-sized bedrooms and a full hall bath. The Walk-Out Basement features Family Room with the sliding door to the private backyard, perfect space for entertaining of your guests. Basement level also has a Full Bathroom and Laundry Room. The house is conveniently located close to all major roads, public transportation, local shops and restaurants. Schedule a showing today!
Location
State PA
County Philadelphia
Area 19116 (19116)
Zoning RSA2
Rooms
Other Rooms Living Room, Dining Room, Primary Bedroom, Bedroom 2, Bedroom 3, Kitchen, Family Room
Basement Partial
Interior
Heating Forced Air
Cooling Central A/C
Flooring Laminated, Vinyl, Ceramic Tile
Heat Source Natural Gas
Laundry Lower Floor
Exterior
Garage Built In, Garage - Front Entry, Inside Access
Garage Spaces 1.0
Water Access N
Roof Type Flat,Rubber
Accessibility None
Attached Garage 1
Total Parking Spaces 1
Garage Y
Building
Story 2
Sewer Public Sewer
Water Public
Architectural Style Transitional
Level or Stories 2
Additional Building Above Grade, Below Grade
New Construction N
Schools
Elementary Schools Loesche William
Middle Schools Baldi
High Schools Washington George
School District The School District Of Philadelphia
Others
Senior Community No
Tax ID 582473200
Ownership Fee Simple
SqFt Source Assessor
Acceptable Financing Cash, Conventional, FHA
Listing Terms Cash, Conventional, FHA
Financing Cash,Conventional,FHA
Special Listing Condition Standard
Read Less Info
Want to know what your home might be worth? Contact us for a FREE valuation!

Our team is ready to help you sell your home for the highest possible price ASAP

Bought with Dragomir Koprivica • JB Victor Realtors & Business Brokers

43777 Central Station Dr, Suite 390, Ashburn, VA, 20147, United States
GET MORE INFORMATION






