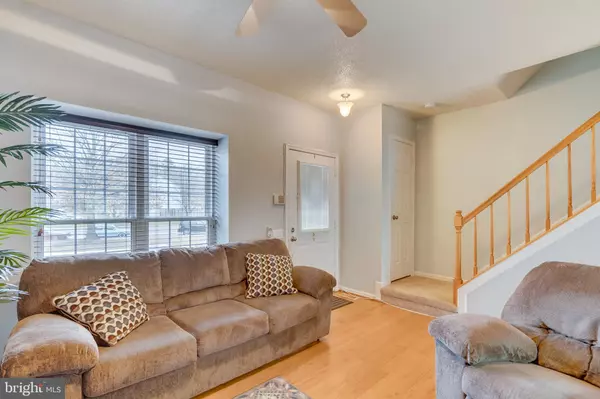$355,000
$355,000
For more information regarding the value of a property, please contact us for a free consultation.
2 Beds
3 Baths
1,363 SqFt
SOLD DATE : 03/12/2019
Key Details
Sold Price $355,000
Property Type Townhouse
Sub Type Interior Row/Townhouse
Listing Status Sold
Purchase Type For Sale
Square Footage 1,363 sqft
Price per Sqft $260
Subdivision Woodstone
MLS Listing ID VAFX993608
Sold Date 03/12/19
Style Colonial
Bedrooms 2
Full Baths 2
Half Baths 1
HOA Fees $71/qua
HOA Y/N Y
Abv Grd Liv Area 942
Originating Board BRIGHT
Year Built 1987
Annual Tax Amount $3,630
Tax Year 2019
Lot Size 1,260 Sqft
Acres 0.03
Property Description
**Reviewing Offers at 6pm on Saturday, Feb 23rd** Classic Alexandria Colonial Townhome with 2 beds & 2.5 bath plus large bonus room (office, playroom, media room) in fully-finished basement. Bamboo floors span the entire main level living area and kitchen. Eight-foot wide sliding doors lead from your updated white kitchen to the outdoor living space. Your low maintenance backyard has a large composite deck with motorized sunsetter awning, paver patio, and planter ready for your summer garden, all fully enclosed with a wood privacy fence. Fresh paint throughout home in on-trend gray and greige palette. Upstairs bedrooms have cozy carpet, vaulted ceilings and beaming natural light. Just a few minutes from the Huntington Metro (Yellow Line) and you're on your way to anywhere you want to go with no line changes to Pentagon, Amazon (Crystal City, National Landing), or Reagan National Airport. Just few minutes North of Fort Belvoir. Surrounded by shopping, restaurants, and parks.
Location
State VA
County Fairfax
Zoning R-5
Direction North
Rooms
Other Rooms Living Room, Primary Bedroom, Bedroom 2, Kitchen, Den, Laundry, Utility Room, Bathroom 1, Primary Bathroom
Basement Fully Finished, Heated, Improved, Interior Access
Interior
Interior Features Attic, Carpet, Combination Kitchen/Dining, Floor Plan - Open, Primary Bath(s), Window Treatments, Wood Floors
Hot Water Natural Gas
Heating Central
Cooling Central A/C
Flooring Carpet, Hardwood, Vinyl
Equipment Built-In Microwave, Built-In Range, Dishwasher, Disposal, Dryer, Refrigerator, Stainless Steel Appliances, Washer, Water Heater
Furnishings No
Fireplace N
Window Features Bay/Bow
Appliance Built-In Microwave, Built-In Range, Dishwasher, Disposal, Dryer, Refrigerator, Stainless Steel Appliances, Washer, Water Heater
Heat Source Natural Gas
Exterior
Exterior Feature Deck(s), Patio(s)
Garage Spaces 1.0
Parking On Site 1
Fence Fully, Picket, Privacy, Wood
Waterfront N
Water Access N
Roof Type Unknown
Street Surface Black Top
Accessibility None
Porch Deck(s), Patio(s)
Total Parking Spaces 1
Garage N
Building
Story 3+
Sewer Public Sewer
Water Public
Architectural Style Colonial
Level or Stories 3+
Additional Building Above Grade, Below Grade
Structure Type High,9'+ Ceilings,Cathedral Ceilings,Vaulted Ceilings
New Construction N
Schools
Elementary Schools Groveton
Middle Schools Sandburg
High Schools West Potomac
School District Fairfax County Public Schools
Others
HOA Fee Include Management,Snow Removal,Trash
Senior Community No
Tax ID 0924 06 0352
Ownership Fee Simple
SqFt Source Estimated
Acceptable Financing Cash, Conventional, FHA, VA
Listing Terms Cash, Conventional, FHA, VA
Financing Cash,Conventional,FHA,VA
Special Listing Condition Standard
Read Less Info
Want to know what your home might be worth? Contact us for a FREE valuation!

Our team is ready to help you sell your home for the highest possible price ASAP

Bought with Sarah A. Reynolds • Keller Williams Chantilly Ventures, LLC

43777 Central Station Dr, Suite 390, Ashburn, VA, 20147, United States
GET MORE INFORMATION






