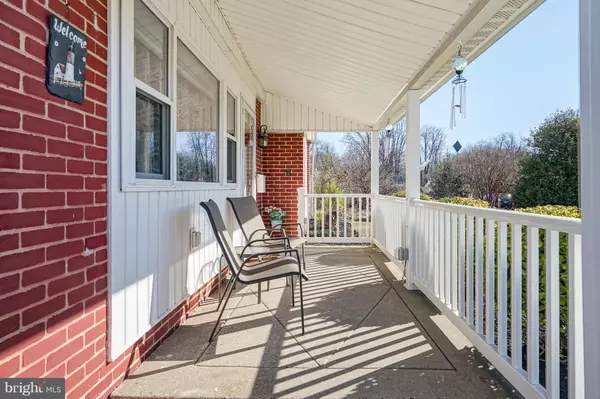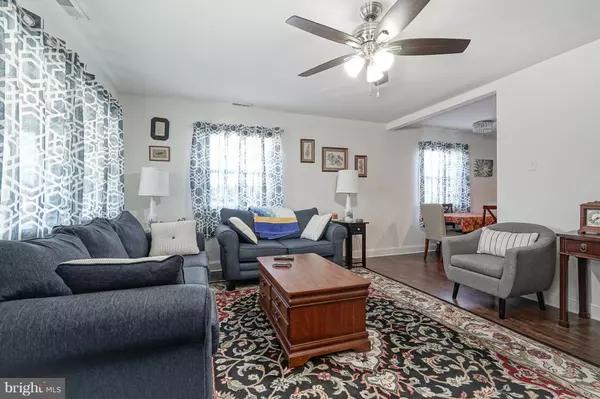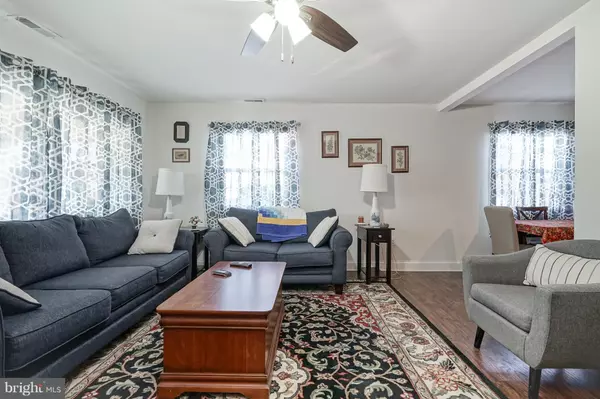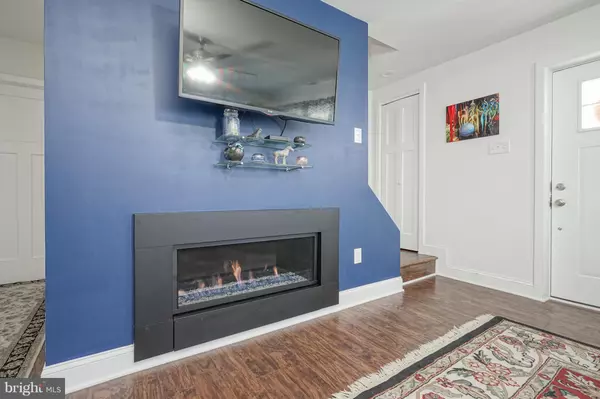$315,000
$315,000
For more information regarding the value of a property, please contact us for a free consultation.
4 Beds
2 Baths
1,724 SqFt
SOLD DATE : 03/12/2019
Key Details
Sold Price $315,000
Property Type Single Family Home
Sub Type Detached
Listing Status Sold
Purchase Type For Sale
Square Footage 1,724 sqft
Price per Sqft $182
Subdivision Somerton
MLS Listing ID PAPH510970
Sold Date 03/12/19
Style Cape Cod
Bedrooms 4
Full Baths 2
HOA Y/N N
Abv Grd Liv Area 1,724
Originating Board BRIGHT
Year Built 1960
Annual Tax Amount $2,825
Tax Year 2018
Lot Size 6,000 Sqft
Acres 0.14
Property Description
Absolutely breathtaking single Cape situated on a quiet, tree-lined block in Somerton that has been expanded and updated from top-to-bottom. Arrive and you will immediately fall in love with the professionally landscaped grounds and picture yourself relaxing on your covered front porch. Enter to find beautiful laminate hardwood flooring and fresh paint with modern colors throughout. The main level features a spacious living room with ceiling fan & gas fireplace that leads to the dining room with open concept overlooking the dream kitchen complete with an abundance of soft-close, cherrywood cabinets with Quartz counters & glass backsplash, stainless steel appliances that includes a 5-burner gas stove & range combo, built-in microwave & dishwasher and recessed lighting. Continue to find 2 bedrooms, both with ceiling fans & large closets, a newly renovated hall bathroom with beautiful tiled surround & large vanity with Quartz top, separate laundry room with washer & dryer that are included and family room addition with ceiling fan and Pella sliding glass doors with built-in blinds that provides access to the rear yard (more on that later!). The upper level hosts the 3rd & 4th bedrooms which also both have ceiling fans and plenty of closet space, as well as a spa like bathroom with subway tiled stall shower with glass enclosure, beautifully tiled floors and new vanity with Quartz top & soft close cabinets. The rear of the home is an entertainer s dream that is enclosed by a maintenance free PVC privacy fence accented by professional hardscaping and features a maintenance free Trex deck with motorized extended Sunsetter retractable awning with aluminum hood & LED dimming lights, 2nd deck and storage shed. Additional features are newer heater & central air, all new interior doors, Pella exterior doors, new plumbing, 6 baseboards, updated electric and the list could go on and on. Truly a hidden treasure in this quiet little pocket of Somerton that surely will not disappoint.
Location
State PA
County Philadelphia
Area 19116 (19116)
Zoning RSD3
Rooms
Other Rooms Living Room, Dining Room, Bedroom 3, Bedroom 4, Kitchen, Family Room, Bedroom 1, Laundry, Bathroom 1, Bathroom 2
Main Level Bedrooms 2
Interior
Interior Features Stall Shower, Built-Ins, Carpet, Ceiling Fan(s), Dining Area, Entry Level Bedroom, Family Room Off Kitchen, Kitchen - Gourmet, Recessed Lighting, Upgraded Countertops, Window Treatments, Wood Floors
Hot Water Natural Gas
Heating Forced Air
Cooling Central A/C
Flooring Laminated, Carpet, Ceramic Tile
Fireplaces Number 1
Fireplaces Type Gas/Propane, Fireplace - Glass Doors
Equipment Built-In Microwave, Dishwasher, Disposal, Dryer - Gas, Microwave, Oven - Self Cleaning, Oven/Range - Gas, Refrigerator, Stainless Steel Appliances, Stove, Washer, Water Heater
Fireplace Y
Window Features Double Pane
Appliance Built-In Microwave, Dishwasher, Disposal, Dryer - Gas, Microwave, Oven - Self Cleaning, Oven/Range - Gas, Refrigerator, Stainless Steel Appliances, Stove, Washer, Water Heater
Heat Source Natural Gas
Laundry Main Floor
Exterior
Exterior Feature Patio(s)
Garage Spaces 3.0
Fence Privacy, Rear, Vinyl
Utilities Available Cable TV, Phone
Water Access N
Roof Type Shingle
Accessibility None
Porch Patio(s)
Total Parking Spaces 3
Garage N
Building
Story 2
Sewer Public Sewer
Water Public
Architectural Style Cape Cod
Level or Stories 2
Additional Building Above Grade, Below Grade
New Construction N
Schools
School District The School District Of Philadelphia
Others
Senior Community No
Tax ID 582214900
Ownership Fee Simple
SqFt Source Assessor
Acceptable Financing Cash, Conventional, FHA, FHA 203(b), VA
Horse Property N
Listing Terms Cash, Conventional, FHA, FHA 203(b), VA
Financing Cash,Conventional,FHA,FHA 203(b),VA
Special Listing Condition Standard
Read Less Info
Want to know what your home might be worth? Contact us for a FREE valuation!

Our team is ready to help you sell your home for the highest possible price ASAP

Bought with Elizabeth B Clark • Space & Company

43777 Central Station Dr, Suite 390, Ashburn, VA, 20147, United States
GET MORE INFORMATION






