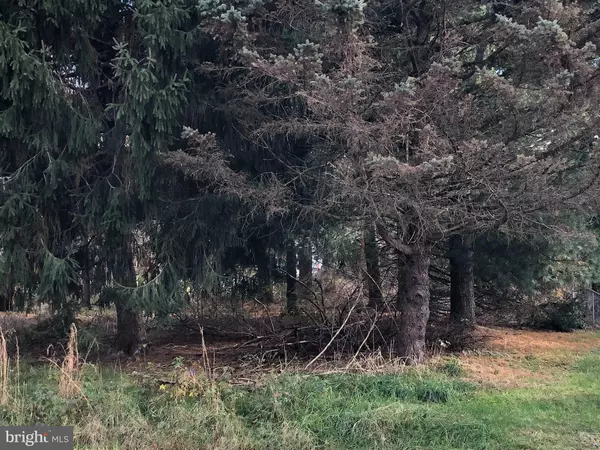$270,000
$269,900
For more information regarding the value of a property, please contact us for a free consultation.
3 Beds
3 Baths
1,100 SqFt
SOLD DATE : 03/11/2019
Key Details
Sold Price $270,000
Property Type Single Family Home
Sub Type Detached
Listing Status Sold
Purchase Type For Sale
Square Footage 1,100 sqft
Price per Sqft $245
Subdivision Clinton Acres
MLS Listing ID 1002073148
Sold Date 03/11/19
Style Ranch/Rambler
Bedrooms 3
Full Baths 3
HOA Y/N N
Abv Grd Liv Area 1,100
Originating Board MRIS
Year Built 1962
Annual Tax Amount $3,645
Tax Year 2017
Lot Size 0.918 Acres
Acres 0.92
Property Description
Make an offer and settle in time for the Holidays! Lovely 3 Bedroom, 3 FULL bathroom home with nearly an acre of land awaiting your buyers! (Lot next to this one is included!) This home has a large backyard, long driveway, 2 fireplaces, and hardwoods. Entertain in the ample family room w/ wet bar or in the spacious backyard. Use additional room in the basement to complete your vision (guest room, play room, home office, etc.) Close to shopping, dining, and entertainment.
Location
State MD
County Prince Georges
Zoning RR
Rooms
Basement Rear Entrance, Full, Fully Finished
Main Level Bedrooms 2
Interior
Interior Features Attic, Dining Area, Primary Bath(s), Wet/Dry Bar
Hot Water Natural Gas
Heating Forced Air
Cooling Central A/C
Fireplaces Number 2
Equipment Dishwasher, Dryer, Exhaust Fan, Stove, Washer, Water Heater, Refrigerator
Fireplace Y
Appliance Dishwasher, Dryer, Exhaust Fan, Stove, Washer, Water Heater, Refrigerator
Heat Source Natural Gas
Exterior
Garage Spaces 1.0
Waterfront N
Water Access N
Accessibility None
Total Parking Spaces 1
Garage N
Building
Story 2
Sewer Public Sewer
Water Public
Architectural Style Ranch/Rambler
Level or Stories 2
Additional Building Above Grade
New Construction N
Schools
Elementary Schools Brandywine
Middle Schools Gwynn Park
High Schools Gwynn Park
School District Prince George'S County Public Schools
Others
Senior Community No
Tax ID 17111191931
Ownership Fee Simple
SqFt Source Assessor
Special Listing Condition Standard
Read Less Info
Want to know what your home might be worth? Contact us for a FREE valuation!

Our team is ready to help you sell your home for the highest possible price ASAP

Bought with Kisha R Martin-Burney • RE/MAX Realty Centre, Inc.

43777 Central Station Dr, Suite 390, Ashburn, VA, 20147, United States
GET MORE INFORMATION






