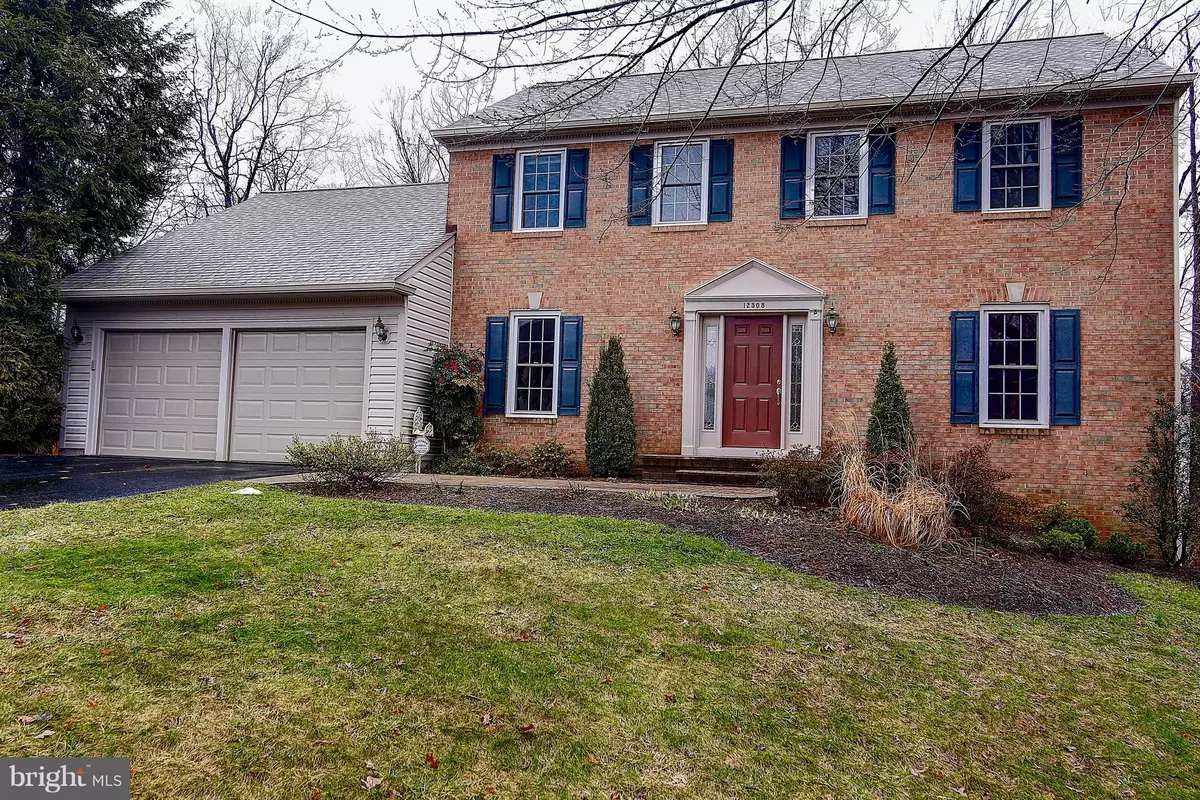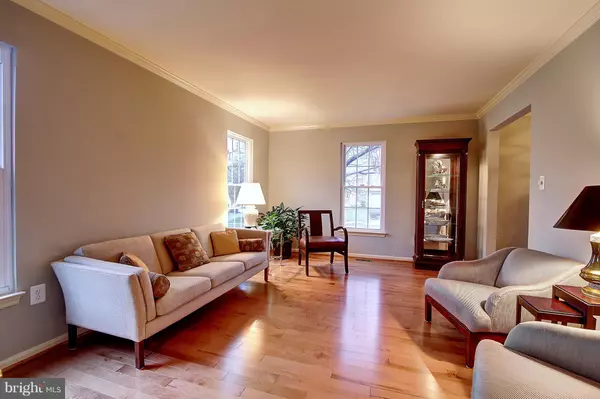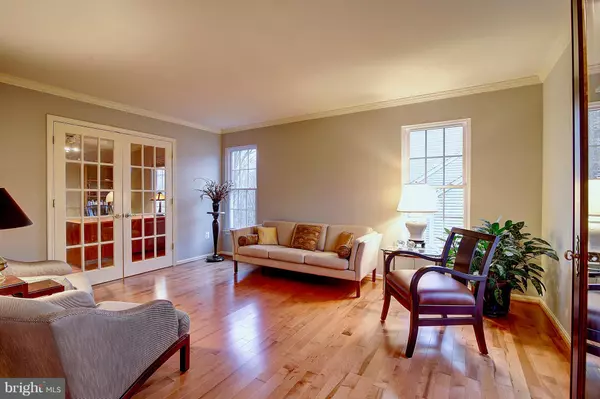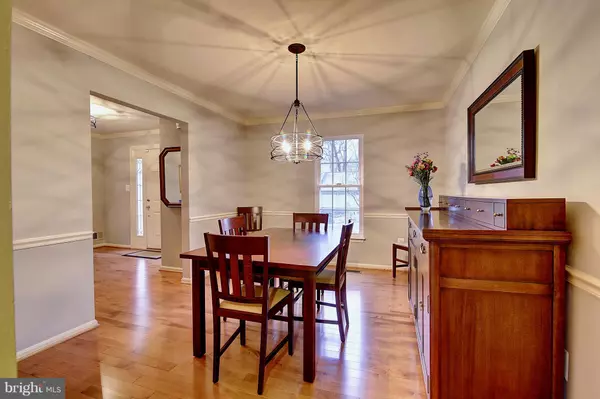$725,000
$695,000
4.3%For more information regarding the value of a property, please contact us for a free consultation.
5 Beds
4 Baths
3,209 SqFt
SOLD DATE : 03/14/2019
Key Details
Sold Price $725,000
Property Type Single Family Home
Sub Type Detached
Listing Status Sold
Purchase Type For Sale
Square Footage 3,209 sqft
Price per Sqft $225
Subdivision Fair Oaks Estates
MLS Listing ID VAFX746810
Sold Date 03/14/19
Style Colonial,Traditional
Bedrooms 5
Full Baths 3
Half Baths 1
HOA Fees $23/ann
HOA Y/N Y
Abv Grd Liv Area 2,233
Originating Board BRIGHT
Year Built 1981
Annual Tax Amount $7,237
Tax Year 2018
Lot Size 0.259 Acres
Acres 0.26
Lot Dimensions Survey/ plat in attachments
Property Description
Newly renovated/ upgraded two story Colonial in convenient Fair Oaks Estates. Wooded homesite on private cul-de-sac. Highly Sought- after Fairfax County Schools- Navy Elementary, Franklin Middle and Oakton High! 5 Bedrooms / 3.5 baths with private study/ office on main level. Renovated eat in Kitchen with Granite Counters, Stainless Steel Appliances including warming drawer. Formal Living and Dining Rooms plus open Kitchen and Great Room area with fireplace. 4 upper level bedrooms including Owner's Suite with renovated Owner's Bath with Quartz counter and Grohe fixtures [2018]. Renovated upper hall bath with Quartz counter and Grohe fixtures [2018]. 1 lower level bedroom and bath. New Paint, carpet and hardwood [all 2018]. New water heater [2017] and HVAC [2016]. Finished lower level walk out basement with patio and main level outdoor deck. Two car garage. Established, landscaping in established community with community pool [membership available]. Community tot lot and wooded stream valley with paved trails. Convenient location [very convenient to Inova Fair Oaks Hospital] Vienna Metro and shopping including Harris Teeter, Wegmans, Fair Oaks Mall and Fairfax Corner. Must see- this one will sell quickly!
Location
State VA
County Fairfax
Zoning 131
Direction South
Rooms
Basement Full, Connecting Stairway, Daylight, Partial, Drain, Outside Entrance, Rear Entrance, Sump Pump, Windows, Fully Finished, Heated, Interior Access, Poured Concrete, Walkout Level
Main Level Bedrooms 5
Interior
Interior Features Breakfast Area, Carpet, Ceiling Fan(s), Chair Railings, Crown Moldings, Family Room Off Kitchen, Formal/Separate Dining Room, Kitchen - Eat-In, Primary Bath(s), Wood Floors, Window Treatments, Walk-in Closet(s), Upgraded Countertops, Pantry, Kitchen - Table Space, Floor Plan - Traditional, Built-Ins, Kitchen - Gourmet, Recessed Lighting, Stain/Lead Glass, Stall Shower, Store/Office, Wet/Dry Bar
Hot Water Electric
Heating Heat Pump(s)
Cooling Heat Pump(s)
Flooring Hardwood, Carpet, Ceramic Tile
Fireplaces Number 1
Fireplaces Type Wood, Brick, Fireplace - Glass Doors, Mantel(s), Screen
Equipment Built-In Range, Dishwasher, Disposal, Dryer, Dryer - Electric, ENERGY STAR Clothes Washer, Extra Refrigerator/Freezer, Freezer, Microwave, ENERGY STAR Refrigerator, Icemaker, Range Hood, Stainless Steel Appliances, Washer, Water Heater, Dryer - Front Loading, Energy Efficient Appliances, ENERGY STAR Dishwasher, Exhaust Fan, Humidifier, Oven/Range - Electric, Oven - Self Cleaning
Furnishings No
Fireplace Y
Window Features Double Pane,Screens,Energy Efficient
Appliance Built-In Range, Dishwasher, Disposal, Dryer, Dryer - Electric, ENERGY STAR Clothes Washer, Extra Refrigerator/Freezer, Freezer, Microwave, ENERGY STAR Refrigerator, Icemaker, Range Hood, Stainless Steel Appliances, Washer, Water Heater, Dryer - Front Loading, Energy Efficient Appliances, ENERGY STAR Dishwasher, Exhaust Fan, Humidifier, Oven/Range - Electric, Oven - Self Cleaning
Heat Source Electric
Laundry Basement, Dryer In Unit, Washer In Unit
Exterior
Exterior Feature Deck(s), Patio(s)
Parking Features Garage - Front Entry, Garage Door Opener
Garage Spaces 2.0
Fence Board, Wood
Utilities Available Multiple Phone Lines, Under Ground, Cable TV Available, DSL Available, Phone Available, Sewer Available, Water Available
Amenities Available Basketball Courts, Common Grounds, Jog/Walk Path, Pool - Outdoor, Pool Mem Avail, Tot Lots/Playground
Water Access N
View Trees/Woods
Roof Type Asbestos Shingle,Architectural Shingle
Street Surface Paved
Accessibility None
Porch Deck(s), Patio(s)
Road Frontage Public
Attached Garage 2
Total Parking Spaces 2
Garage Y
Building
Lot Description Cul-de-sac, No Thru Street, Partly Wooded, Landscaping
Story 3+
Foundation Concrete Perimeter
Sewer Public Sewer
Water Public
Architectural Style Colonial, Traditional
Level or Stories 3+
Additional Building Above Grade, Below Grade
New Construction N
Schools
Elementary Schools Navy
Middle Schools Franklin
High Schools Oakton
School District Fairfax County Public Schools
Others
HOA Fee Include Common Area Maintenance,Management
Senior Community No
Tax ID 0452 06 0258
Ownership Fee Simple
SqFt Source Assessor
Security Features Security System,Smoke Detector
Horse Property N
Special Listing Condition Standard
Read Less Info
Want to know what your home might be worth? Contact us for a FREE valuation!

Our team is ready to help you sell your home for the highest possible price ASAP

Bought with Rong Ma • Libra Realty, LLC
43777 Central Station Dr, Suite 390, Ashburn, VA, 20147, United States
GET MORE INFORMATION






