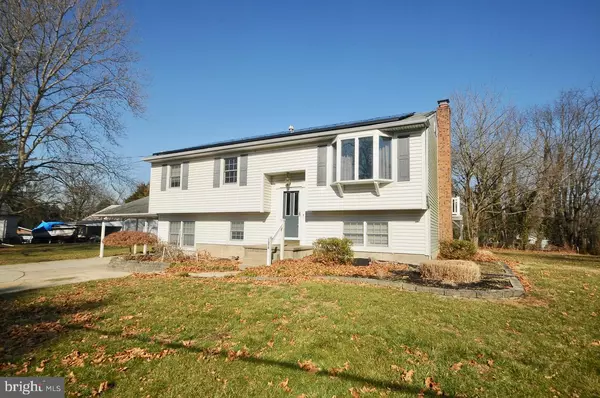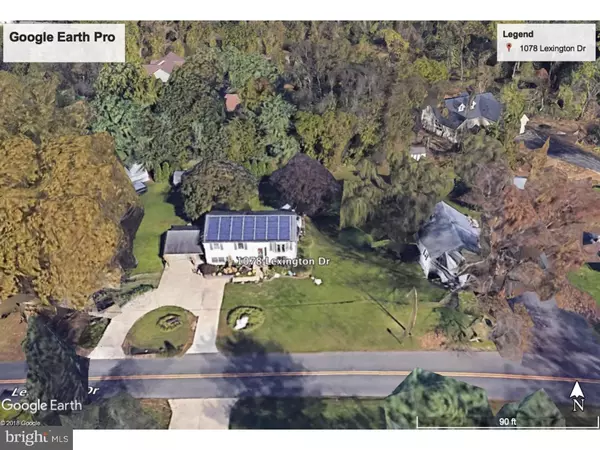$217,000
$220,000
1.4%For more information regarding the value of a property, please contact us for a free consultation.
4 Beds
2 Baths
2,292 SqFt
SOLD DATE : 03/15/2019
Key Details
Sold Price $217,000
Property Type Single Family Home
Sub Type Detached
Listing Status Sold
Purchase Type For Sale
Square Footage 2,292 sqft
Price per Sqft $94
Subdivision Gardenville Center
MLS Listing ID 1003466502
Sold Date 03/15/19
Style Traditional,Bi-level
Bedrooms 4
Full Baths 2
HOA Y/N N
Abv Grd Liv Area 2,292
Originating Board TREND
Year Built 1980
Annual Tax Amount $7,011
Tax Year 2018
Lot Dimensions 130X162
Property Description
Gorgeous home in the desirable Gardenville Section of Deptford Township. Pride of home ownership throughout the years and the home has been well kept and updated. The home hosts 4 bedrooms with 2 full baths. The interior features nice room sizes and lots of closet space. The large open living room has a wide bay window to overlook the front yard and let all the sunshine in. There is a full eat-in kitchen with 2 pantry closets and sliding glass door access to the elevated deck. The lower level great room features a gas stove with walkout access and large utility room. Because the lower level is a walkout with a separate entrance and already has a bedroom and full bath, it might be a great space to use as a "In-Law" unit if zoning permits. Most of the home is finished with nice trim and crown molding. All this situated on a nearly half acre lot, with sprinkler system, carport, 1 shed and horseshoe driveway. Andersen windows throughout, Gas Heat/Central Air, and Roof were all replaced in 2005 and the Water Heater in 2017. The SOLAR PANELS recently installed on the roof make living here very affordable and will save money on your utility cost for years and years to come! Lastly, to help make this house feel more like yours, the Seller is offering a $3000.00 cash back at closing for new carpets and flooring.
Location
State NJ
County Gloucester
Area Deptford Twp (20802)
Zoning RESID
Rooms
Other Rooms Primary Bedroom, Family Room, Other, Attic
Main Level Bedrooms 3
Interior
Interior Features Primary Bath(s), Ceiling Fan(s)
Hot Water Natural Gas
Heating Forced Air
Cooling Central A/C
Flooring Fully Carpeted, Vinyl, Tile/Brick
Fireplaces Number 1
Fireplaces Type Brick
Equipment Oven - Self Cleaning, Dishwasher, Built-In Microwave
Fireplace Y
Window Features Bay/Bow,Replacement
Appliance Oven - Self Cleaning, Dishwasher, Built-In Microwave
Heat Source Natural Gas
Laundry Lower Floor
Exterior
Exterior Feature Deck(s)
Garage Spaces 2.0
Utilities Available Cable TV
Waterfront N
Water Access N
Roof Type Shingle
Accessibility None
Porch Deck(s)
Total Parking Spaces 2
Garage N
Building
Lot Description Level, Open
Story 2
Foundation Slab
Sewer Public Sewer
Water Public
Architectural Style Traditional, Bi-level
Level or Stories 2
Additional Building Above Grade
New Construction N
Schools
High Schools Deptford Township
School District Deptford Township Public Schools
Others
Senior Community No
Tax ID 02-00154-00008
Ownership Fee Simple
SqFt Source Assessor
Acceptable Financing Conventional, VA, FHA 203(b)
Listing Terms Conventional, VA, FHA 203(b)
Financing Conventional,VA,FHA 203(b)
Special Listing Condition Standard
Read Less Info
Want to know what your home might be worth? Contact us for a FREE valuation!

Our team is ready to help you sell your home for the highest possible price ASAP

Bought with Dale A Riggs • BHHS Fox & Roach-Mullica Hill North

43777 Central Station Dr, Suite 390, Ashburn, VA, 20147, United States
GET MORE INFORMATION






